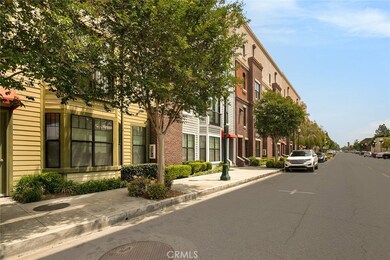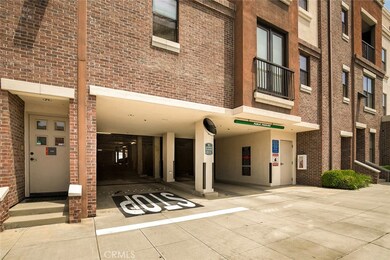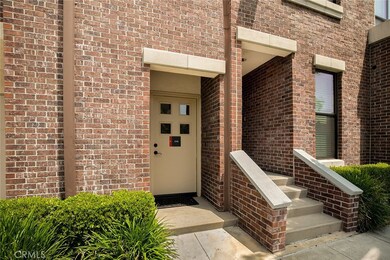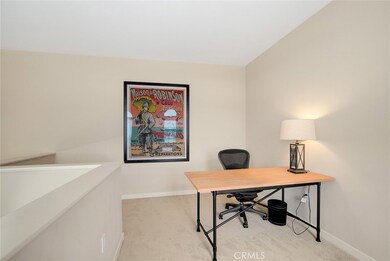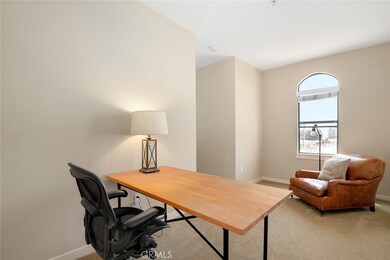
135 W Colorado Blvd Monrovia, CA 91016
Highlights
- City Lights View
- Loft
- Walk-In Closet
- Monrovia High School Rated A
- High Ceiling
- Laundry Room
About This Home
As of April 2024Urban Style Living in the Heart of Old Town Monrovia... This gorgeous 3 story, brick front condo sits just a short block from shopping, dining and entertainment. Come enjoy a Friday Night at the renown Monrovia Street Fair or enjoy a dinner out at one of the highly rated restaurants that are just a a few steps from your front door. This amazing abode offers a spacious Master Bed and Bath, a contemporary open concept living area with soaring ceilings adorned with multi level windows, and an upstairs loft that is perfect for the home office or a space for a second bedroom. The modern kitchen is equipped with stainless steel appliance and plenty of counter and cabinet space. The master bath provides a separate shower and oversized tub and a huge walk in closet. With every convenience in mind, the designers placed the laundry room just adjacent to the master bedroom. The condo has underground parking and a low monthly HOA fee. This modern jewel is more than a place to live; it is a home that will give you the lifestyle of your DREAMS!!!
Last Agent to Sell the Property
Karen Ulloa
Redfin Corporation License #01395066 Listed on: 05/16/2019

Property Details
Home Type
- Condominium
Est. Annual Taxes
- $8,375
Year Built
- Built in 2007
HOA Fees
- $357 Monthly HOA Fees
Parking
- 2 Car Garage
Interior Spaces
- 1,650 Sq Ft Home
- High Ceiling
- Loft
- City Lights Views
- Laundry Room
Bedrooms and Bathrooms
- 2 Bedrooms
- Walk-In Closet
- 2 Full Bathrooms
Utilities
- Central Heating and Cooling System
- Private Water Source
Additional Features
- 1 Common Wall
- Suburban Location
Community Details
- 100 Units
- Colorado Commons Association, Phone Number (800) 706-7838
- Prime Association
Listing and Financial Details
- Tax Lot 6
- Tax Tract Number 62269
- Assessor Parcel Number 8516023186
Ownership History
Purchase Details
Home Financials for this Owner
Home Financials are based on the most recent Mortgage that was taken out on this home.Purchase Details
Home Financials for this Owner
Home Financials are based on the most recent Mortgage that was taken out on this home.Purchase Details
Purchase Details
Home Financials for this Owner
Home Financials are based on the most recent Mortgage that was taken out on this home.Purchase Details
Home Financials for this Owner
Home Financials are based on the most recent Mortgage that was taken out on this home.Similar Homes in the area
Home Values in the Area
Average Home Value in this Area
Purchase History
| Date | Type | Sale Price | Title Company |
|---|---|---|---|
| Grant Deed | $680,000 | First American Title | |
| Grant Deed | $575,000 | Wfg National Title Co Of Ca | |
| Quit Claim Deed | -- | First American Title | |
| Interfamily Deed Transfer | -- | First American Title Company | |
| Grant Deed | $439,000 | First American Title Co Subd |
Mortgage History
| Date | Status | Loan Amount | Loan Type |
|---|---|---|---|
| Previous Owner | $577,000 | VA | |
| Previous Owner | $575,000 | VA | |
| Previous Owner | $262,000 | New Conventional |
Property History
| Date | Event | Price | Change | Sq Ft Price |
|---|---|---|---|---|
| 04/16/2024 04/16/24 | Sold | $680,000 | -2.7% | $412 / Sq Ft |
| 04/06/2024 04/06/24 | Pending | -- | -- | -- |
| 03/22/2024 03/22/24 | Price Changed | $699,000 | -2.2% | $424 / Sq Ft |
| 03/03/2024 03/03/24 | Price Changed | $715,000 | -1.9% | $433 / Sq Ft |
| 02/16/2024 02/16/24 | For Sale | $729,000 | 0.0% | $442 / Sq Ft |
| 06/06/2022 06/06/22 | Rented | $3,000 | 0.0% | -- |
| 06/05/2022 06/05/22 | Under Contract | -- | -- | -- |
| 05/15/2022 05/15/22 | Price Changed | $3,000 | -6.3% | $2 / Sq Ft |
| 05/01/2022 05/01/22 | For Rent | $3,200 | 0.0% | -- |
| 04/29/2022 04/29/22 | Under Contract | -- | -- | -- |
| 04/01/2022 04/01/22 | For Rent | $3,200 | 0.0% | -- |
| 07/23/2019 07/23/19 | Sold | $575,000 | -2.5% | $348 / Sq Ft |
| 06/06/2019 06/06/19 | Pending | -- | -- | -- |
| 05/28/2019 05/28/19 | Price Changed | $589,888 | -1.7% | $358 / Sq Ft |
| 05/16/2019 05/16/19 | For Sale | $599,888 | +36.6% | $364 / Sq Ft |
| 09/01/2015 09/01/15 | Sold | $439,000 | 0.0% | $266 / Sq Ft |
| 08/09/2015 08/09/15 | Pending | -- | -- | -- |
| 07/10/2015 07/10/15 | For Sale | $439,000 | -- | $266 / Sq Ft |
Tax History Compared to Growth
Tax History
| Year | Tax Paid | Tax Assessment Tax Assessment Total Assessment is a certain percentage of the fair market value that is determined by local assessors to be the total taxable value of land and additions on the property. | Land | Improvement |
|---|---|---|---|---|
| 2024 | $8,375 | $616,512 | $352,646 | $263,866 |
| 2023 | $8,182 | $604,425 | $345,732 | $258,693 |
| 2022 | $7,942 | $592,574 | $338,953 | $253,621 |
| 2021 | $7,784 | $580,956 | $332,307 | $248,649 |
| 2019 | $6,199 | $465,868 | $230,812 | $235,056 |
| 2018 | $6,090 | $456,735 | $226,287 | $230,448 |
| 2016 | $5,851 | $439,000 | $217,500 | $221,500 |
| 2015 | $2,908 | $204,128 | $48,259 | $155,869 |
| 2014 | $2,884 | $200,130 | $47,314 | $152,816 |
Agents Affiliated with this Home
-
Donna Baker

Seller's Agent in 2024
Donna Baker
JohnHart Corp.
(626) 487-0820
56 in this area
115 Total Sales
-
Gina Ammon

Seller Co-Listing Agent in 2024
Gina Ammon
JohnHart Corp.
(310) 489-1021
54 in this area
96 Total Sales
-
Laurence Ammon

Buyer's Agent in 2024
Laurence Ammon
Element RE Inc.
(626) 390-4014
2 in this area
9 Total Sales
-
Mike Chou

Seller's Agent in 2022
Mike Chou
K.W. EXECUTIVE
(626) 653-6903
2 in this area
197 Total Sales
-
Ying Chou
Y
Buyer's Agent in 2022
Ying Chou
K.W. EXECUTIVE
(626) 271-2558
39 Total Sales
-
K
Seller's Agent in 2019
Karen Ulloa
Redfin Corporation
Map
Source: California Regional Multiple Listing Service (CRMLS)
MLS Number: BB19114855
APN: 8516-023-186
- 505 Falling Leaf Alley
- 320 W Lemon Ave
- 307 E Walnut Ave Unit D
- 826 Mayflower Ave
- 527 W Olive Ave
- 126 E Cypress Ave
- 162 Acacia Ave
- 516 Linwood Ave
- 425 E Walnut Ave
- 550 W Foothill Blvd Unit C
- 422 Almond Ave
- 1220 S Mayflower Ave Unit B
- 613 E Walnut Ave
- 630 King St
- 617 E Walnut Ave
- 401 E Cherry Ave
- 619 E Walnut Ave
- 124 Mauna Loa Dr
- 341 W Central Ave Unit A
- 234 N Alta Vista Ave

