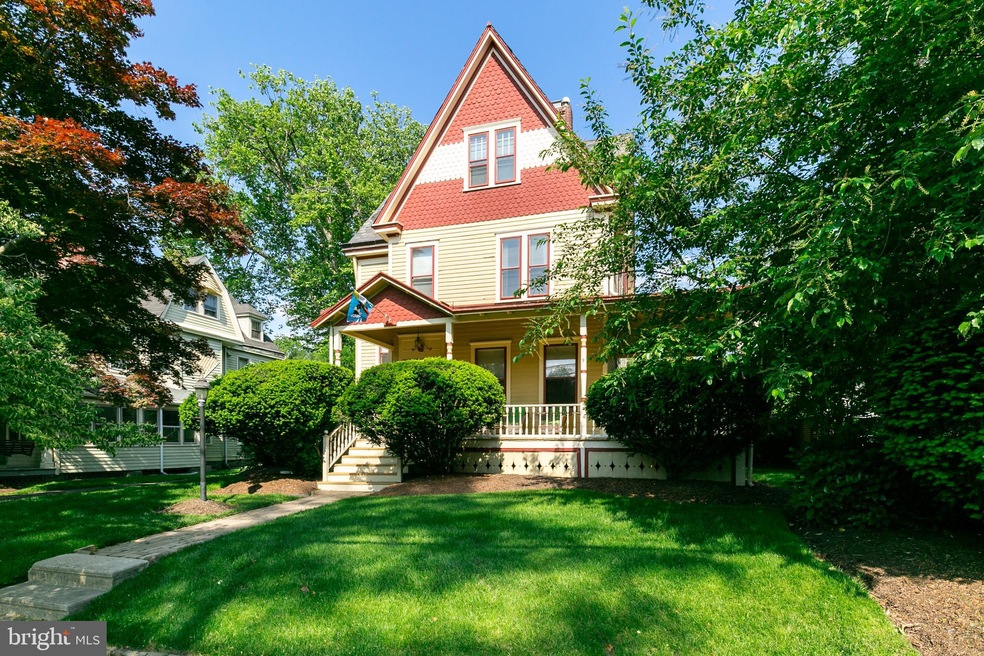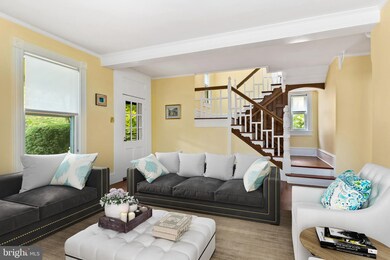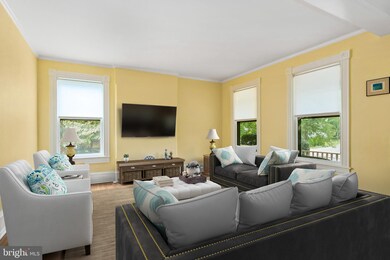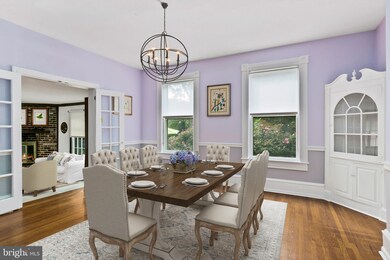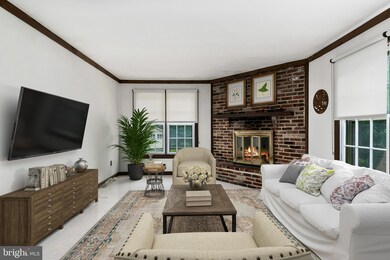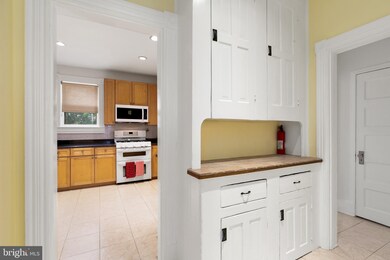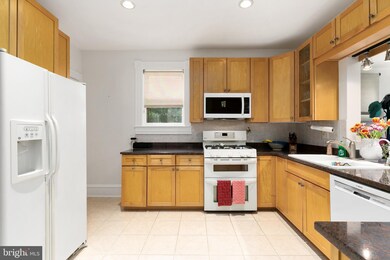
135 Warwick Rd Haddonfield, NJ 08033
Highlights
- Wood Flooring
- Victorian Architecture
- No HOA
- Haddonfield Memorial High School Rated A+
- Mud Room
- Breakfast Area or Nook
About This Home
As of January 2024Beautiful Victorian home in the heart of Historic Haddonfield. This well-maintained 5 bedroom home greets you with an inviting wrap around front porch. Enter the spacious living room with hardwood floors, tall ceilings and lots of natural light. You can t miss the architectural detail of the gorgeous stairwell! The spacious dining room opens to the family room addition with gas fireplace and the updated kitchen, which features granite countertops, under counter lighting, plenty of cabinet space and a peek through window with breakfast bar. First floor stackable laundry is hidden away. Updated powder room and mudroom complete the first floor. The second floor offers three large bedrooms and a full bath. One bedroom offers a large walk-in closet that could also function as a nursery. The third floor is currently used as a master suite and features two bedrooms and a bath. The large back patio and yard are perfect for entertaining. Two car garage offers plenty of additional storage. Ideal location within blocks to downtown shopping, public transportation and award winning schools!
Last Agent to Sell the Property
Rhoads Real Estate LLC License #1325079 Listed on: 10/16/2019
Home Details
Home Type
- Single Family
Est. Annual Taxes
- $19,062
Year Built
- Built in 1880
Lot Details
- 0.31 Acre Lot
- Lot Dimensions are 68.00 x 200.00
- Property is in good condition
Parking
- 2 Car Detached Garage
- Front Facing Garage
- Driveway
Home Design
- Victorian Architecture
- Frame Construction
- Slate Roof
Interior Spaces
- 2,856 Sq Ft Home
- Property has 3 Levels
- Ceiling height of 9 feet or more
- Ceiling Fan
- Gas Fireplace
- Mud Room
- Family Room
- Living Room
- Dining Room
- Breakfast Area or Nook
- Laundry on main level
- Unfinished Basement
Flooring
- Wood
- Carpet
- Ceramic Tile
Bedrooms and Bathrooms
- 5 Bedrooms
Outdoor Features
- Patio
- Wrap Around Porch
Schools
- Central Elementary School
- Middle Middle School
- Haddonfield Memorial High School
Utilities
- Forced Air Heating and Cooling System
- Natural Gas Water Heater
Community Details
- No Home Owners Association
Listing and Financial Details
- Assessor Parcel Number 17-00074-00002
Ownership History
Purchase Details
Home Financials for this Owner
Home Financials are based on the most recent Mortgage that was taken out on this home.Purchase Details
Home Financials for this Owner
Home Financials are based on the most recent Mortgage that was taken out on this home.Purchase Details
Home Financials for this Owner
Home Financials are based on the most recent Mortgage that was taken out on this home.Purchase Details
Home Financials for this Owner
Home Financials are based on the most recent Mortgage that was taken out on this home.Similar Homes in the area
Home Values in the Area
Average Home Value in this Area
Purchase History
| Date | Type | Sale Price | Title Company |
|---|---|---|---|
| Deed | $850,000 | None Listed On Document | |
| Deed | $617,500 | Foundation Title Llc | |
| Deed | $325,000 | -- | |
| Deed | $248,000 | -- |
Mortgage History
| Date | Status | Loan Amount | Loan Type |
|---|---|---|---|
| Previous Owner | $450,000 | New Conventional | |
| Previous Owner | $555,750 | New Conventional | |
| Previous Owner | $240,000 | No Value Available | |
| Previous Owner | $193,000 | No Value Available |
Property History
| Date | Event | Price | Change | Sq Ft Price |
|---|---|---|---|---|
| 01/16/2024 01/16/24 | Sold | $850,000 | -5.5% | $298 / Sq Ft |
| 11/24/2023 11/24/23 | Pending | -- | -- | -- |
| 10/27/2023 10/27/23 | For Sale | $899,000 | +45.6% | $315 / Sq Ft |
| 06/02/2020 06/02/20 | Sold | $617,500 | -3.4% | $216 / Sq Ft |
| 04/08/2020 04/08/20 | Pending | -- | -- | -- |
| 03/06/2020 03/06/20 | Price Changed | $639,000 | -2.4% | $224 / Sq Ft |
| 10/16/2019 10/16/19 | For Sale | $655,000 | -- | $229 / Sq Ft |
Tax History Compared to Growth
Tax History
| Year | Tax Paid | Tax Assessment Tax Assessment Total Assessment is a certain percentage of the fair market value that is determined by local assessors to be the total taxable value of land and additions on the property. | Land | Improvement |
|---|---|---|---|---|
| 2024 | $19,603 | $614,900 | $330,900 | $284,000 |
| 2023 | $19,603 | $614,900 | $330,900 | $284,000 |
| 2022 | $19,449 | $614,900 | $330,900 | $284,000 |
| 2021 | $19,351 | $614,900 | $330,900 | $284,000 |
| 2020 | $19,216 | $614,900 | $330,900 | $284,000 |
| 2019 | $191 | $614,900 | $330,900 | $284,000 |
| 2018 | $18,834 | $614,900 | $330,900 | $284,000 |
| 2017 | $18,386 | $614,900 | $330,900 | $284,000 |
| 2016 | $17,974 | $614,900 | $330,900 | $284,000 |
| 2015 | $17,475 | $614,900 | $330,900 | $284,000 |
| 2014 | $17,088 | $614,900 | $330,900 | $284,000 |
Agents Affiliated with this Home
-
Laura Rhoads
L
Seller's Agent in 2024
Laura Rhoads
Rhoads Real Estate LLC
(856) 495-5275
41 Total Sales
-
Katie Marino

Buyer's Agent in 2024
Katie Marino
Compass RE
(484) 485-2729
83 Total Sales
Map
Source: Bright MLS
MLS Number: NJCD379042
APN: 17-00074-0000-00002
- 120 Kings Hwy W
- 333 S Atlantic Ave
- 215 Jefferson Ave
- 116 Peyton Ave
- 408 Chews Landing Rd
- 206 Homestead Ave
- 420 Kings Hwy W
- 17 W Redman Ave
- 420 E Cottage Ave
- 127 Fowler Ave
- 328 Avondale Ave
- 511 E Park Ave
- 419 Mansfield Ave
- 355 Tavistock
- 1 Birchall Dr
- 902 Warwick Rd
- 102 E High St
- 438 Mansfield Ave
- 2 Loucroft Ave
- 38 Birchall Dr
