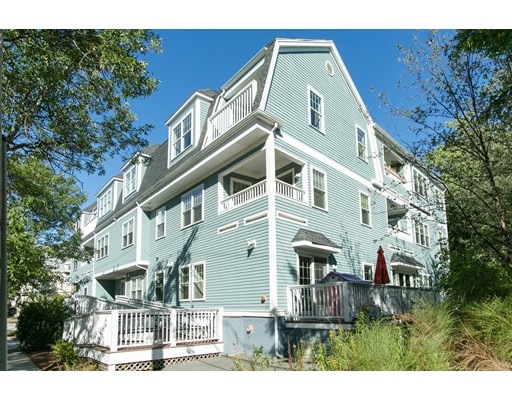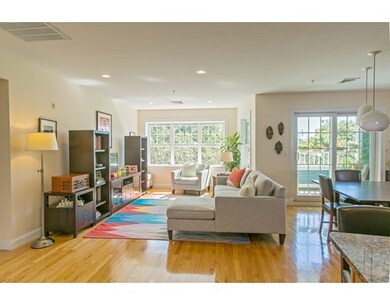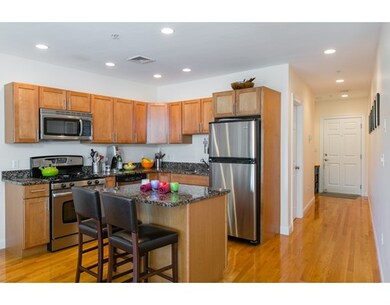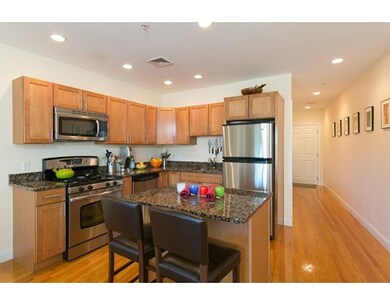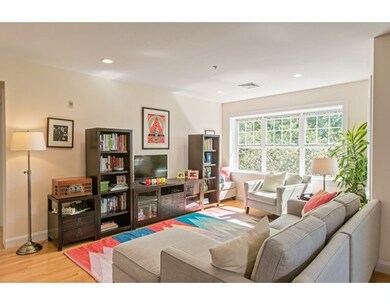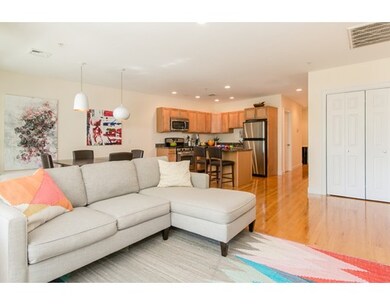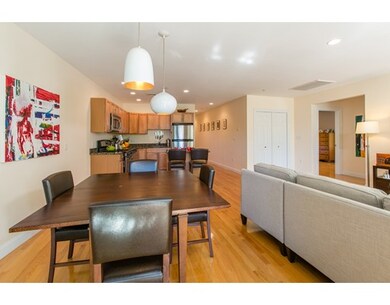
135 Willow Ave Unit 9 Somerville, MA 02144
About This Home
As of June 2024Built in 2006, this professionally-managed 10-unit building is located along the Davis Sq. bike path, just steps to the square. This bright 3rd flr unit overlooks the bike path from the private deck off DR. There is an open floor plan w/2 BRs, 2 full BAs, central air, in-unit w/d, and 2 unobstructed garage spaces. In the entry foyer, there are closets for the laundry and utilities, and the hallway leads past a full, tiled bath. Beyond is the open kitchen, LR, and DR w/glass door to private balcony. Kitchen features an island, granite counters, ss appliances, gas stove, microwave, and dishwasher. Master BR has a full tiled bath w/marble counter and shower stall w/2 seats. Across from the master is the 2nd BR w/a roomy closet. Wood flrs, recessed lighting, intercom, and ample closet space throughout. Common patio on 1st level. Walk to Davis and Porter Red Line T stops, shops, theaters, and restaurants. Near Harvard, MIT, Tufts; Rts 2, 16, 93, 90, 28, 38; and Logan and Hanscom airports.
Last Agent to Sell the Property
Thalia Tringo & Associates Real Estate, Inc. Listed on: 09/21/2016
Property Details
Home Type
Condominium
Est. Annual Taxes
$12,106
Year Built
2006
Lot Details
0
Listing Details
- Unit Level: 3
- Unit Placement: Top/Penthouse, Corner
- Property Type: Condominium/Co-Op
- Other Agent: 2.50
- Special Features: None
- Property Sub Type: Condos
- Year Built: 2006
Interior Features
- Appliances: Range, Dishwasher, Microwave, Refrigerator, Washer, Dryer
- Has Basement: No
- Primary Bathroom: Yes
- Number of Rooms: 5
- Amenities: Public Transportation, Shopping, Park, Walk/Jog Trails, Bike Path, Highway Access, T-Station, University
- Electric: Circuit Breakers
- Flooring: Wood, Tile
- Interior Amenities: Intercom
- Bedroom 2: Third Floor, 11X14
- Bathroom #1: Third Floor, 5X10
- Bathroom #2: Third Floor, 8X5
- Kitchen: Third Floor, 13X9
- Laundry Room: Third Floor
- Living Room: Third Floor, 11X21
- Master Bedroom: Third Floor, 11X15
- Master Bedroom Description: Bathroom - Full, Closet, Flooring - Wood, Window(s) - Bay/Bow/Box
- Dining Room: Third Floor, 10X14
- No Living Levels: 1
Exterior Features
- Exterior: Clapboard
- Exterior Unit Features: Balcony
Garage/Parking
- Garage Parking: Under
- Garage Spaces: 2
- Parking: Off-Street, Exclusive Parking
- Parking Spaces: 2
Utilities
- Cooling: Central Air
- Heating: Forced Air, Gas
- Hot Water: Tank
- Sewer: City/Town Sewer
- Water: City/Town Water
Condo/Co-op/Association
- Association Fee Includes: Master Insurance, Landscaping, Snow Removal
- Association Security: Intercom
- Management: Professional - Off Site
- Pets Allowed: Yes
- No Units: 10
- Unit Building: 9
Fee Information
- Fee Interval: Monthly
Lot Info
- Assessor Parcel Number: M:28 B:J L:1 U:9
- Zoning: res
Ownership History
Purchase Details
Home Financials for this Owner
Home Financials are based on the most recent Mortgage that was taken out on this home.Purchase Details
Home Financials for this Owner
Home Financials are based on the most recent Mortgage that was taken out on this home.Purchase Details
Home Financials for this Owner
Home Financials are based on the most recent Mortgage that was taken out on this home.Purchase Details
Home Financials for this Owner
Home Financials are based on the most recent Mortgage that was taken out on this home.Similar Homes in the area
Home Values in the Area
Average Home Value in this Area
Purchase History
| Date | Type | Sale Price | Title Company |
|---|---|---|---|
| Condominium Deed | $1,234,567 | None Available | |
| Condominium Deed | $1,234,567 | None Available | |
| Condominium Deed | -- | None Available | |
| Condominium Deed | -- | None Available | |
| Condominium Deed | -- | None Available | |
| Not Resolvable | $769,000 | -- | |
| Deed | $540,000 | -- | |
| Deed | $540,000 | -- |
Mortgage History
| Date | Status | Loan Amount | Loan Type |
|---|---|---|---|
| Previous Owner | $200,000 | Credit Line Revolving | |
| Previous Owner | $402,500 | Stand Alone Refi Refinance Of Original Loan | |
| Previous Owner | $323,000 | Stand Alone Refi Refinance Of Original Loan | |
| Previous Owner | $200,000 | Credit Line Revolving | |
| Previous Owner | $245,550 | New Conventional | |
| Previous Owner | $417,000 | Purchase Money Mortgage |
Property History
| Date | Event | Price | Change | Sq Ft Price |
|---|---|---|---|---|
| 06/03/2024 06/03/24 | Sold | $1,234,567 | +4.7% | $958 / Sq Ft |
| 03/04/2024 03/04/24 | Pending | -- | -- | -- |
| 02/28/2024 02/28/24 | For Sale | $1,179,000 | +53.3% | $915 / Sq Ft |
| 12/02/2016 12/02/16 | Sold | $769,000 | 0.0% | $597 / Sq Ft |
| 11/18/2016 11/18/16 | Pending | -- | -- | -- |
| 10/06/2016 10/06/16 | For Sale | $769,000 | 0.0% | $597 / Sq Ft |
| 10/04/2016 10/04/16 | Pending | -- | -- | -- |
| 09/21/2016 09/21/16 | For Sale | $769,000 | -- | $597 / Sq Ft |
Tax History Compared to Growth
Tax History
| Year | Tax Paid | Tax Assessment Tax Assessment Total Assessment is a certain percentage of the fair market value that is determined by local assessors to be the total taxable value of land and additions on the property. | Land | Improvement |
|---|---|---|---|---|
| 2025 | $12,106 | $1,109,600 | $0 | $1,109,600 |
| 2024 | $9,729 | $924,800 | $0 | $924,800 |
| 2023 | $8,857 | $856,600 | $0 | $856,600 |
| 2022 | $9,039 | $887,900 | $0 | $887,900 |
| 2021 | $8,865 | $870,000 | $0 | $870,000 |
| 2020 | $8,598 | $852,100 | $0 | $852,100 |
| 2019 | $8,783 | $816,300 | $0 | $816,300 |
| 2018 | $8,392 | $742,000 | $0 | $742,000 |
| 2017 | $7,990 | $684,700 | $0 | $684,700 |
| 2016 | $8,216 | $655,700 | $0 | $655,700 |
| 2015 | $7,740 | $613,800 | $0 | $613,800 |
Agents Affiliated with this Home
-
Kerrianne Ciccone

Seller's Agent in 2024
Kerrianne Ciccone
William Raveis R. E. & Home Services
(617) 999-3459
1 in this area
52 Total Sales
-
Kim Perrotti

Buyer's Agent in 2024
Kim Perrotti
Leading Edge Real Estate
(781) 254-5527
3 in this area
140 Total Sales
-
Thalia Tringo

Seller's Agent in 2016
Thalia Tringo
Thalia Tringo & Associates Real Estate, Inc.
(617) 513-1967
13 in this area
113 Total Sales
-
Hudson Santana

Buyer's Agent in 2016
Hudson Santana
Keller Williams Realty Boston Northwest
(617) 272-0842
15 in this area
540 Total Sales
Map
Source: MLS Property Information Network (MLS PIN)
MLS Number: 72071000
APN: SOME-000028-J000000-000001-000009
- 371 Highland Ave
- 23 Highland Rd
- 39 Rogers Ave
- 3 Fairlee St
- 54 Lowden Ave Unit 2
- 31 Kidder Ave
- 199 Elm St
- 36 Burnside Ave Unit 3
- 36 Burnside Ave Unit 2
- 216 Cedar St Unit 3
- 10 Powder House Terrace Unit 2
- 32 Burnside Ave Unit 2
- 9 Kidder Ave Unit 2
- 95 Pearson Ave Unit 1
- 9 Clyde St Unit 9
- 156 Hudson St Unit 156R
- 10 Cottage Ave Unit 10A
- 53 Orchard St Unit 1
- 21 Eastman Rd
- 10 Hancock St
