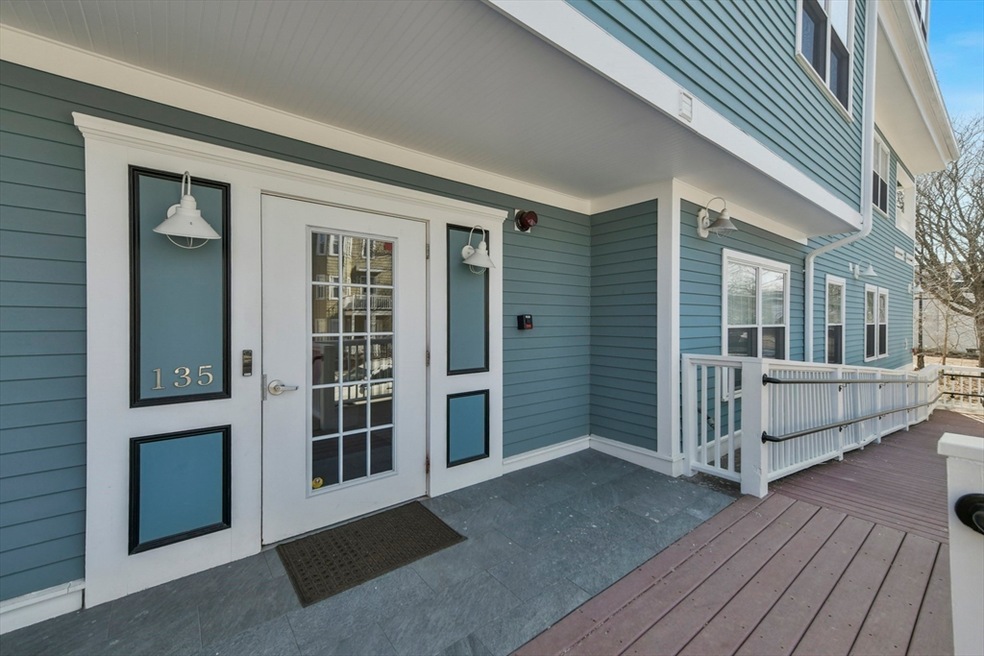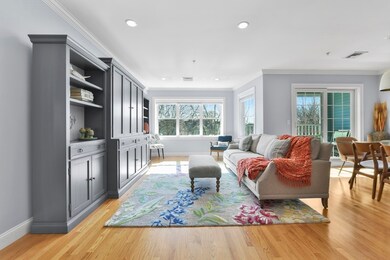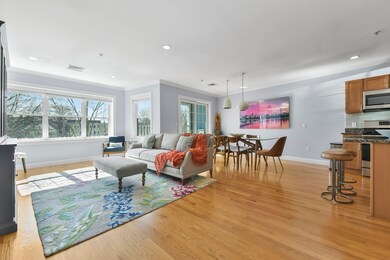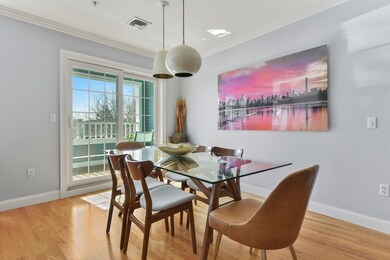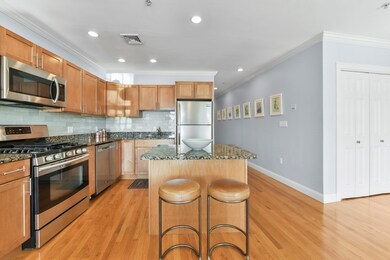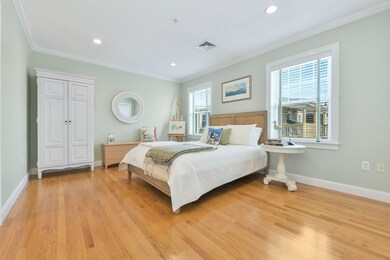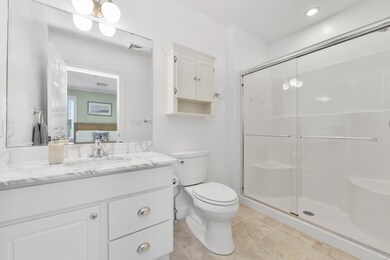
135 Willow Ave Unit 9 Somerville, MA 02144
Highlights
- Golf Course Community
- Medical Services
- Property is near public transit
- Somerville High School Rated A-
- No Units Above
- 2-minute walk to Lexington Park
About This Home
As of June 2024OFFERS DUE 3/5 at 12pm.. Seller reserves right to accept prior. Absolutely pristine home that feels like new construction in a premier location that faces the coveted Somerville Community Bike Path. This top floor, corner unit has everything a buyer dreams of including open concept living on one level, large kitchen with center island, 2 generously sized bedrooms, 2 full baths, 2 garage spaces, a private, covered patio, a light filled living and dining area with beautiful windows and custom blinds that gets lovely light from sunrise to sunset, in-unit laundry, primary bedroom with en-suite bath, C/A and a location that can't be beat! It's a 5 min walk to the T and a short walk to Davis and Porter Square. Easy commute to Harvard Square, MIT, Tufts, Cambridge and Boston. The building is professionally managed and has been thoughtfully cared for. Recent improvements include: new roof 2019, new hvac 2021, new dishwasher 2022, new washer and dryer 2024, Pet friendly and high owner occ. ra
Last Agent to Sell the Property
William Raveis R. E. & Home Services Listed on: 02/28/2024

Property Details
Home Type
- Condominium
Est. Annual Taxes
- $9,729
Year Built
- Built in 2007
Lot Details
- Near Conservation Area
- No Units Above
HOA Fees
- $525 Monthly HOA Fees
Parking
- 2 Car Attached Garage
- Off-Street Parking
- Deeded Parking
Home Design
- Frame Construction
- Rubber Roof
Interior Spaces
- 1,289 Sq Ft Home
- 1-Story Property
- Insulated Windows
- Intercom
Kitchen
- <<OvenToken>>
- Range<<rangeHoodToken>>
- <<microwave>>
- Freezer
- Dishwasher
- Disposal
Flooring
- Wood
- Tile
Bedrooms and Bathrooms
- 2 Bedrooms
- 2 Full Bathrooms
Laundry
- Laundry in unit
- Dryer
- Washer
Eco-Friendly Details
- Energy-Efficient Thermostat
Outdoor Features
- Covered Deck
- Covered patio or porch
Location
- Property is near public transit
- Property is near schools
Utilities
- Forced Air Heating and Cooling System
- 1 Cooling Zone
- 1 Heating Zone
- Heating System Uses Natural Gas
Listing and Financial Details
- Assessor Parcel Number M:28 B:J L:1 U:9,4691962
Community Details
Overview
- Association fees include insurance, maintenance structure, ground maintenance, snow removal, reserve funds
- 10 Units
- Mid-Rise Condominium
Amenities
- Medical Services
- Shops
Recreation
- Golf Course Community
- Tennis Courts
- Park
- Jogging Path
- Bike Trail
Pet Policy
- Pets Allowed
Ownership History
Purchase Details
Home Financials for this Owner
Home Financials are based on the most recent Mortgage that was taken out on this home.Purchase Details
Home Financials for this Owner
Home Financials are based on the most recent Mortgage that was taken out on this home.Purchase Details
Home Financials for this Owner
Home Financials are based on the most recent Mortgage that was taken out on this home.Purchase Details
Home Financials for this Owner
Home Financials are based on the most recent Mortgage that was taken out on this home.Similar Homes in the area
Home Values in the Area
Average Home Value in this Area
Purchase History
| Date | Type | Sale Price | Title Company |
|---|---|---|---|
| Condominium Deed | $1,234,567 | None Available | |
| Condominium Deed | $1,234,567 | None Available | |
| Condominium Deed | -- | None Available | |
| Condominium Deed | -- | None Available | |
| Condominium Deed | -- | None Available | |
| Not Resolvable | $769,000 | -- | |
| Deed | $540,000 | -- | |
| Deed | $540,000 | -- |
Mortgage History
| Date | Status | Loan Amount | Loan Type |
|---|---|---|---|
| Previous Owner | $200,000 | Credit Line Revolving | |
| Previous Owner | $402,500 | Stand Alone Refi Refinance Of Original Loan | |
| Previous Owner | $323,000 | Stand Alone Refi Refinance Of Original Loan | |
| Previous Owner | $200,000 | Credit Line Revolving | |
| Previous Owner | $245,550 | New Conventional | |
| Previous Owner | $417,000 | Purchase Money Mortgage |
Property History
| Date | Event | Price | Change | Sq Ft Price |
|---|---|---|---|---|
| 06/03/2024 06/03/24 | Sold | $1,234,567 | +4.7% | $958 / Sq Ft |
| 03/04/2024 03/04/24 | Pending | -- | -- | -- |
| 02/28/2024 02/28/24 | For Sale | $1,179,000 | +53.3% | $915 / Sq Ft |
| 12/02/2016 12/02/16 | Sold | $769,000 | 0.0% | $597 / Sq Ft |
| 11/18/2016 11/18/16 | Pending | -- | -- | -- |
| 10/06/2016 10/06/16 | For Sale | $769,000 | 0.0% | $597 / Sq Ft |
| 10/04/2016 10/04/16 | Pending | -- | -- | -- |
| 09/21/2016 09/21/16 | For Sale | $769,000 | -- | $597 / Sq Ft |
Tax History Compared to Growth
Tax History
| Year | Tax Paid | Tax Assessment Tax Assessment Total Assessment is a certain percentage of the fair market value that is determined by local assessors to be the total taxable value of land and additions on the property. | Land | Improvement |
|---|---|---|---|---|
| 2025 | $12,106 | $1,109,600 | $0 | $1,109,600 |
| 2024 | $9,729 | $924,800 | $0 | $924,800 |
| 2023 | $8,857 | $856,600 | $0 | $856,600 |
| 2022 | $9,039 | $887,900 | $0 | $887,900 |
| 2021 | $8,865 | $870,000 | $0 | $870,000 |
| 2020 | $8,598 | $852,100 | $0 | $852,100 |
| 2019 | $8,783 | $816,300 | $0 | $816,300 |
| 2018 | $8,392 | $742,000 | $0 | $742,000 |
| 2017 | $7,990 | $684,700 | $0 | $684,700 |
| 2016 | $8,216 | $655,700 | $0 | $655,700 |
| 2015 | $7,740 | $613,800 | $0 | $613,800 |
Agents Affiliated with this Home
-
Kerrianne Ciccone

Seller's Agent in 2024
Kerrianne Ciccone
William Raveis R. E. & Home Services
(617) 999-3459
1 in this area
52 Total Sales
-
Kim Perrotti

Buyer's Agent in 2024
Kim Perrotti
Leading Edge Real Estate
(781) 254-5527
3 in this area
138 Total Sales
-
Thalia Tringo

Seller's Agent in 2016
Thalia Tringo
Thalia Tringo & Associates Real Estate, Inc.
(617) 513-1967
13 in this area
113 Total Sales
-
Hudson Santana

Buyer's Agent in 2016
Hudson Santana
Keller Williams Realty Boston Northwest
(617) 272-0842
15 in this area
540 Total Sales
Map
Source: MLS Property Information Network (MLS PIN)
MLS Number: 73206545
APN: SOME-000028-J000000-000001-000009
- 371 Highland Ave
- 23 Highland Rd
- 39 Rogers Ave
- 3 Fairlee St
- 54 Lowden Ave Unit 2
- 31 Kidder Ave
- 199 Elm St
- 36 Burnside Ave Unit 3
- 36 Burnside Ave Unit 2
- 216 Cedar St Unit 3
- 10 Powder House Terrace Unit 2
- 32 Burnside Ave Unit 2
- 9 Kidder Ave Unit 2
- 95 Pearson Ave Unit 1
- 9 Clyde St Unit 9
- 156 Hudson St Unit 156R
- 10 Cottage Ave Unit 10A
- 53 Orchard St Unit 1
- 21 Eastman Rd
- 10 Hancock St
