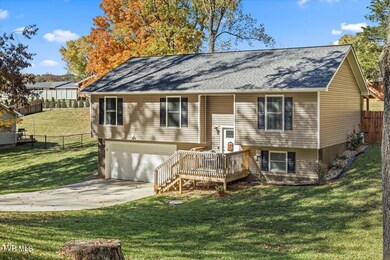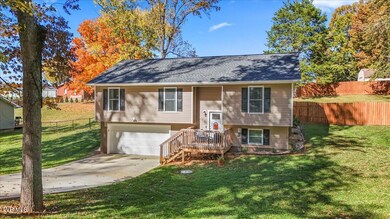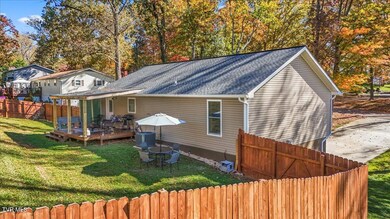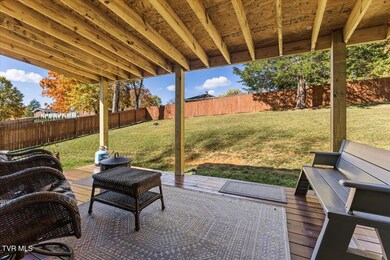
135 Woodcrest Dr Greeneville, TN 37745
Highlights
- New Construction
- Bonus Room
- No HOA
- Greeneville Middle School Rated A-
- Granite Countertops
- Rear Porch
About This Home
As of February 2025This stunning 1,900 square foot modern residence, built in 2023, is nestled in a desirable neighborhood perfect for families and professionals alike. With its contemporary design and fresh finishes, this home combines style and functionality.
Step inside to discover a bright and spacious home that seamlessly connects the kitchen, living room, and dining area—ideal for entertaining or family gatherings. The kitchen boasts elegant granite countertops, ample cabinetry, and sleek stainless steel appliances.
The main level features three well-appointed bedrooms and two stylish bathrooms, all adorned with high-end finishes and hardwood floors. Venture downstairs to find an additional versatile living space, perfect for recreation or relaxation, along with a third full bath and convenient laundry area.
The oversized two-car garage provides plenty of room for your vehicles and storage needs. Enjoy outdoor living on the back deck, perfect for barbecues or simply soaking in the peaceful surroundings.
Don't miss this opportunity to own a modern, family-friendly home that offers the benefits of new construction at an attractive price point. Schedule your showing today!
Last Buyer's Agent
Jesse Greene
KW Johnson City License #376153

Home Details
Home Type
- Single Family
Year Built
- Built in 2023 | New Construction
Lot Details
- Sloped Lot
- Property is in good condition
Parking
- 2 Car Garage
Home Design
- Split Foyer
- Shingle Roof
- Vinyl Siding
Interior Spaces
- Ceiling Fan
- Double Pane Windows
- Combination Kitchen and Dining Room
- Bonus Room
- Utility Room
- Washer and Electric Dryer Hookup
Kitchen
- Kitchen Island
- Granite Countertops
Bedrooms and Bathrooms
- 3 Bedrooms
Basement
- Heated Basement
- Interior and Exterior Basement Entry
Outdoor Features
- Patio
- Rear Porch
Schools
- Tusculum View Elementary School
- Greeneville Middle School
- Greeneville High School
Utilities
- Cooling Available
- Heat Pump System
Community Details
- No Home Owners Association
- Heritage Hills Subdivision
- FHA/VA Approved Complex
Listing and Financial Details
- Assessor Parcel Number 099e A 023.00
Ownership History
Purchase Details
Home Financials for this Owner
Home Financials are based on the most recent Mortgage that was taken out on this home.Purchase Details
Home Financials for this Owner
Home Financials are based on the most recent Mortgage that was taken out on this home.Purchase Details
Purchase Details
Purchase Details
Similar Homes in Greeneville, TN
Home Values in the Area
Average Home Value in this Area
Purchase History
| Date | Type | Sale Price | Title Company |
|---|---|---|---|
| Warranty Deed | $328,000 | Tennessee Title Services | |
| Warranty Deed | $285,000 | East Tennessee Title | |
| Quit Claim Deed | -- | Reliable Title & Escrow Llc | |
| Deed | $450,359 | -- | |
| Trustee Deed | $432,800 | -- |
Mortgage History
| Date | Status | Loan Amount | Loan Type |
|---|---|---|---|
| Open | $333,740 | New Conventional |
Property History
| Date | Event | Price | Change | Sq Ft Price |
|---|---|---|---|---|
| 07/17/2025 07/17/25 | For Sale | $379,900 | +15.5% | $212 / Sq Ft |
| 02/14/2025 02/14/25 | Sold | $329,000 | -0.3% | $173 / Sq Ft |
| 12/27/2024 12/27/24 | Pending | -- | -- | -- |
| 12/02/2024 12/02/24 | Price Changed | $329,900 | -4.4% | $174 / Sq Ft |
| 11/25/2024 11/25/24 | Price Changed | $345,000 | 0.0% | $182 / Sq Ft |
| 11/25/2024 11/25/24 | For Sale | $345,000 | -0.6% | $182 / Sq Ft |
| 11/20/2024 11/20/24 | Pending | -- | -- | -- |
| 11/11/2024 11/11/24 | Price Changed | $347,000 | -0.9% | $183 / Sq Ft |
| 11/01/2024 11/01/24 | For Sale | $350,000 | +22.8% | $184 / Sq Ft |
| 01/31/2023 01/31/23 | Sold | $285,000 | 0.0% | $150 / Sq Ft |
| 01/17/2023 01/17/23 | Pending | -- | -- | -- |
| 01/16/2023 01/16/23 | For Sale | $285,000 | -- | $150 / Sq Ft |
Tax History Compared to Growth
Tax History
| Year | Tax Paid | Tax Assessment Tax Assessment Total Assessment is a certain percentage of the fair market value that is determined by local assessors to be the total taxable value of land and additions on the property. | Land | Improvement |
|---|---|---|---|---|
| 2024 | -- | $68,525 | $8,500 | $60,025 |
| 2023 | $0 | $68,525 | $0 | $0 |
| 2022 | $311 | $7,475 | $7,475 | $0 |
| 2021 | $350 | $7,475 | $7,475 | $0 |
| 2020 | $350 | $8,400 | $8,400 | $0 |
| 2019 | $350 | $8,400 | $8,400 | $0 |
| 2018 | $339 | $8,400 | $8,400 | $0 |
| 2017 | $334 | $8,400 | $8,400 | $0 |
| 2016 | $326 | $8,400 | $8,400 | $0 |
| 2015 | $326 | $8,400 | $8,400 | $0 |
| 2014 | $311 | $8,400 | $8,400 | $0 |
Agents Affiliated with this Home
-
Thomas Willett
T
Seller's Agent in 2025
Thomas Willett
Southbound Real Estate
(423) 823-9082
86 Total Sales
-
ALEX COOLEY
A
Seller's Agent in 2025
ALEX COOLEY
KW Johnson City
(423) 723-9530
164 Total Sales
-
J
Buyer's Agent in 2025
Jesse Greene
KW Johnson City
-
Jessica Lutz

Seller's Agent in 2023
Jessica Lutz
CENTURY 21 LEGACY - Greeneville
(423) 470-4007
225 Total Sales
-
Katy Bennett

Buyer's Agent in 2023
Katy Bennett
Hurd Realty, LLC
(423) 328-2165
163 Total Sales
Map
Source: Tennessee/Virginia Regional MLS
MLS Number: 9973010
APN: 099E-A-023.00
- 159 Kimbili Dr
- 226 Heritage Hills Dr
- 102 E Point Trace
- 1500 Old Shiloh Rd
- 104 Lexington Ct
- 107 Lexington Ct
- 1692 Old Shiloh Rd
- 1555 Old Shiloh Rd
- 1520 Sun Valley Dr
- 1908 Old Tusculum Rd
- 65 Mill Dr
- 111 Colricia Dr
- 520 Villa Ln
- 2220 Old Tusculum Rd
- Lot 15 Villa Ln
- Lot 24 Villa Ln
- Lot 14 Villa Ln
- Lot 13 Villa Ln
- Lot 23 Villa Ln
- 205 Haynes Blvd






