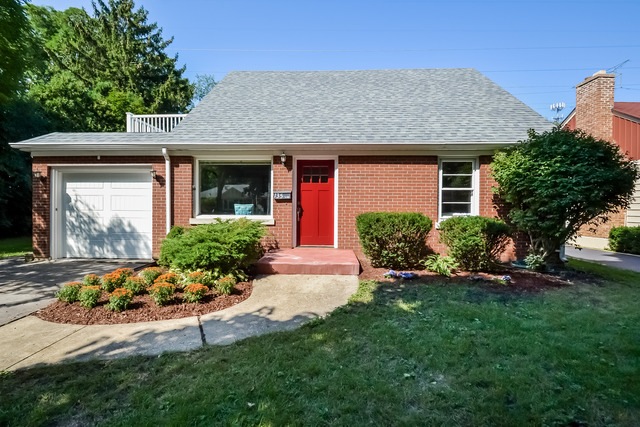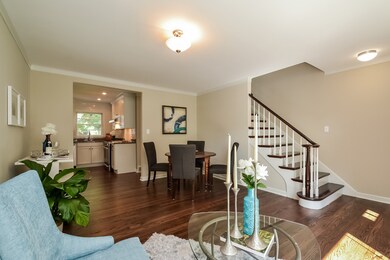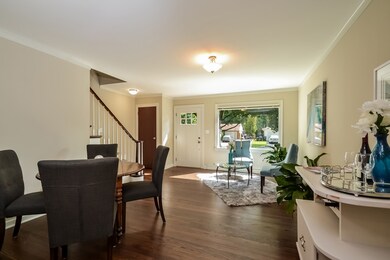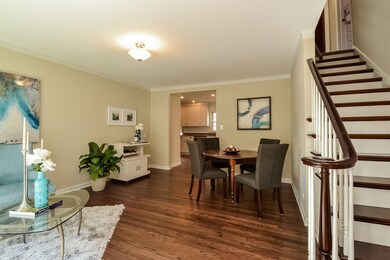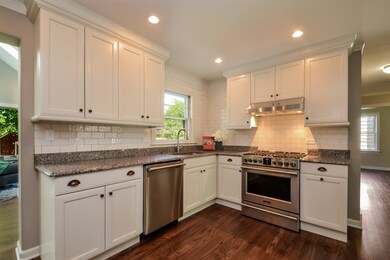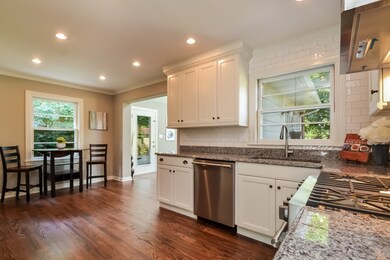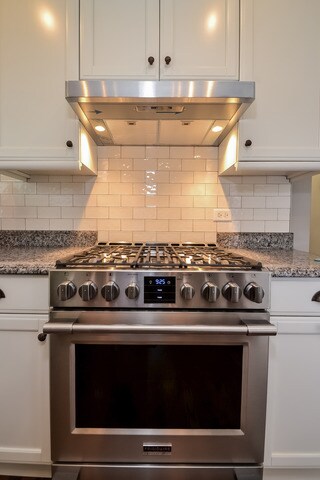
135 Woodland Rd Libertyville, IL 60048
North Mundelein NeighborhoodHighlights
- Cape Cod Architecture
- Deck
- Wooded Lot
- Butterfield School Rated A-
- Recreation Room
- Vaulted Ceiling
About This Home
As of July 2020Stunningly remodeled Libertyville cape in the Kenloch Park area. All new mechanicals; new HVAC, water heater, and 2nd sump pump. New Roof and front door. Wow! this kitchen is gorgeous with new 42"white maple cabinets, gleaming granite, gorgeous subway backsplash and stainless steel appliances! The family room w/cathedral ceiling & skylights is so inviting! 2 of the 4 wonderful bedrooms are located on the main floor along with fabulous full bath with all new tile, vanities and fixtures! Small laundry upstairs as well as full laundry in the finished basement. Fabulous hardwood floors throughout the main level and new carpet and paint give this home a wonderful fresh appeal. The huge yard overlooking St. Mary's seminary land gives you beautiful and serene green views. See Virtual Tour for more pictures and then Click on the Floor plans by level for interactive tour!!!
Last Agent to Sell the Property
Keller Williams North Shore West License #471008702 Listed on: 08/31/2016

Home Details
Home Type
- Single Family
Est. Annual Taxes
- $7,925
Year Built
- 1958
Lot Details
- Wooded Lot
Parking
- Attached Garage
- Driveway
- Garage Is Owned
Home Design
- Cape Cod Architecture
- Brick Exterior Construction
- Slab Foundation
- Asphalt Shingled Roof
Interior Spaces
- Main Floor Bedroom
- Vaulted Ceiling
- Skylights
- Recreation Room
- First Floor Utility Room
- Finished Basement
- Basement Fills Entire Space Under The House
Kitchen
- Breakfast Bar
- Walk-In Pantry
- Oven or Range
- Dishwasher
Laundry
- Dryer
- Washer
Outdoor Features
- Deck
- Patio
Utilities
- Central Air
- Heating System Uses Gas
- Lake Michigan Water
Listing and Financial Details
- Senior Tax Exemptions
- Homeowner Tax Exemptions
Ownership History
Purchase Details
Home Financials for this Owner
Home Financials are based on the most recent Mortgage that was taken out on this home.Purchase Details
Home Financials for this Owner
Home Financials are based on the most recent Mortgage that was taken out on this home.Purchase Details
Home Financials for this Owner
Home Financials are based on the most recent Mortgage that was taken out on this home.Purchase Details
Purchase Details
Home Financials for this Owner
Home Financials are based on the most recent Mortgage that was taken out on this home.Similar Homes in Libertyville, IL
Home Values in the Area
Average Home Value in this Area
Purchase History
| Date | Type | Sale Price | Title Company |
|---|---|---|---|
| Warranty Deed | $345,000 | Chicago Title | |
| Warranty Deed | $357,000 | Attorney | |
| Warranty Deed | $339,000 | Attorney | |
| Sheriffs Deed | $204,500 | Attorney | |
| Deed | $296,000 | Fort Dearborn Land Title |
Mortgage History
| Date | Status | Loan Amount | Loan Type |
|---|---|---|---|
| Open | $310,500 | New Conventional | |
| Previous Owner | $285,600 | New Conventional | |
| Previous Owner | $328,830 | New Conventional | |
| Previous Owner | $309,060 | FHA | |
| Previous Owner | $266,400 | Purchase Money Mortgage |
Property History
| Date | Event | Price | Change | Sq Ft Price |
|---|---|---|---|---|
| 07/06/2020 07/06/20 | Sold | $345,000 | -1.4% | $202 / Sq Ft |
| 05/10/2020 05/10/20 | Pending | -- | -- | -- |
| 05/04/2020 05/04/20 | For Sale | $350,000 | +3.2% | $205 / Sq Ft |
| 10/28/2016 10/28/16 | Sold | $339,000 | 0.0% | $198 / Sq Ft |
| 09/12/2016 09/12/16 | Pending | -- | -- | -- |
| 08/30/2016 08/30/16 | For Sale | $339,000 | -- | $198 / Sq Ft |
Tax History Compared to Growth
Tax History
| Year | Tax Paid | Tax Assessment Tax Assessment Total Assessment is a certain percentage of the fair market value that is determined by local assessors to be the total taxable value of land and additions on the property. | Land | Improvement |
|---|---|---|---|---|
| 2024 | $7,925 | $119,983 | $30,050 | $89,933 |
| 2023 | $7,838 | $106,409 | $26,650 | $79,759 |
| 2022 | $7,838 | $103,998 | $25,614 | $78,384 |
| 2021 | $7,542 | $101,760 | $25,063 | $76,697 |
| 2020 | $7,255 | $100,050 | $24,642 | $75,408 |
| 2019 | $7,075 | $99,099 | $24,408 | $74,691 |
| 2018 | $5,885 | $86,158 | $28,674 | $57,484 |
| 2017 | $5,799 | $83,438 | $27,769 | $55,669 |
| 2016 | $6,054 | $79,111 | $26,329 | $52,782 |
| 2015 | $5,529 | $73,943 | $24,609 | $49,334 |
| 2014 | $5,465 | $72,927 | $24,279 | $48,648 |
| 2012 | $5,203 | $73,560 | $24,490 | $49,070 |
Agents Affiliated with this Home
-
Juli Noll

Seller's Agent in 2020
Juli Noll
Berkshire Hathaway HomeServices Chicago
(847) 204-6411
2 in this area
31 Total Sales
-
Anne Stromayer

Buyer's Agent in 2020
Anne Stromayer
Berkshire Hathaway-Chicago
(224) 430-9446
1 in this area
46 Total Sales
-
Lisa Wolf

Seller's Agent in 2016
Lisa Wolf
Keller Williams North Shore West
(224) 627-5600
8 in this area
1,152 Total Sales
-
Sadie Winter Dana Cohen

Buyer's Agent in 2016
Sadie Winter Dana Cohen
RE/MAX Suburban
(847) 525-7487
2 in this area
189 Total Sales
Map
Source: Midwest Real Estate Data (MRED)
MLS Number: MRD09330410
APN: 11-20-101-032
- 20924 & 20902 W Park Ave
- 1137 Pine Tree Ln
- 1227 Crane Blvd
- 408 N Butterfield Rd
- 182 Blueberry Rd
- 179 Acorn Ln
- 730 Mckinley Ave
- 1119 Regency Ln
- 2346 Sarazen Dr
- 423 Ames St
- 818 W Golf Rd
- 311 Garfield Ave
- 508 Fairlawn Ave
- 659 E Maple Ave
- 403 Dalton Ave
- 2186 Shadow Creek Ct
- 777 Garfield Ave Unit A
- 747 Garfield Ave Unit C
- 787 Garfield Ave Unit B
- 504 Juniper Pkwy
