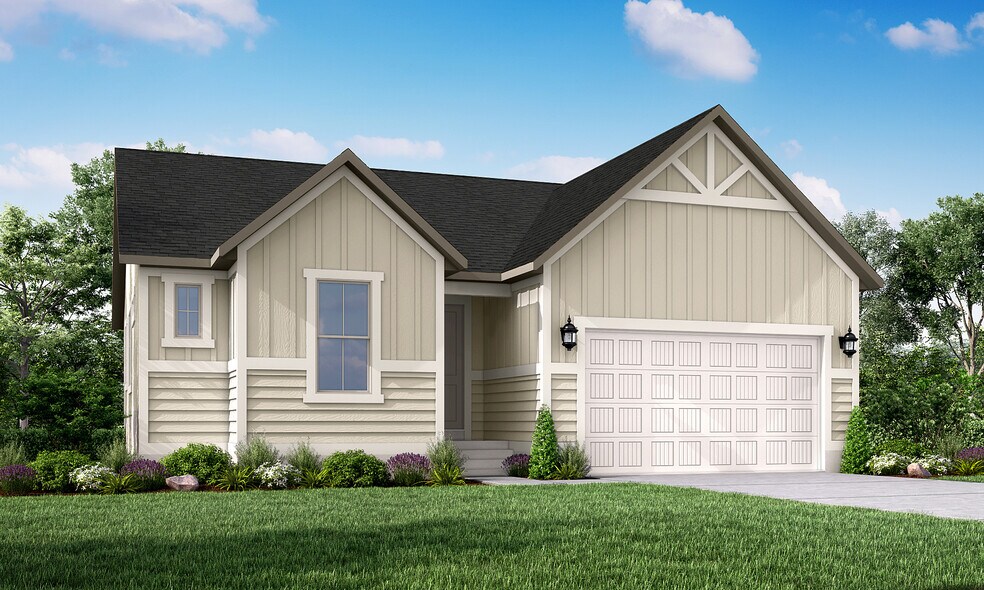
Estimated payment starting at $3,868/month
3
Beds
2
Baths
1,405
Sq Ft
$440
Price per Sq Ft
Highlights
- Golf Course Community
- No HOA
- Community Basketball Court
- New Construction
- Community Pool
- Trails
About This Floor Plan
From the beautiful and simplified Ivory Collection, the 1350 provides everything you could want in a home in a cozy rambler. In addition to having a stunning exterior, inside the large open living space and kitchen combined with the two bedrooms and fabulous master suite to make up the perfect spaces for entertaining, relaxing or anything in between.
Sales Office
All tours are by appointment only. Please contact sales office to schedule.
Hours
Monday - Sunday
Office Address
2794 S Sinbad Way
Magna, UT 84044
Driving Directions
Home Details
Home Type
- Single Family
Parking
- 3 Car Garage
Home Design
- New Construction
Interior Spaces
- 2-Story Property
Bedrooms and Bathrooms
- 3 Bedrooms
- 2 Full Bathrooms
Community Details
Overview
- No Home Owners Association
Recreation
- Golf Course Community
- Community Basketball Court
- Community Playground
- Community Pool
- Recreational Area
- Trails
Map
Other Plans in Gabler's Grove - Collection
About the Builder
Ivory Homes, Utah's Number One Homebuilder for 34 years, invites you to explore its offerings. Its architects and designers bring decades of experience to every home plan provided. Recognized as ProBuilder Magazine's National Homebuilder of the Year, Ivory Homes is a locally owned and operated company with a deep understanding of Utah's unique landscape and climate. The company is committed to ensuring the quality of your home today and its value in the future.
Nearby Homes
- Gabler's Grove - Collection
- Gabler's Grove - Cottages
- 9607 W 2680 S Unit 15
- 2748 S Saysay Way Unit 11
- 2775 S Patricia Cir
- 7217 W Lara Leigh Ln Unit 4
- 7382 W 3500 S
- Arbor Park
- 8269 W Cascade View Way Unit 36437054
- 8740 W Magna Main St
- 6750 W Judys Farm Ln S
- 2833 S 9150 W Unit 3
- 2837 S 9150 W Unit 2
- 8203 Gallatin Peak Rd
- Mahogany Ridge
- 8719 W Beckville Dr
- Little Valley Gateway
- 7239 S 7000 W
- 6077 N Mclaren Ln Unit 106
- 3527 S Pearce Farm Ln Unit 1
