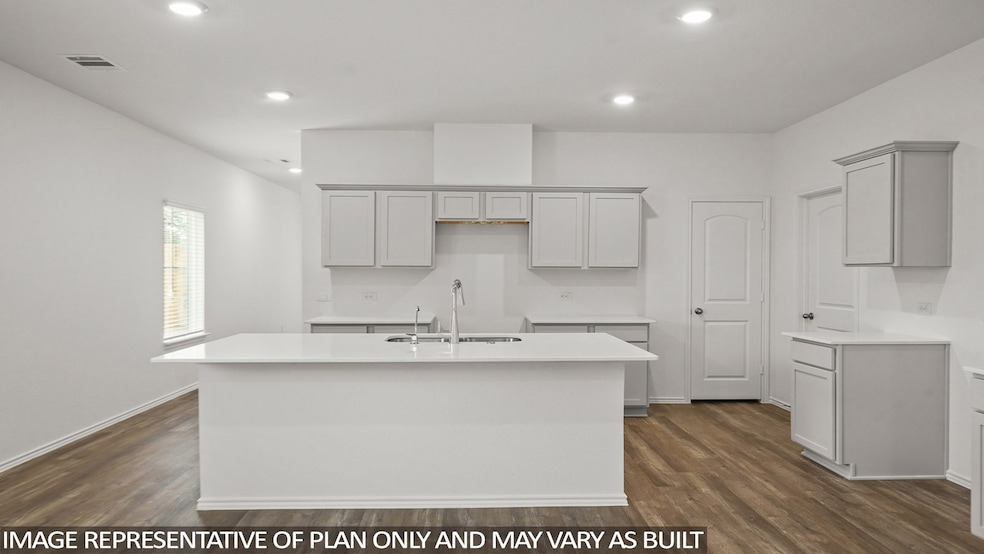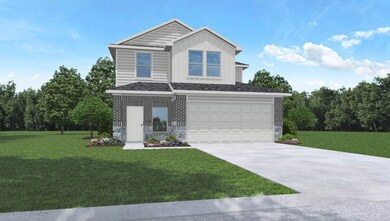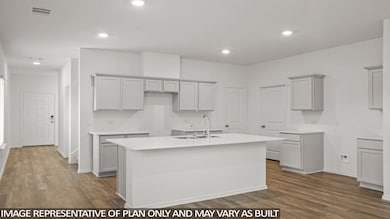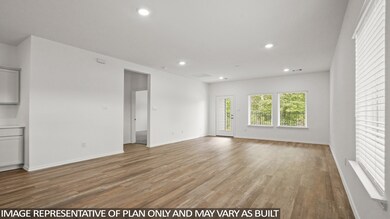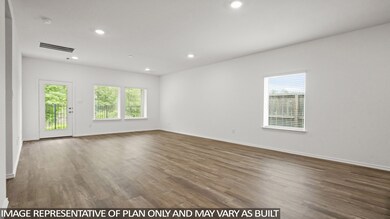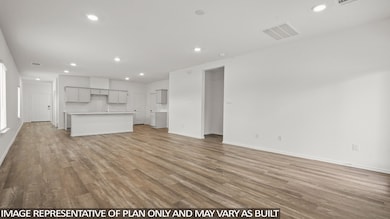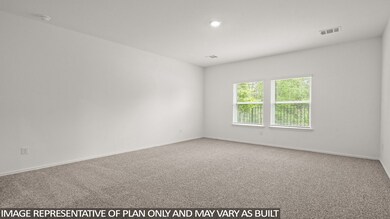
1350 Heather Rosewood Ln Conroe, TX 77301
Estimated payment $1,734/month
Highlights
- Under Construction
- Deck
- Traditional Architecture
- Home Energy Rating Service (HERS) Rated Property
- Pond
- High Ceiling
About This Home
SPECTACULAR NEW D.R. HORTON BUILT 1 STORY IN VENETIAN PINES! Great Open Concept Interior Layout + Popular Split Plan Design! Delightful Island Kitchen with Corner Pantry Opens to Spacious Dining Area - AND to Adjoining Living Room + Dining! Excellent for Functionality AND for Entertaining! Privately Located Primary Suite Offers Lovely Bath with BIG Walk-In Closet! Generously Sized Secondary Bedrooms - One With a Walk-In Closet! Convenient Indoor Utility Room! Covered Patio, Landscape Package, Sprinkler System, Garage Door Opener, Fully Sodded Backyard, Tankless Water Heater, & Smart Home Package Included! Estimated Completion - August 2025.
Home Details
Home Type
- Single Family
Est. Annual Taxes
- $569
Year Built
- Built in 2025 | Under Construction
Lot Details
- 4,814 Sq Ft Lot
- North Facing Home
- Back Yard Fenced
- Sprinkler System
HOA Fees
- $42 Monthly HOA Fees
Parking
- 2 Car Attached Garage
- Garage Door Opener
Home Design
- Traditional Architecture
- Brick Exterior Construction
- Slab Foundation
- Composition Roof
- Cement Siding
- Stone Siding
- Radiant Barrier
Interior Spaces
- 2,042 Sq Ft Home
- 2-Story Property
- High Ceiling
- Window Treatments
- Entrance Foyer
- Family Room Off Kitchen
- Living Room
- Breakfast Room
- Open Floorplan
- Game Room
- Utility Room
- Washer and Electric Dryer Hookup
Kitchen
- Breakfast Bar
- Walk-In Pantry
- Gas Oven
- Gas Range
- Free-Standing Range
- <<microwave>>
- Dishwasher
- Kitchen Island
- Quartz Countertops
- Disposal
Flooring
- Carpet
- Vinyl Plank
- Vinyl
Bedrooms and Bathrooms
- 4 Bedrooms
- En-Suite Primary Bedroom
- <<tubWithShowerToken>>
Home Security
- Prewired Security
- Fire and Smoke Detector
Eco-Friendly Details
- Home Energy Rating Service (HERS) Rated Property
- Energy-Efficient Windows with Low Emissivity
- Energy-Efficient HVAC
- Energy-Efficient Insulation
- Energy-Efficient Thermostat
Outdoor Features
- Pond
- Deck
- Covered patio or porch
Schools
- Anderson Elementary School
- Stockton Junior High School
- Conroe High School
Utilities
- Central Heating and Cooling System
- Heating System Uses Gas
- Programmable Thermostat
- Tankless Water Heater
Community Details
Overview
- Sbb Management Association, Phone Number (281) 857-6027
- Built by D.R. Horton
- Venetian Pines Subdivision
Recreation
- Community Playground
- Park
- Trails
Map
Home Values in the Area
Average Home Value in this Area
Tax History
| Year | Tax Paid | Tax Assessment Tax Assessment Total Assessment is a certain percentage of the fair market value that is determined by local assessors to be the total taxable value of land and additions on the property. | Land | Improvement |
|---|---|---|---|---|
| 2024 | $569 | $29,750 | $29,750 | -- |
| 2023 | $1,188 | $42,500 | $42,500 | -- |
Property History
| Date | Event | Price | Change | Sq Ft Price |
|---|---|---|---|---|
| 06/04/2025 06/04/25 | Price Changed | $296,990 | -0.3% | $145 / Sq Ft |
| 05/20/2025 05/20/25 | For Sale | $297,990 | -- | $146 / Sq Ft |
Purchase History
| Date | Type | Sale Price | Title Company |
|---|---|---|---|
| Special Warranty Deed | -- | Dhi Title | |
| Special Warranty Deed | -- | Dhi Title |
Similar Homes in Conroe, TX
Source: Houston Association of REALTORS®
MLS Number: 18604679
APN: 9416-02-05800
- 534 Belle Springs Ln
- 530 Belle Springs Ln
- 538 Belle Springs Ln
- 542 Belle Springs Ln
- 546 Belle Springs Ln
- 1358 Heather Rosewood Ln
- 518 Belle Springs Ln
- 539 Belle Springs Ln
- 547 Belle Springs Ln
- 543 Belle Springs Ln
- 1354 Heather Rosewood Ln
- 514 Belle Springs Ln
- 551 Belle Springs Ln
- 510 Belle Springs Ln
- 558 Belle Springs Ln
- 1346 Heather Rosewood Ln
- 506 Belle Springs Ln
- 502 Belle Springs Ln
- 1150 Kinsey Wilderness Ln
- 1146 Kinsey Wilderness Ln
- 522 Belle Springs Ln
- 357 Salerio Way
- 3609 Oakvale Dr
- 910 Shady Ln Unit B
- 914 Shady Ln Unit A
- 1109 Byrdsong Ct
- 2203 Shady Birch Dr
- 2232 Ivy Wall Dr
- 2218 Shady Pine Dr
- 1110 N 9th St
- 308 S 12th St Unit A
- 2321 Shady Birch Dr
- 1063 Shadow Glenn Dr
- 2424 Copper Canyon Dr
- 1480 Las Cuevas Dr
- 2440 Copper Canyon Dr
- 617 Edgar St Unit B
- 2456 Copper Canyon Dr
- 2002 Derby Dr
- 1611 Cantrell Blvd
