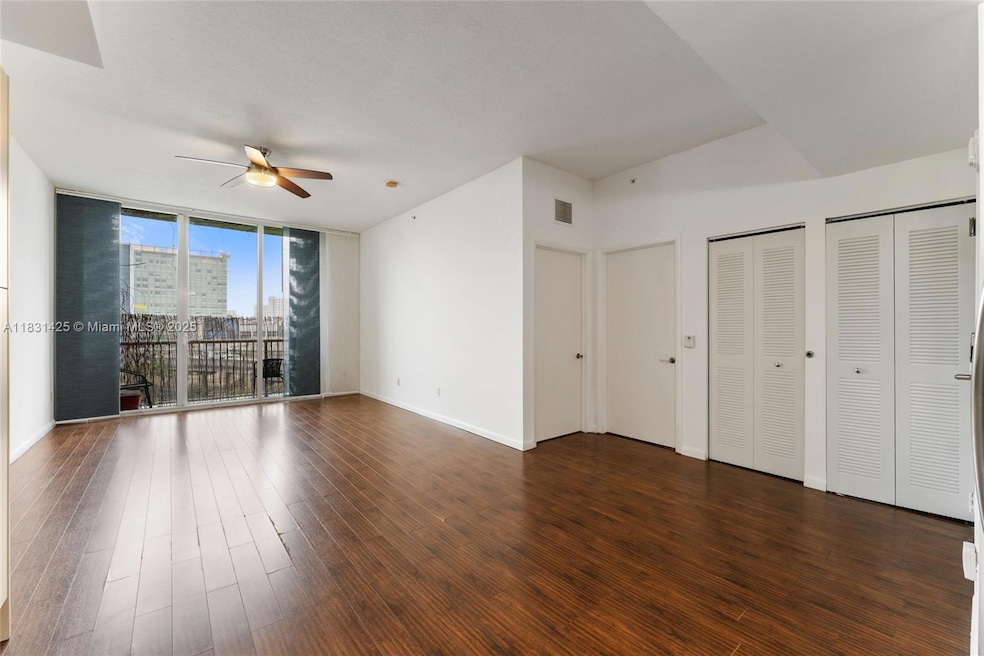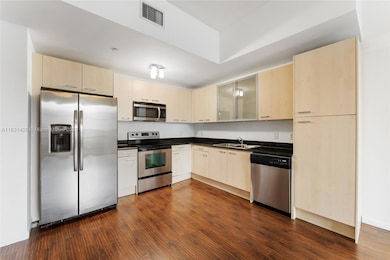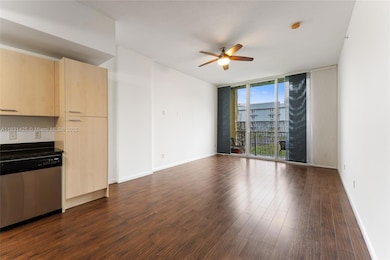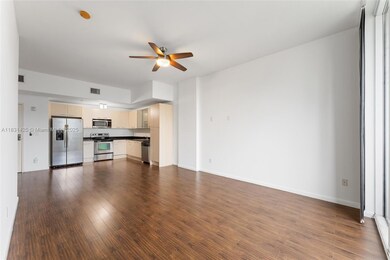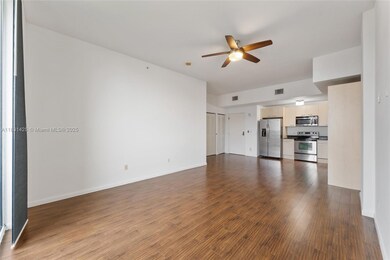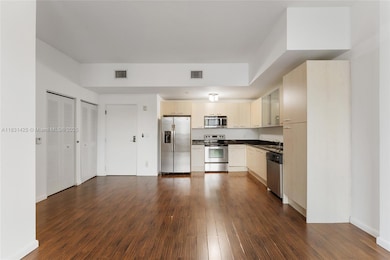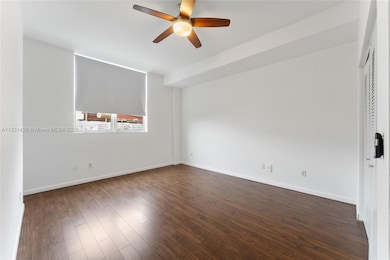1350 NW 8th Ct Unit 306 Miami, FL 33136
Allapattah Neighborhood
1
Bed
1
Bath
797
Sq Ft
2007
Built
Highlights
- Intercom to Front Desk
- Garden View
- Balcony
- Outdoor Pool
- No HOA
- Eat-In Kitchen
About This Home
Spacious 1BD/1BA condo at Highland Park Lofts. Features open concept layout, tile floors, private balcony, updated kitchen with granite countertops, stainless steel appliances, and in-unit washer/dryer. Gated building with intercom access. Great location close to Jackson Memorial, UM Medical, Downtown, Wynwood, Brickell & major highways.
Condo Details
Home Type
- Condominium
Est. Annual Taxes
- $3,364
Year Built
- Built in 2007
Parking
- 1 Car Garage
- Guest Parking
- Assigned Parking
Home Design
- Concrete Block And Stucco Construction
Interior Spaces
- 797 Sq Ft Home
- Blinds
- Combination Dining and Living Room
- Ceramic Tile Flooring
- Garden Views
Kitchen
- Eat-In Kitchen
- Electric Range
- Microwave
Bedrooms and Bathrooms
- 1 Bedroom
- Walk-In Closet
- 1 Full Bathroom
- Bathtub
- Shower Only
Laundry
- Laundry in Utility Room
- Dryer
- Washer
Outdoor Features
- Outdoor Pool
- Balcony
Schools
- Dunbar Elementary School
- Citrus Grove Middle School
- Washington; Brooker T High School
Utilities
- Central Heating and Cooling System
- Electric Water Heater
Listing and Financial Details
- Property Available on 6/30/25
- 1 Year With Renewal Option,12 Months Lease Term
- Assessor Parcel Number 01-31-35-093-0030
Community Details
Overview
- No Home Owners Association
- Highland Park Lofts Condo
- Highland Park Lofts Condo Subdivision
- Maintained Community
- The community has rules related to no recreational vehicles or boats, no trucks or trailers
- 7-Story Property
Amenities
- Intercom to Front Desk
- Elevator
Recreation
- Community Pool
Pet Policy
- Pets Allowed
- Pet Size Limit
Map
Source: MIAMI REALTORS® MLS
MLS Number: A11831425
APN: 01-3135-093-0030
Nearby Homes
- 1350 NW 8th Ct Unit A16
- 1210-1250 NW 7th Ave
- 1161 NW 7th Ct
- 1157 NW 7th Ct
- 816 NW 11th St Unit 1101
- 816 NW 11th St Unit 801
- 816 NW 11th St Unit 802
- 769 NW 10th St
- 1010 NW 11th St Unit 309
- 1010 NW 11th St Unit 507
- 1010 NW 11th St Unit 606
- 1010 NW 11th St Unit 601
- 1000 NW 9th Ct
- 611 NW 11th St
- 601 NW 11th St
- 624 NW 11th St
- 618 NW 11th St
- 842 NW 9th Ct
- 1061 NW North River Dr
- 1044 NW North River Dr
- 1350 NW 8th Ct Unit B5
- 1350 NW 8th Ct Unit A4
- 1350 NW 8th Ct Unit B35
- 1350 NW 8th Ct Unit B16
- 1350 NW 8th Ct Unit D4
- 1310 NW 8th Ct
- 1248 NW 8th Ct Unit S1
- 1400 NW 10th Ave
- 828 NW 12th St Unit S3
- 826 NW 12th St Unit A1
- 1181 NW 8th Street Rd Unit 4
- 1159 NW 8th Ave Unit STUDIO DESIGN
- 1005 Spring Garden Rd Unit PH 801
- 1005 Spring Garden Rd Unit 516
- 1005 Spring Garden Rd
- 816 NW 11th St Unit 1208
- 950 NW 11th St Unit 1C
- 751 NW 10th St Unit A4
- 769 NW 10th St Unit 2
- 769 NW 10th St Unit 1
