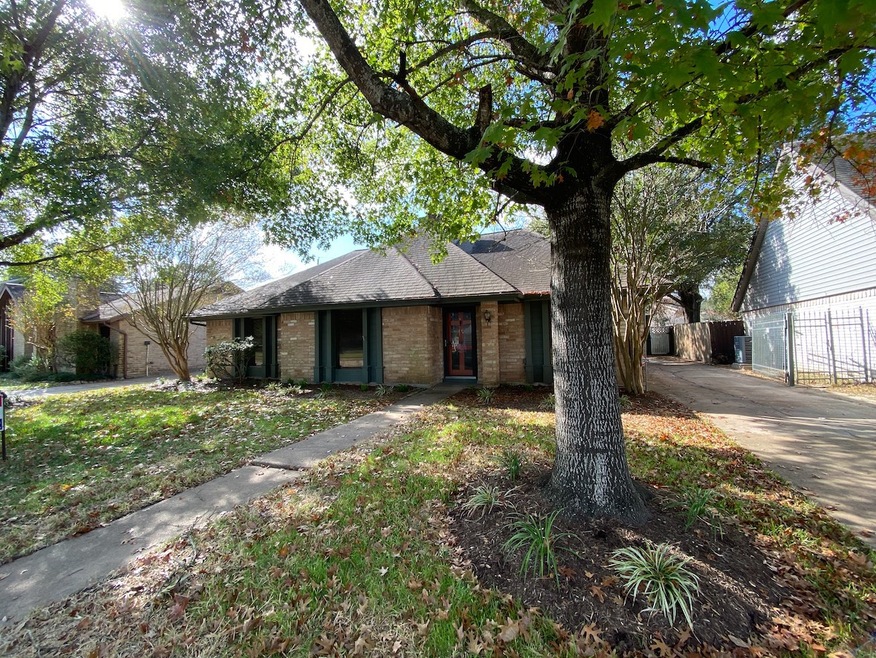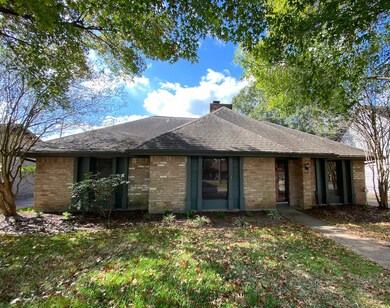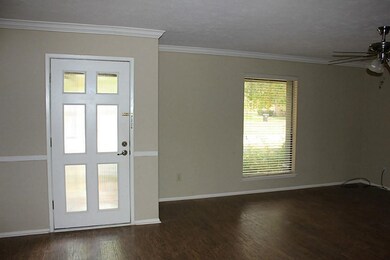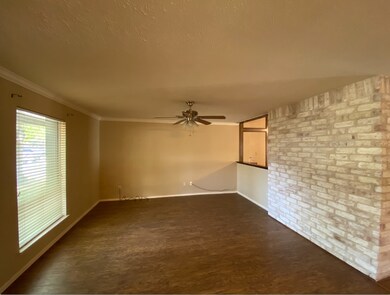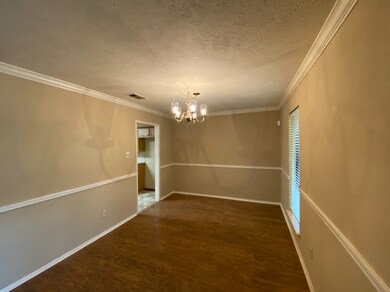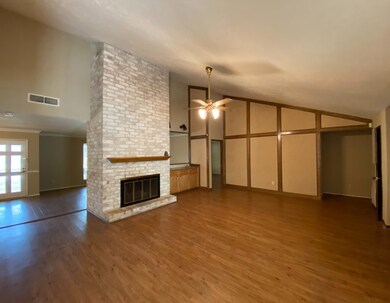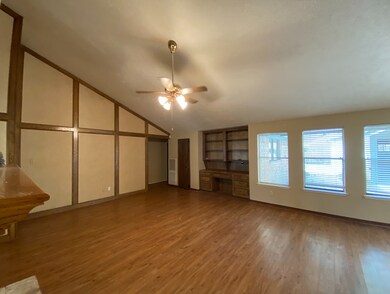
1350 Westgreen Blvd Katy, TX 77450
Falcon Landing NeighborhoodHighlights
- In Ground Pool
- Traditional Architecture
- Home Office
- Memorial Parkway Junior High School Rated A-
- Granite Countertops
- Breakfast Room
About This Home
As of November 20211-story with pool in Memorial Parkway neighborhood! Laminate floors throughout except for bathrooms, kitchen and laundry.Formal living room and dining room. Family room with built-in desk, fireplace and wet bar that opens to living room. Kitchen with granite counters opens to breakfast rea. Master bedroom with ceiling fan and crown molding. Master bathroom with dual sinks. 3 secondary bedrooms with ceiling fans. Hallway bathroom. In-house laundry room. In-ground pool. Detached garage. Zoned to great schools and within walking distance to shopping! Direct access to I-10. Schedule your tour today.
Last Agent to Sell the Property
RE/MAX Cinco Ranch License #0514225 Listed on: 11/28/2020

Home Details
Home Type
- Single Family
Est. Annual Taxes
- $4,846
Year Built
- Built in 1979
Lot Details
- 7,475 Sq Ft Lot
- Property is Fully Fenced
HOA Fees
- $33 Monthly HOA Fees
Parking
- 2 Car Detached Garage
Home Design
- Traditional Architecture
- Brick Exterior Construction
- Slab Foundation
- Composition Roof
Interior Spaces
- 2,332 Sq Ft Home
- 1-Story Property
- Ceiling Fan
- Gas Fireplace
- Living Room
- Breakfast Room
- Dining Room
- Home Office
Kitchen
- Breakfast Bar
- Electric Oven
- Gas Cooktop
- <<microwave>>
- Dishwasher
- Granite Countertops
Flooring
- Laminate
- Tile
Bedrooms and Bathrooms
- 4 Bedrooms
- 2 Full Bathrooms
- Dual Sinks
Pool
- In Ground Pool
Schools
- Memorial Parkway Elementary School
- Memorial Parkway Junior High School
- Taylor High School
Utilities
- Central Heating and Cooling System
- Heating System Uses Gas
Community Details
Overview
- Memorial Parkway HOA, Phone Number (281) 492-2949
- Memorial Parkway Subdivision
Recreation
- Community Pool
Ownership History
Purchase Details
Home Financials for this Owner
Home Financials are based on the most recent Mortgage that was taken out on this home.Purchase Details
Home Financials for this Owner
Home Financials are based on the most recent Mortgage that was taken out on this home.Purchase Details
Home Financials for this Owner
Home Financials are based on the most recent Mortgage that was taken out on this home.Purchase Details
Home Financials for this Owner
Home Financials are based on the most recent Mortgage that was taken out on this home.Purchase Details
Home Financials for this Owner
Home Financials are based on the most recent Mortgage that was taken out on this home.Similar Homes in Katy, TX
Home Values in the Area
Average Home Value in this Area
Purchase History
| Date | Type | Sale Price | Title Company |
|---|---|---|---|
| Vendors Lien | -- | First American Mortgage Sln | |
| Special Warranty Deed | -- | Capital Title | |
| Special Warranty Deed | -- | Capital Title | |
| Vendors Lien | -- | Capital Title | |
| Warranty Deed | -- | Capital Title | |
| Interfamily Deed Transfer | -- | -- |
Mortgage History
| Date | Status | Loan Amount | Loan Type |
|---|---|---|---|
| Open | $305,000 | VA | |
| Previous Owner | $183,000 | New Conventional | |
| Previous Owner | $183,000 | New Conventional | |
| Previous Owner | $58,526 | New Conventional |
Property History
| Date | Event | Price | Change | Sq Ft Price |
|---|---|---|---|---|
| 07/12/2025 07/12/25 | For Sale | $399,900 | +29.2% | $171 / Sq Ft |
| 11/26/2021 11/26/21 | Sold | -- | -- | -- |
| 10/27/2021 10/27/21 | Pending | -- | -- | -- |
| 10/15/2021 10/15/21 | For Sale | $309,500 | +51.0% | $133 / Sq Ft |
| 12/14/2020 12/14/20 | Sold | -- | -- | -- |
| 11/28/2020 11/28/20 | For Sale | $205,000 | -- | $88 / Sq Ft |
Tax History Compared to Growth
Tax History
| Year | Tax Paid | Tax Assessment Tax Assessment Total Assessment is a certain percentage of the fair market value that is determined by local assessors to be the total taxable value of land and additions on the property. | Land | Improvement |
|---|---|---|---|---|
| 2024 | -- | $343,297 | $84,632 | $258,665 |
| 2023 | $4,966 | $375,730 | $84,632 | $291,098 |
| 2022 | $6,813 | $309,370 | $76,245 | $233,125 |
| 2021 | $5,052 | $216,964 | $45,747 | $171,217 |
| 2020 | $5,081 | $206,563 | $45,747 | $160,816 |
| 2019 | $5,124 | $200,000 | $45,747 | $154,253 |
| 2018 | $4,342 | $192,829 | $34,310 | $158,519 |
| 2017 | $4,978 | $192,829 | $34,310 | $158,519 |
| 2016 | $4,807 | $186,178 | $34,310 | $151,868 |
| 2015 | $4,278 | $185,000 | $34,310 | $150,690 |
| 2014 | $4,278 | $169,584 | $34,310 | $135,274 |
Agents Affiliated with this Home
-
M
Seller's Agent in 2025
Mali McQuillan
Dorman Realtors, LLC
-
J
Seller's Agent in 2021
Jaymes McKenzie
HomeSmart
-
C
Buyer's Agent in 2021
Cedric Towner
Keller Williams Signature
-
Helga Lozano

Seller's Agent in 2020
Helga Lozano
RE/MAX
(713) 515-4642
7 in this area
73 Total Sales
-
Andre Adams
A
Buyer's Agent in 2020
Andre Adams
Trillionaire Realty
(713) 574-3141
3 in this area
93 Total Sales
Map
Source: Houston Association of REALTORS®
MLS Number: 68459684
APN: 1122810000029
- 1314 Stependale Dr
- 20746 Prince Creek Dr
- 1415 Stependale Dr
- 21226 Park Bend Dr
- 1226 Westgreen Blvd
- 1166 Barkston Dr
- 20810 Park Canyon Dr
- 21315 Park York Dr
- 1206 Westgreen Blvd
- 21307 Park Willow Dr
- 21263 Park Bluff Dr
- 20663 Laurel Lock Dr
- 21339 Park York Dr
- 21415 Park Mount Dr
- 20727 Sea Pine Dr
- 21426 Park York Dr
- 21303 Park Villa Dr
- 1015 Flagmore Dr
- 1551 Hoveden Dr
- 1023 Barkston Dr
