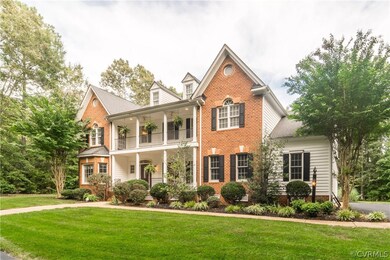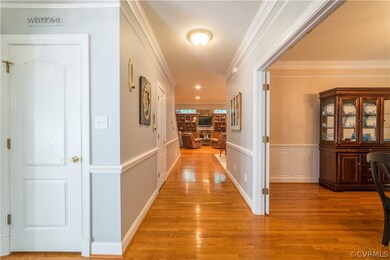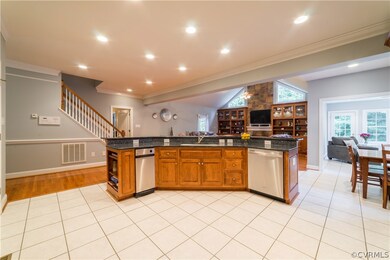
13501 Blue Heron Cir Chesterfield, VA 23838
South Chesterfield County NeighborhoodHighlights
- Lake Front
- Community Boat Facilities
- Community Lake
- On Golf Course
- Spa
- Clubhouse
About This Home
As of February 2017Welcome Home to this Southern Charmer with double front porches! What a wonderful opportunity to own this home nestled on just over 1 1/2 acres and on the 9th hole of Chesdin Golf Course. This home is within walking distance to the Chesdin lake as well where you can put in a kayak or canoe and enjoy the serenity of the lake. You will find yourself sitting on one of the porches or enjoying your view of the golf course from your patio, hot tub or cozied around the built in fire pit. Step inside and be drawn in to the huge open family room with a floor to ceiling stone gas fireplace. You will enjoy cooking in this chef's kitchen with plenty of room to seat 8 people around the bar. In addition, there is a first floor master ensuite with gas fireplace. On the 2nd floor there is an additional master ensuite, 2 more bedrooms and full bath, a bonus, media or 5th bedrooom. The 2nd floor master has access to the full porch for your own private oasis. On the 3rd level there is a spacious room with closet and full bath that would make a great teen or guest suite. The possibilities with this home are endless. Don't let this one pass you by, it truly is the best value in Chesdin Landing.
Last Agent to Sell the Property
Real Broker LLC License #0225219601 Listed on: 12/08/2016

Home Details
Home Type
- Single Family
Est. Annual Taxes
- $4,458
Year Built
- Built in 2002
Lot Details
- 1.56 Acre Lot
- Lake Front
- On Golf Course
- Property has an invisible fence for dogs
- Sprinkler System
- Zoning described as R88
HOA Fees
- $118 Monthly HOA Fees
Parking
- 2 Car Attached Garage
- Circular Driveway
Home Design
- Transitional Architecture
- Brick Exterior Construction
- Frame Construction
- Shingle Roof
- Vinyl Siding
Interior Spaces
- 4,700 Sq Ft Home
- 2-Story Property
- Central Vacuum
- Built-In Features
- Bookcases
- Beamed Ceilings
- High Ceiling
- Ceiling Fan
- 2 Fireplaces
- Gas Fireplace
- Separate Formal Living Room
- Dining Area
- Golf Course Views
Kitchen
- Breakfast Area or Nook
- Eat-In Kitchen
- <<doubleOvenToken>>
- <<microwave>>
- Dishwasher
- Granite Countertops
- Trash Compactor
- Disposal
Flooring
- Wood
- Partially Carpeted
- Tile
Bedrooms and Bathrooms
- 5 Bedrooms
- Primary Bedroom on Main
Outdoor Features
- Spa
- Front Porch
Schools
- Gates Elementary School
- Matoaca Middle School
- Matoaca High School
Utilities
- Zoned Heating and Cooling
- Heating System Uses Natural Gas
- Vented Exhaust Fan
- Hot Water Heating System
- Propane Water Heater
Listing and Financial Details
- Tax Lot 1
- Assessor Parcel Number 730-62-65-14-900-000
Community Details
Overview
- Chesdin Landing Subdivision
- Community Lake
- Pond in Community
Amenities
- Clubhouse
Recreation
- Community Boat Facilities
- Golf Course Community
- Tennis Courts
- Community Pool
Ownership History
Purchase Details
Home Financials for this Owner
Home Financials are based on the most recent Mortgage that was taken out on this home.Purchase Details
Home Financials for this Owner
Home Financials are based on the most recent Mortgage that was taken out on this home.Purchase Details
Similar Homes in Chesterfield, VA
Home Values in the Area
Average Home Value in this Area
Purchase History
| Date | Type | Sale Price | Title Company |
|---|---|---|---|
| Warranty Deed | $445,700 | Title Alliance Of Midlothian | |
| Deed | $460,000 | -- | |
| Warranty Deed | $54,000 | -- |
Mortgage History
| Date | Status | Loan Amount | Loan Type |
|---|---|---|---|
| Open | $331,000 | Stand Alone Refi Refinance Of Original Loan | |
| Closed | $346,000 | New Conventional | |
| Closed | $369,365 | New Conventional | |
| Closed | $396,000 | New Conventional | |
| Previous Owner | $368,000 | New Conventional |
Property History
| Date | Event | Price | Change | Sq Ft Price |
|---|---|---|---|---|
| 07/03/2025 07/03/25 | For Sale | $824,500 | +85.0% | $175 / Sq Ft |
| 02/28/2017 02/28/17 | Sold | $445,700 | 0.0% | $95 / Sq Ft |
| 01/01/2017 01/01/17 | Pending | -- | -- | -- |
| 12/08/2016 12/08/16 | For Sale | $445,700 | -- | $95 / Sq Ft |
Tax History Compared to Growth
Tax History
| Year | Tax Paid | Tax Assessment Tax Assessment Total Assessment is a certain percentage of the fair market value that is determined by local assessors to be the total taxable value of land and additions on the property. | Land | Improvement |
|---|---|---|---|---|
| 2025 | $5,345 | $597,800 | $91,100 | $506,700 |
| 2024 | $5,345 | $573,300 | $91,100 | $482,200 |
| 2023 | $5,064 | $556,500 | $91,100 | $465,400 |
| 2022 | $4,726 | $513,700 | $91,100 | $422,600 |
| 2021 | $4,564 | $473,500 | $89,000 | $384,500 |
| 2020 | $4,498 | $473,500 | $89,000 | $384,500 |
| 2019 | $4,299 | $452,500 | $80,600 | $371,900 |
| 2018 | $4,075 | $428,900 | $78,500 | $350,400 |
| 2017 | $4,458 | $464,400 | $78,500 | $385,900 |
| 2016 | $4,458 | $464,400 | $78,500 | $385,900 |
| 2015 | $4,683 | $485,200 | $78,500 | $406,700 |
| 2014 | $4,379 | $453,500 | $72,200 | $381,300 |
Agents Affiliated with this Home
-
Preston Hernandez

Seller's Agent in 2025
Preston Hernandez
River City Elite Properties
(804) 477-9362
27 Total Sales
-
Vickie Coleman

Seller's Agent in 2017
Vickie Coleman
Real Broker LLC
(804) 221-9123
2 in this area
135 Total Sales
Map
Source: Central Virginia Regional MLS
MLS Number: 1639584
APN: 730-62-65-14-900-000
- 13406 Drake Mallard Ct
- 13325 Shore Lake Turn
- 13519 Pungo Ct
- 13337 Drake Mallard Place
- 13319 Chesdin Landing Dr
- 15506 Chesdin Landing Ct
- XX Even Keel Ln
- 861 Sutherland Rd
- 12524 Chesdin Crossing Dr
- 11818 Chesdin Bluff Terrace
- 1600 Namozine Rd
- 15819 Chesdin Bluff Dr
- 15807 Chesdin Bluff Dr
- 11812 Corte Castle Rd
- 15606 Corte Castle Terrace
- 15631 Corte Castle Terrace
- 11965 River Rd
- 11851 River Rd
- 13601 River Rd
- 18612 Holly Crest Dr






