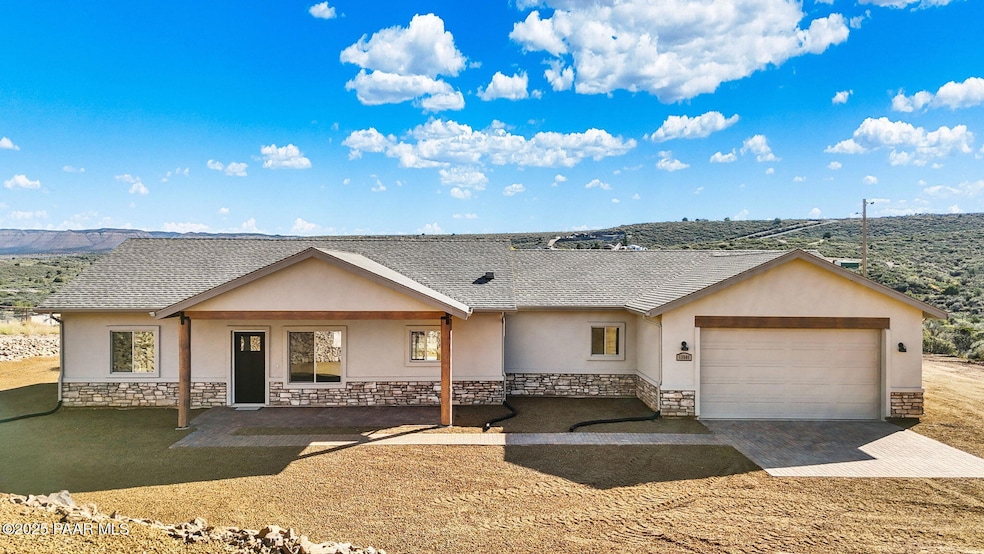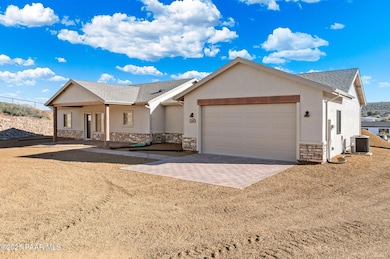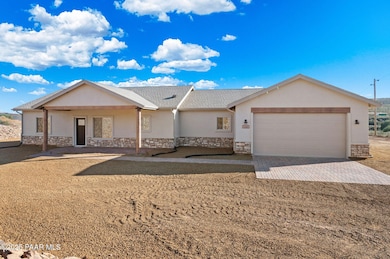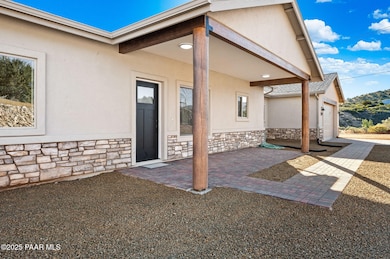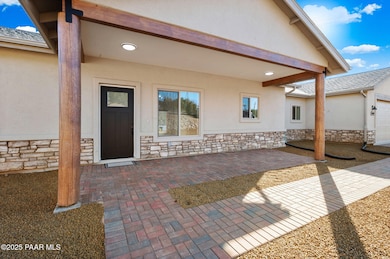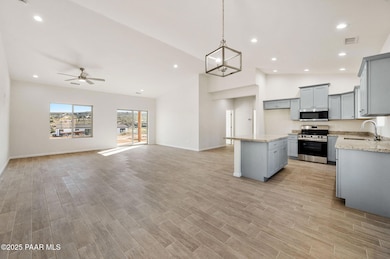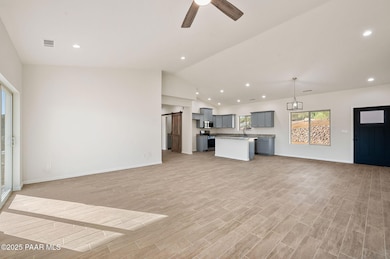13501 E China Way Mayer, AZ 86333
Mayer NeighborhoodEstimated payment $2,651/month
Highlights
- RV Access or Parking
- Views of Trees
- No HOA
- RV Parking in Community
- 0.99 Acre Lot
- Covered Patio or Porch
About This Home
Discover your dream home in this stunning brand new construction nestled in a private setting that offers both tranquility and convenience. This thoughtfully designed residence features an open and spacious floor plan that seamlessly connects living spaces, making it perfect for both everyday comfort and entertaining guests. The heart of the home showcases beautiful granite countertops that add elegance to your culinary adventures, while the carefully selected tile backsplash in the bathrooms creates a spa-like retreat. With four generously sized bedrooms and four full bathrooms spread across 1,873 square feet, there's plenty of room for family and visitors to feel at home. The primary bedroom serves as your personal sanctuary, offering the space and privacy you deserve after a long day. Three additional bedrooms provide flexibility for guests, home offices, or hobby rooms - whatever your lifestyle demands. Practical luxury continues with a two-car garage featuring durable epoxy floors that resist stains and add a polished finish to your parking space. The thoughtful tile work extends to tub and shower areas, ensuring both beauty and easy maintenance throughout the home. Located in peaceful Mayer, you'll enjoy the best of small-town living while remaining within reach of urban amenities. Nearby Centennial Park offers outdoor recreation opportunities for the whole family, making this location ideal for those who appreciate nature and community. This move-in ready home combines modern amenities with comfortable living spaces, creating an ideal setting for creating lasting memories. Don't miss the opportunity to be the first family to call this exceptional property home.
Home Details
Home Type
- Single Family
Est. Annual Taxes
- $257
Year Built
- Built in 2025
Lot Details
- 0.99 Acre Lot
- Property fronts a private road
- Property fronts a county road
- Property fronts an easement
- Dirt Road
- Rural Setting
- Landscaped
- Native Plants
- Level Lot
- Property is zoned R1-18
Parking
- 2 Car Attached Garage
- RV Access or Parking
Property Views
- Trees
- Mountain
- Bradshaw Mountain
Home Design
- Slab Foundation
- Composition Roof
- Stucco Exterior
- Stone
Interior Spaces
- 1,873 Sq Ft Home
- 1-Story Property
- Ceiling Fan
- Double Pane Windows
- Window Screens
- Open Floorplan
- Fire and Smoke Detector
- Washer and Dryer Hookup
Kitchen
- Eat-In Kitchen
- Oven
- Microwave
- Dishwasher
- Kitchen Island
- Disposal
Flooring
- Carpet
- Tile
Bedrooms and Bathrooms
- 4 Bedrooms
- Split Bedroom Floorplan
- Walk-In Closet
- Granite Bathroom Countertops
Outdoor Features
- Covered Patio or Porch
- Rain Gutters
Utilities
- Forced Air Heating and Cooling System
- Underground Utilities
- 220 Volts
- Shared Well
- Electric Water Heater
- Septic System
Community Details
- No Home Owners Association
- Built by Sierra Norte Builders
- RV Parking in Community
Listing and Financial Details
- Assessor Parcel Number 35
Map
Home Values in the Area
Average Home Value in this Area
Tax History
| Year | Tax Paid | Tax Assessment Tax Assessment Total Assessment is a certain percentage of the fair market value that is determined by local assessors to be the total taxable value of land and additions on the property. | Land | Improvement |
|---|---|---|---|---|
| 2026 | $257 | -- | -- | -- |
| 2024 | $255 | -- | -- | -- |
| 2023 | $255 | $3,139 | $3,139 | $0 |
| 2022 | $249 | $2,363 | $2,363 | $0 |
| 2021 | $256 | $2,020 | $2,020 | $0 |
Property History
| Date | Event | Price | List to Sale | Price per Sq Ft |
|---|---|---|---|---|
| 11/08/2025 11/08/25 | For Sale | $500,000 | -- | $267 / Sq Ft |
Purchase History
| Date | Type | Sale Price | Title Company |
|---|---|---|---|
| Warranty Deed | -- | None Listed On Document |
Source: Prescott Area Association of REALTORS®
MLS Number: 1077665
APN: 500-19-035A
- 13271 E Courtney Ln
- 10700 S Austin Ln
- 10603 S Cholla Dr
- 13430 E Summit Ave
- 13338 E Main St
- 13400 E High View Rd
- 12955 E Border St
- 10198 Miami St
- 13190 E Central Ave
- 144s S Cobalt Rd Unit 5
- 144s S Cobalt Rd
- 14420 E Jagged Tooth Tr
- 12996 E Central Ave
- 12921 E Central Ave
- 10029 1st St
- 12529 E Central Ave
- 001d S Blue Bell Rd
- 12501 E Central Ave
- 9840 Eighth St
- 12401 E Agua Fria Ave
- 17270 E Peach Tree Rd
- 20526 E Cedar Canyon Dr
- 12900 E State Route 169
- 175 N Village Way Unit 61
- 175 N Village Way Unit 65
- 12351 E Bradshaw Mountain Rd
- 320 S Hoss Rd
- 11900 E Powderhorn Pass
- 1299 N Tapadero Dr Unit D
- 10676 E Singletree Trail
- 7239 E Barefoot Ln
- 1915 N Bittersweet Way
- 2976 N Yavapai Rd E Unit 2
- 8683 E Commons Cir Unit 102
- 8683 E Commons Cir Unit A313
- 8683 E Commons Cir Unit 203
- 3184 N Corrine Dr Unit 4
- 5086 Cactus Place
- 152 N Equestrian Way
- 3325 E Yavapai Rd Unit B
