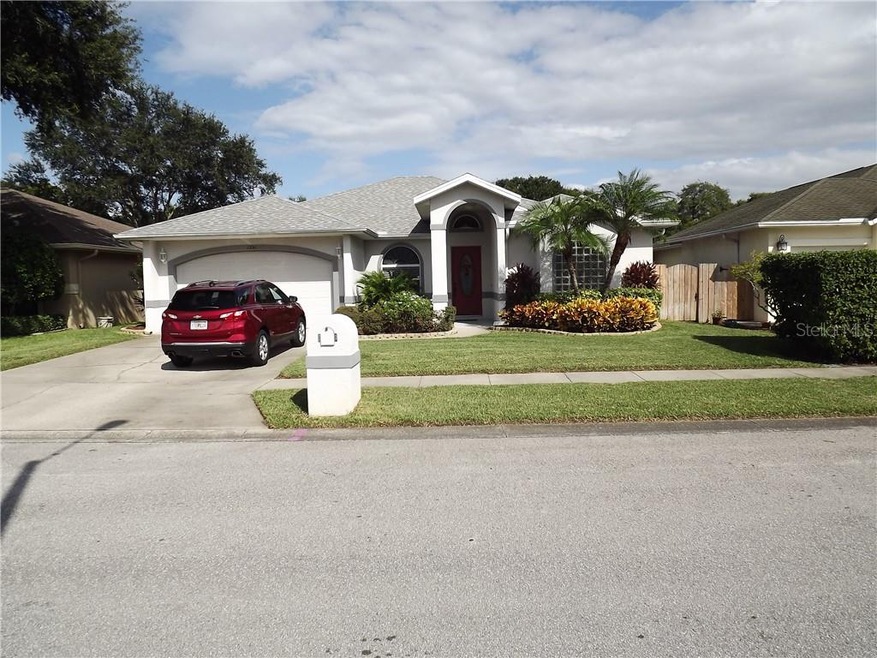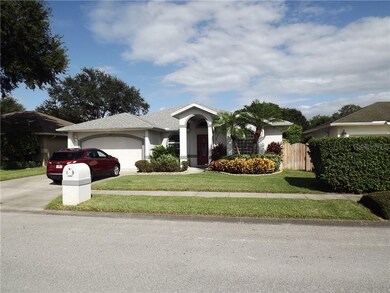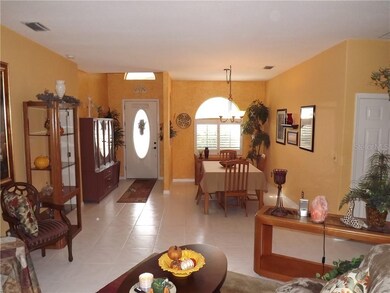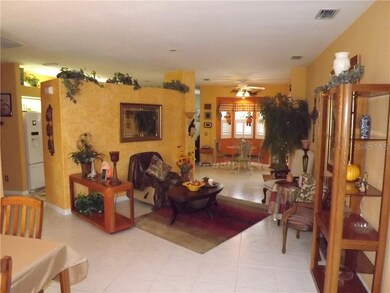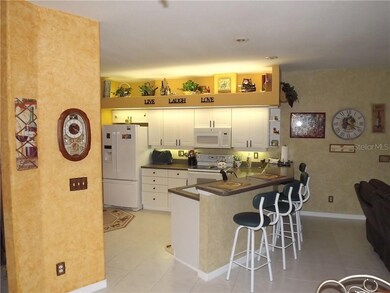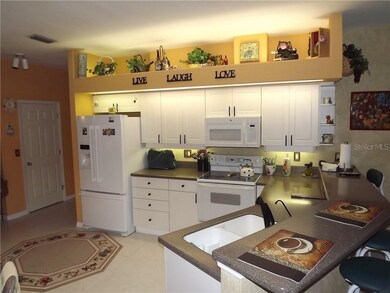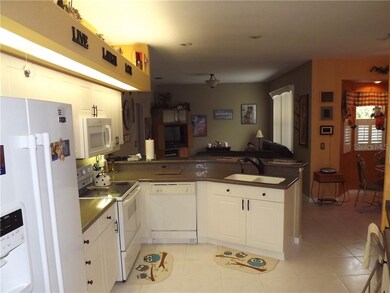
1351 Alexander Way Clearwater, FL 33756
Highlights
- In Ground Pool
- City View
- Attic
- Largo High School Rated A-
- Ranch Style House
- Separate Formal Living Room
About This Home
As of January 2023SELLERS NEW HOME IS NOW COMPLETED, NO NEED FOR EXTENDED CLOSING DATE. BEAUTIFULLY MAINTAINED BY ORIGINAL OWNERS AND PRIDE OF OWNERSHIP PREVAILS! THIS 3 BEDROOM, 2 BATH, 2 CAR GARAGE POOL HOME IS MOVE IN READY! NEW ROOF IN 2018! WONDERFUL OPEN LAYOUT WITH A SIZABLE KITCHEN ACCENTED BY WHITE CABINETRY AND A BREAKFAST BAR OVERLOOKING THE FAMILY LIVING SPACE. PROPER DINING AND LIVING ROOM WITH PLENTY OF SPACE FOR ENTERTANING. GENEROUS SIZED BEDROOMS. THE MASTER SUITE INCLUDES AN IMPRESSIVE ENSUITE BATH WITH SEPARATE HIS AND HERS SINKS, SOAKING TUB, SEPARATE SHOWER AND WATER CLOSET. GORGEOUS OPEN POOL AND COVERED LANAI WITH BACKYARD FENCING FOR ULTIMATE PRIVACY! LOVELY MANICURED LANDSCAPING! DON’T MISS THE OPPORTUNITY TO MOVE RIGHT INTO TO THIS WELL CARED FOR HOME. NEW REFRIGERATOR! WATER HEATER ONLY 5 YEARS OLD! THE LIST GOES ON! NEAR TIA AND ST. PETE AIRPORTS, RESTAURANTS, EASY ACCESS TO ALL! SELLER IS MOTIVATED!!!
Last Agent to Sell the Property
RE/MAX REALTEC GROUP INC License #393319 Listed on: 09/24/2019

Home Details
Home Type
- Single Family
Est. Annual Taxes
- $2,516
Year Built
- Built in 1998
Lot Details
- 5,998 Sq Ft Lot
- West Facing Home
- Fenced
- Landscaped with Trees
HOA Fees
- $40 Monthly HOA Fees
Parking
- 2 Car Attached Garage
Home Design
- Ranch Style House
- Slab Foundation
- Shingle Roof
- Block Exterior
- Stucco
Interior Spaces
- 1,906 Sq Ft Home
- Ceiling Fan
- Thermal Windows
- Shutters
- Sliding Doors
- Family Room
- Separate Formal Living Room
- Breakfast Room
- Inside Utility
- City Views
- Attic
Kitchen
- <<builtInOvenToken>>
- Range<<rangeHoodToken>>
- Recirculated Exhaust Fan
- <<microwave>>
- Dishwasher
- Solid Surface Countertops
- Disposal
Flooring
- Carpet
- Tile
Bedrooms and Bathrooms
- 3 Bedrooms
- Split Bedroom Floorplan
- 2 Full Bathrooms
Pool
- In Ground Pool
- Gunite Pool
- Pool Tile
Schools
- Ponce De Leon Elementary School
- Largo Middle School
- Largo High School
Utilities
- Central Heating and Cooling System
- Electric Water Heater
- Cable TV Available
Additional Features
- Reclaimed Water Irrigation System
- Rain Gutters
Community Details
- Association fees include ground maintenance
- Brooke Ridge HOA Nona Miles Association, Phone Number (727) 585-0087
- Built by Brooke Ridge Development Corp
- Brooke Ridge Subdivision
Listing and Financial Details
- Down Payment Assistance Available
- Homestead Exemption
- Visit Down Payment Resource Website
- Tax Lot 27
- Assessor Parcel Number 26-29-15-11863-000-0270
Ownership History
Purchase Details
Home Financials for this Owner
Home Financials are based on the most recent Mortgage that was taken out on this home.Purchase Details
Purchase Details
Home Financials for this Owner
Home Financials are based on the most recent Mortgage that was taken out on this home.Purchase Details
Similar Homes in Clearwater, FL
Home Values in the Area
Average Home Value in this Area
Purchase History
| Date | Type | Sale Price | Title Company |
|---|---|---|---|
| Warranty Deed | $500,000 | First Title Source | |
| Interfamily Deed Transfer | -- | None Available | |
| Warranty Deed | $360,000 | International Ttl Partners L | |
| Warranty Deed | $44,000 | -- |
Mortgage History
| Date | Status | Loan Amount | Loan Type |
|---|---|---|---|
| Open | $350,000 | New Conventional | |
| Previous Owner | $170,000 | New Conventional | |
| Previous Owner | $230,000 | New Conventional | |
| Previous Owner | $257,925 | New Conventional | |
| Previous Owner | $110,000 | Credit Line Revolving | |
| Previous Owner | $179,200 | Unknown | |
| Previous Owner | $123,000 | Credit Line Revolving | |
| Previous Owner | $50,000 | Credit Line Revolving |
Property History
| Date | Event | Price | Change | Sq Ft Price |
|---|---|---|---|---|
| 01/15/2023 01/15/23 | Sold | $500,000 | -5.5% | $262 / Sq Ft |
| 12/30/2022 12/30/22 | Pending | -- | -- | -- |
| 12/05/2022 12/05/22 | Price Changed | $529,000 | -1.9% | $278 / Sq Ft |
| 11/16/2022 11/16/22 | Price Changed | $539,000 | -2.0% | $283 / Sq Ft |
| 10/06/2022 10/06/22 | For Sale | $549,999 | 0.0% | $289 / Sq Ft |
| 06/14/2022 06/14/22 | Pending | -- | -- | -- |
| 06/07/2022 06/07/22 | For Sale | $549,999 | 0.0% | $289 / Sq Ft |
| 06/05/2022 06/05/22 | Pending | -- | -- | -- |
| 06/04/2022 06/04/22 | For Sale | $549,999 | +52.8% | $289 / Sq Ft |
| 05/15/2020 05/15/20 | Sold | $360,000 | -1.4% | $189 / Sq Ft |
| 04/05/2020 04/05/20 | Pending | -- | -- | -- |
| 02/18/2020 02/18/20 | Price Changed | $365,000 | -2.7% | $192 / Sq Ft |
| 09/24/2019 09/24/19 | For Sale | $375,000 | -- | $197 / Sq Ft |
Tax History Compared to Growth
Tax History
| Year | Tax Paid | Tax Assessment Tax Assessment Total Assessment is a certain percentage of the fair market value that is determined by local assessors to be the total taxable value of land and additions on the property. | Land | Improvement |
|---|---|---|---|---|
| 2024 | $4,588 | $384,093 | -- | -- |
| 2023 | $4,588 | $284,767 | $0 | $0 |
| 2022 | $4,458 | $276,473 | $0 | $0 |
| 2021 | $4,515 | $268,420 | $0 | $0 |
| 2020 | $2,569 | $168,932 | $0 | $0 |
| 2019 | $2,516 | $165,134 | $0 | $0 |
| 2018 | $2,488 | $162,055 | $0 | $0 |
| 2017 | $2,459 | $158,722 | $0 | $0 |
| 2016 | $2,391 | $155,457 | $0 | $0 |
| 2015 | $2,427 | $154,376 | $0 | $0 |
| 2014 | $2,393 | $153,151 | $0 | $0 |
Agents Affiliated with this Home
-
Matt Kish

Seller's Agent in 2023
Matt Kish
54 REALTY LLC
(863) 698-5858
81 Total Sales
-
Jessica Krause
J
Seller Co-Listing Agent in 2023
Jessica Krause
KELLER WILLIAMS REALTY SMART
(863) 802-5262
8 Total Sales
-
Lisa Turbeville
L
Buyer's Agent in 2023
Lisa Turbeville
AGILE GROUP REALTY
(813) 787-5854
133 Total Sales
-
Nancy Leslie

Seller's Agent in 2020
Nancy Leslie
RE/MAX
(727) 420-2963
1,325 Total Sales
-
Kay Lehmer

Buyer's Agent in 2020
Kay Lehmer
RE/MAX
(813) 416-3099
68 Total Sales
Map
Source: Stellar MLS
MLS Number: U8059623
APN: 26-29-15-11863-000-0270
- 1878 Paradise Ln
- 204 Cove Ct
- 1874 Cameo Way
- 1825 Welland Dr
- 1107 Melba Ct
- 1845 S Highland Ave Unit 6-11
- 1825 Alberta Dr
- 1413 Croydon Dr
- 1532 Hammer Place
- 1524 Hammer Place
- 1516 Hammer Place
- 1508 Hammer Place
- 1528 Highland Park Dr
- 1144 Woodbrook Dr
- 1024 San Marco Dr
- 1074 Woodbrook Dr S
- 1079 Woodbrook Dr S
- 252 Half Moon Ln
- 980 8th Ave NE
- 401 8th Ave NE
