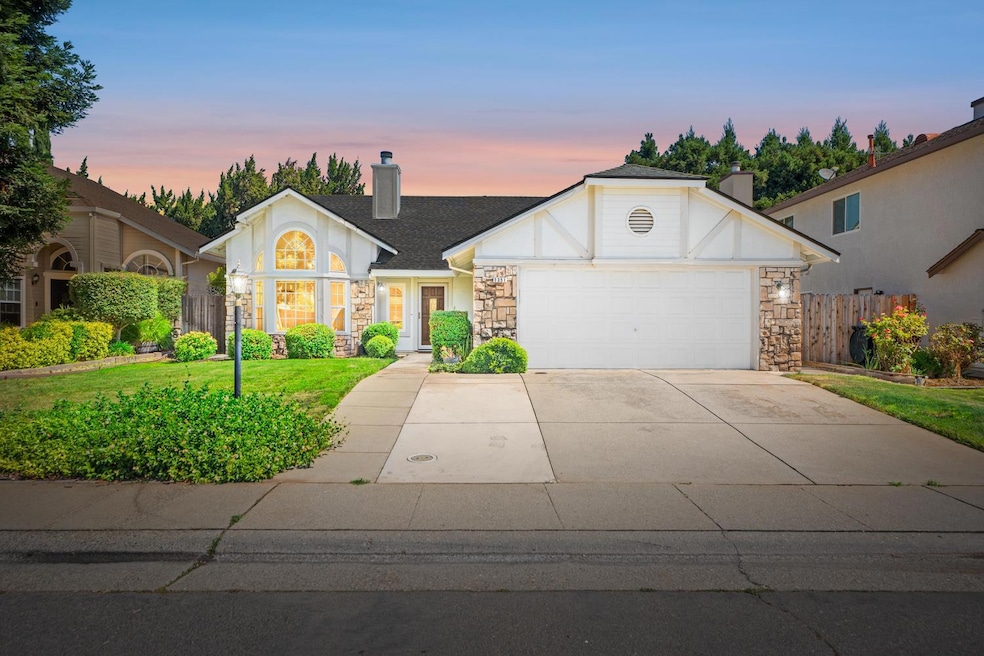Welcome to this beautiful single-story home nestled in the desirable Vineyard Estates neighborhood. Featuring 3 generously sized bedrooms and 2 full bathrooms, this home offers comfort, functionality, and timeless charm. The private primary suite includes an ensuite bathroom featuring a separate soaking tub and walk-in shower, along with a large walk-in closet. The open-concept family room is the heart of the home, centered around a cozy fireplace, with sliding glass doors that lead to a covered patioperfect for indoor-outdoor living and entertaining. Adjacent to the family room, the bright and well-equipped kitchen flows seamlessly into a separate dining room. Soaring ceilings in the living room create an airy, spacious feel, enhanced by a charming bay window that overlooks the front yard. Additional highlights include a dedicated laundry area, an attached two-car garage offering ample storage, and thoughtful updates that reflect true pride of ownership throughout. With no HOA and a prime location close to Highway 80, schools, parks, and shopping, this home offers the best of comfort, style, and lifestyle.







