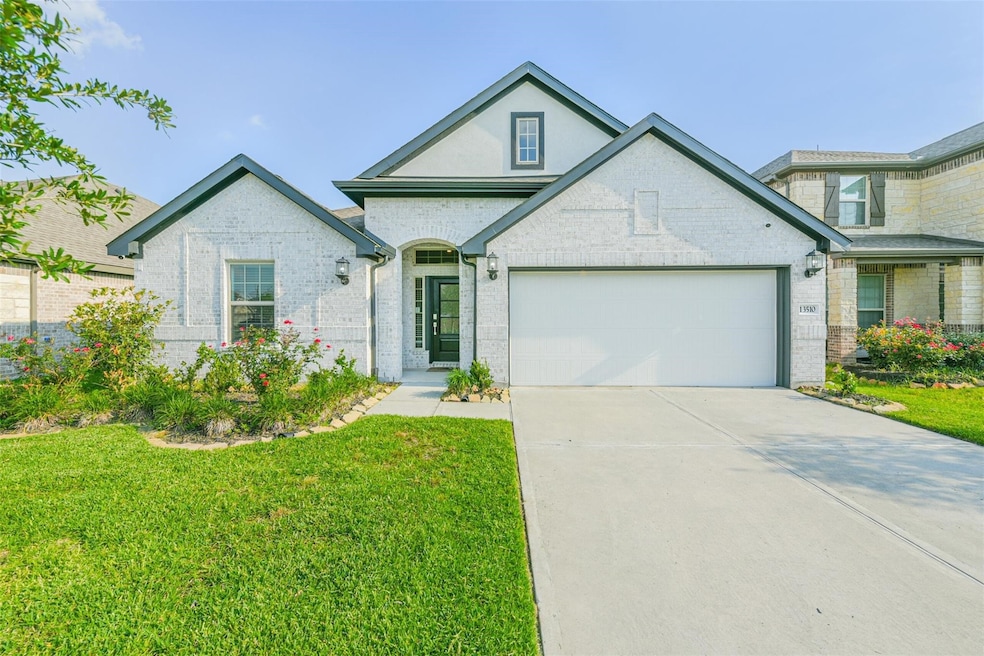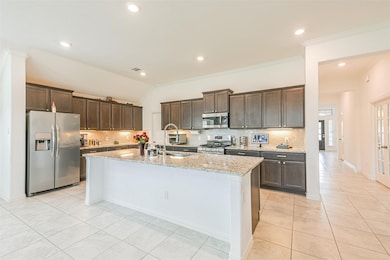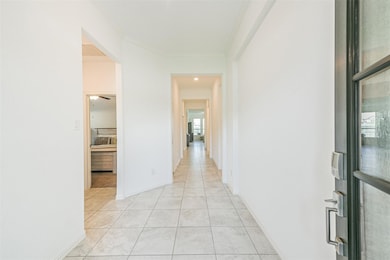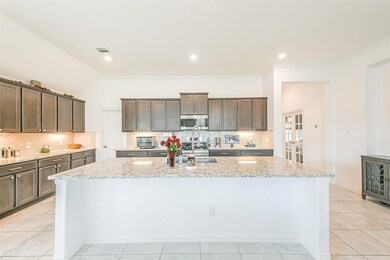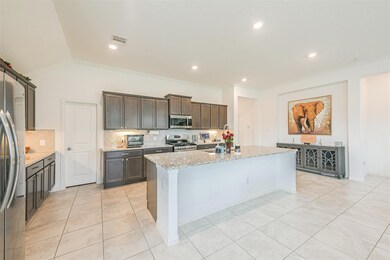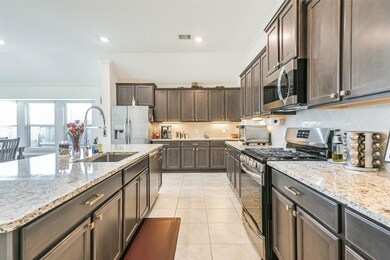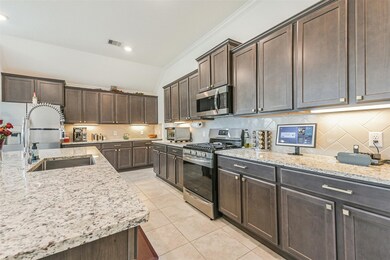13510 Dovetail Canyon Ct Arcola, TX 77583
Highlights
- Clubhouse
- 1 Fireplace
- Home Office
- Contemporary Architecture
- Community Pool
- Walk-In Pantry
About This Home
Discover the beauty of this stunning one-story home in Lakes of Savannah. Designed for both comfort and functionality, it offers four bedrooms, three full baths, and a private home office, all bathed in natural light. The spacious gourmet kitchen boasts an island with seating, stainless steel appliances, ample cabinetry, and a walk-in pantry—ideal for everyday living and entertaining. An open-concept layout seamlessly connects the kitchen to the family room and dining area, creating a welcoming atmosphere.
The primary suite is a retreat, featuring a soaking tub, separate shower, and a generous walk-in closet. Thoughtful additions include a refrigerator, security system with cameras, and a water softener—all included!
Step outside to enjoy the covered patio overlooking a private backyard. With no direct back neighbors and a serene green space behind the home, you'll appreciate the peaceful setting.
Home Details
Home Type
- Single Family
Est. Annual Taxes
- $8,848
Year Built
- Built in 2020
Lot Details
- 6,251 Sq Ft Lot
Parking
- 2 Car Attached Garage
Home Design
- Contemporary Architecture
Interior Spaces
- 2,376 Sq Ft Home
- 1-Story Property
- Ceiling Fan
- 1 Fireplace
- Family Room Off Kitchen
- Breakfast Room
- Home Office
Kitchen
- Breakfast Bar
- Walk-In Pantry
- Electric Cooktop
- <<microwave>>
- Dishwasher
- Kitchen Island
- Disposal
Bedrooms and Bathrooms
- 4 Bedrooms
- 3 Full Bathrooms
- Soaking Tub
- Separate Shower
Schools
- Savannah Lakes Elementary School
- Rodeo Palms Junior High School
- Manvel High School
Utilities
- Central Heating and Cooling System
- Heating System Uses Gas
Listing and Financial Details
- Property Available on 8/8/25
- 12 Month Lease Term
Community Details
Overview
- Goodwin & Company Association
- Stewart Heights Sec 23 Subdivision
Amenities
- Clubhouse
Recreation
- Community Playground
- Community Pool
- Trails
Pet Policy
- Call for details about the types of pets allowed
- Pet Deposit Required
Map
Source: Houston Association of REALTORS®
MLS Number: 48897594
APN: 7802-0231-015
- 4437 Jessamine Creek Trail
- 4623 Bisontine Bay Ln
- 4519 Apple Point Ln
- 13803 Village Glen Ln
- 4723 Abercorn St
- 4747 Abercorn St
- 4831 Sunset Park Ln
- 4914 Applewood Crest Ln
- 4818 Penton Meadow Ln
- 13215 Dover Bluff Dr
- 13711 Arcadia Creek Ln
- 4422 County Road 888
- 13102 Dover Bluff Dr
- 13710 Sturcombe Glen Trail
- 13714 Madera Bend Ln
- 13826 Sturcombe Glen Trail
- 4503 County Road 888
- 14011 Lago Creek Ct
- 4503 Allison Richey Rd
- 4202 Redford Valley Rd
- 4723 Abercorn St
- 13826 Sturcombe Glen Trail
- 5301 Summer Spring Ln
- 717 E Sycamore St
- 710 E Sycamore St
- 5131 Spring Terrace Ln
- 14202 Padova Creek Ct
- 14418 Andover Birch Dr
- 4919 Luke Matthew Dr
- 9423 Amber Sky Ln
- 13202 Barton Meadow Ln
- 14 Desert Sun Ct
- 4706 Oak Glen Ct
- 5107 Hector Gustavo Dr
- 2 Garden Springs Ct
- 5122 Hector Gustavo Dr
- 5107 Shelby Katherine Dr
- 5111 Shelby Katherine Dr
- 5127 Shelby Katherine Dr
- 5622 Briana Dee Dr
