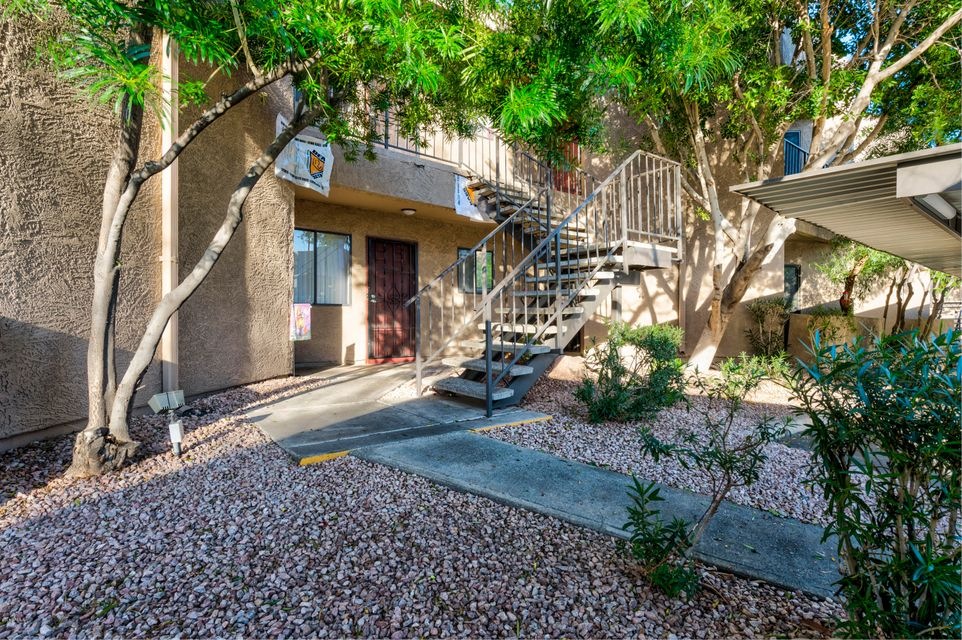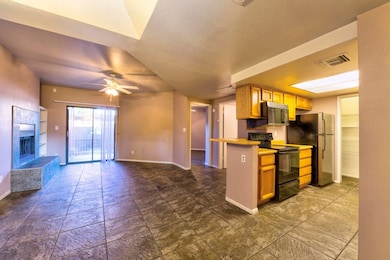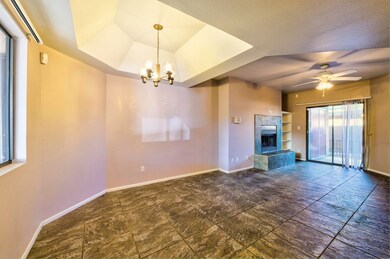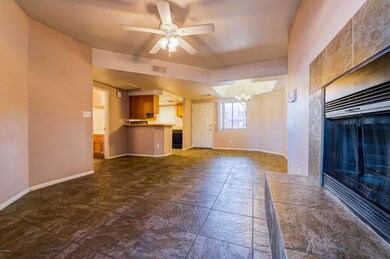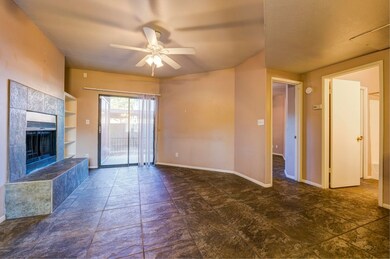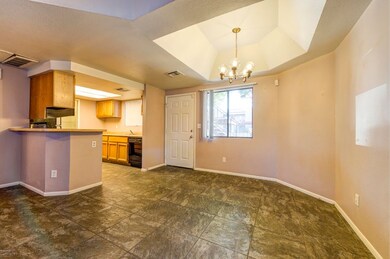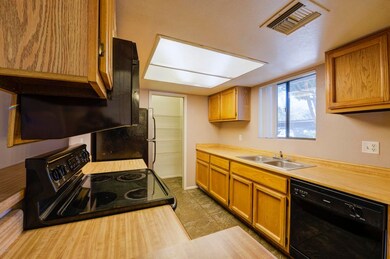
1352 E Highland Ave Unit 117 Phoenix, AZ 85014
Camelback East Village NeighborhoodHighlights
- Contemporary Architecture
- 1 Fireplace
- Tile Flooring
- Phoenix Coding Academy Rated A
- Community Pool
- Property is near a bus stop
About This Home
As of August 2020**********FHA APPROVED CONDO**********
LOCATION, LOCATION, LOCATION! HIGHLY SOUGHT AFTER BILTMORE AREA. WALK TO BUS STOP . EASY ACCESS TO FREEWAY 51 AND ALL RESTAURANTS AND SHOPS. 10 MINUTES TO THE AIRPORT AND DOWNTOWN.GREAT FOR OWNER OCCUPANTS OR AN INVESTMENT AS AN EASY TO RENT UNIT WITH A FULL SIZE WASHER&DRYER, ACROSS FROM COMMUNITY POOL & HEATED SPA, PARK IN COVERED SPACE RIGHT OUTSIDE YOUR DOOR, EXCELLENT 1ST FLOOR LOCATION WITH A SMALL PATIO IN BACK, COZY FIREPLACE IN LIVING ROOM, THIS UNIT WOULD OFFER EVERYTHING YOU EXPECT WITH A CUTE CONDO IN MIDTOWN! NEW GARBAGE DISPOSER AND POCKET DOOR FOR PANTRY TO BE INSTALLED. (HOA to change all lighting in the community to energy efficient LED lights. Pay attention to construction around parking and stair areas. )
Last Agent to Sell the Property
West USA Realty License #BR538817000 Listed on: 01/12/2018
Property Details
Home Type
- Condominium
Est. Annual Taxes
- $341
Year Built
- Built in 1985
HOA Fees
- $200 Monthly HOA Fees
Home Design
- Contemporary Architecture
- Stucco
Interior Spaces
- 730 Sq Ft Home
- 2-Story Property
- 1 Fireplace
- Tile Flooring
- <<builtInMicrowave>>
Bedrooms and Bathrooms
- 1 Bedroom
- 1 Bathroom
Parking
- 1 Carport Space
- Assigned Parking
Schools
- Madison Elementary School
- Madison Park Middle School
- Camelback High School
Utilities
- Refrigerated Cooling System
- Heating Available
Additional Features
- Wrought Iron Fence
- Property is near a bus stop
Listing and Financial Details
- Home warranty included in the sale of the property
- Tax Lot 117
- Assessor Parcel Number 155-10-113
Community Details
Overview
- Association fees include sewer, trash, water, maintenance exterior
- Park Management & Re Association, Phone Number (480) 726-7300
- Highland Estates Unit 101 121 201 221 Subdivision
Recreation
- Community Pool
- Community Spa
Ownership History
Purchase Details
Home Financials for this Owner
Home Financials are based on the most recent Mortgage that was taken out on this home.Purchase Details
Purchase Details
Home Financials for this Owner
Home Financials are based on the most recent Mortgage that was taken out on this home.Purchase Details
Home Financials for this Owner
Home Financials are based on the most recent Mortgage that was taken out on this home.Purchase Details
Purchase Details
Home Financials for this Owner
Home Financials are based on the most recent Mortgage that was taken out on this home.Similar Homes in Phoenix, AZ
Home Values in the Area
Average Home Value in this Area
Purchase History
| Date | Type | Sale Price | Title Company |
|---|---|---|---|
| Warranty Deed | $149,900 | Pioneer Title Agency Inc | |
| Quit Claim Deed | -- | None Available | |
| Warranty Deed | $108,000 | First Arizona Title Agency L | |
| Warranty Deed | $77,800 | Lawyers Title Ins | |
| Warranty Deed | -- | -- | |
| Warranty Deed | $55,000 | Security Title Agency |
Mortgage History
| Date | Status | Loan Amount | Loan Type |
|---|---|---|---|
| Open | $204,000 | New Conventional | |
| Closed | $147,184 | FHA | |
| Previous Owner | $5,247 | Stand Alone Second | |
| Previous Owner | $75,000 | Commercial | |
| Previous Owner | $15,560 | New Conventional | |
| Previous Owner | $52,250 | New Conventional | |
| Closed | $62,240 | No Value Available |
Property History
| Date | Event | Price | Change | Sq Ft Price |
|---|---|---|---|---|
| 08/05/2020 08/05/20 | Sold | $149,900 | -2.0% | $205 / Sq Ft |
| 07/25/2020 07/25/20 | For Sale | $153,000 | 0.0% | $210 / Sq Ft |
| 07/25/2020 07/25/20 | Price Changed | $153,000 | 0.0% | $210 / Sq Ft |
| 06/22/2020 06/22/20 | Pending | -- | -- | -- |
| 05/07/2020 05/07/20 | Price Changed | $153,000 | -3.2% | $210 / Sq Ft |
| 04/10/2020 04/10/20 | For Sale | $158,000 | 0.0% | $216 / Sq Ft |
| 08/11/2018 08/11/18 | Rented | $895 | 0.0% | -- |
| 07/10/2018 07/10/18 | Off Market | $895 | -- | -- |
| 06/25/2018 06/25/18 | Price Changed | $895 | -10.4% | $1 / Sq Ft |
| 06/10/2018 06/10/18 | For Rent | $999 | 0.0% | -- |
| 02/22/2018 02/22/18 | Sold | $108,000 | -5.3% | $148 / Sq Ft |
| 01/12/2018 01/12/18 | For Sale | $114,000 | 0.0% | $156 / Sq Ft |
| 01/01/2016 01/01/16 | Rented | $750 | 0.0% | -- |
| 12/02/2015 12/02/15 | For Rent | $750 | +11.1% | -- |
| 09/15/2014 09/15/14 | Rented | $675 | 0.0% | -- |
| 09/02/2014 09/02/14 | Under Contract | -- | -- | -- |
| 08/12/2014 08/12/14 | For Rent | $675 | +8.0% | -- |
| 02/14/2014 02/14/14 | Rented | $625 | -8.8% | -- |
| 02/13/2014 02/13/14 | Under Contract | -- | -- | -- |
| 01/06/2014 01/06/14 | For Rent | $685 | +5.4% | -- |
| 11/14/2012 11/14/12 | Rented | $650 | -3.7% | -- |
| 11/14/2012 11/14/12 | Under Contract | -- | -- | -- |
| 10/18/2012 10/18/12 | For Rent | $675 | -- | -- |
Tax History Compared to Growth
Tax History
| Year | Tax Paid | Tax Assessment Tax Assessment Total Assessment is a certain percentage of the fair market value that is determined by local assessors to be the total taxable value of land and additions on the property. | Land | Improvement |
|---|---|---|---|---|
| 2025 | $400 | $3,669 | -- | -- |
| 2024 | $388 | $3,494 | -- | -- |
| 2023 | $388 | $15,510 | $3,100 | $12,410 |
| 2022 | $376 | $11,370 | $2,270 | $9,100 |
| 2021 | $384 | $11,020 | $2,200 | $8,820 |
| 2020 | $427 | $9,580 | $1,910 | $7,670 |
| 2019 | $418 | $8,570 | $1,710 | $6,860 |
| 2018 | $408 | $6,660 | $1,330 | $5,330 |
| 2017 | $341 | $4,900 | $980 | $3,920 |
| 2016 | $329 | $4,560 | $910 | $3,650 |
| 2015 | $306 | $3,750 | $750 | $3,000 |
Agents Affiliated with this Home
-
Amanda Shaffer

Seller's Agent in 2020
Amanda Shaffer
HomeSmart
(480) 735-4308
1 in this area
22 Total Sales
-
Kirk DeSpain

Buyer's Agent in 2020
Kirk DeSpain
Call Realty, Inc.
(602) 989-1755
5 in this area
205 Total Sales
-
Akina Miscavage

Seller's Agent in 2018
Akina Miscavage
West USA Realty
(480) 232-5286
4 in this area
23 Total Sales
-
Richard Cooke
R
Seller's Agent in 2018
Richard Cooke
RE/MAX
12 Total Sales
-
Estelle Bertola
E
Seller Co-Listing Agent in 2018
Estelle Bertola
Arizona Homes Plus
(480) 755-7315
10 Total Sales
-
Grant Van Dyke

Buyer's Agent in 2018
Grant Van Dyke
The Griffin
(480) 318-5454
127 Total Sales
Map
Source: Arizona Regional Multiple Listing Service (ARMLS)
MLS Number: 5708946
APN: 155-10-113
- 4726 N 14th St
- 4619 N 13th Place
- 1449 E Highland Ave Unit 25
- 1449 E Highland Ave Unit 36
- 1300 E Meadowbrook Ave
- 4450 N Longview Ave
- 4440 N 13th Place Unit 22
- 4500 N 12th St
- 1225 E Medlock Dr Unit 206
- 1622 E Campbell Ave Unit W
- 4410 N Longview Ave Unit 224
- 4410 N Longview Ave Unit 124
- 1010 E Pierson St
- 4323 N 13th Place
- 4401 N 12th St Unit 209
- 1624 E Campbell Ave Unit A
- 1624 E Campbell Ave Unit 51
- 1022 E Mariposa St
- 1003 E Mariposa St
- 1615 E Roma Ave
