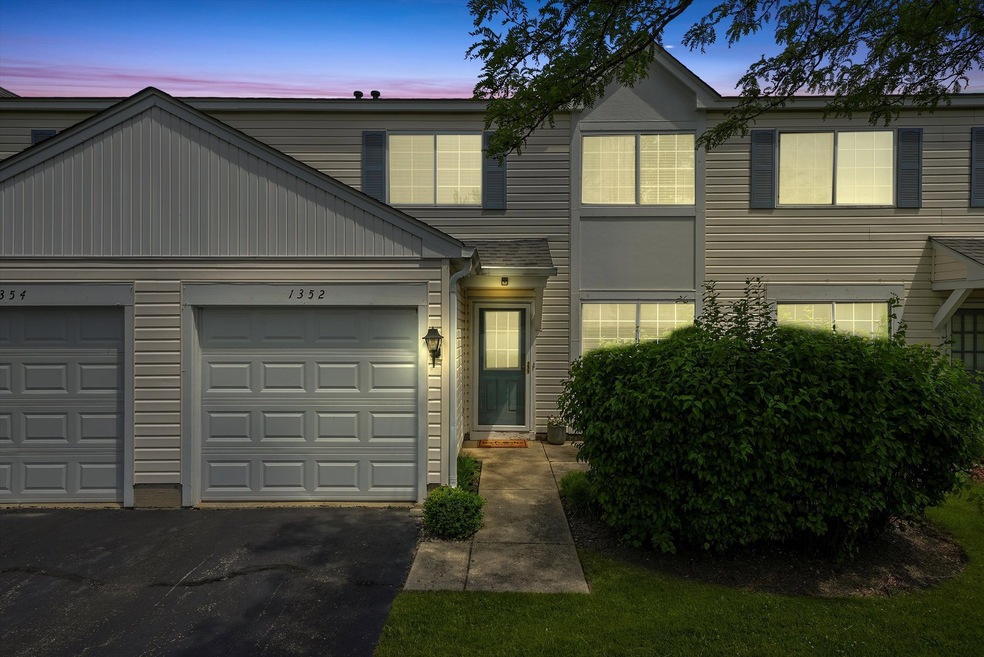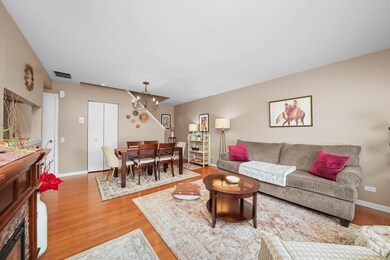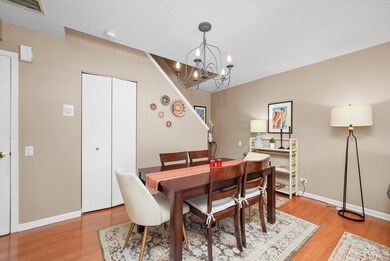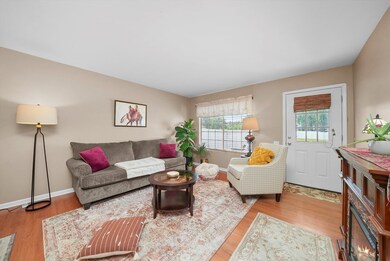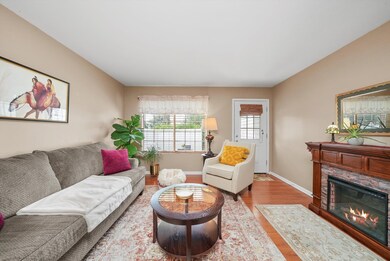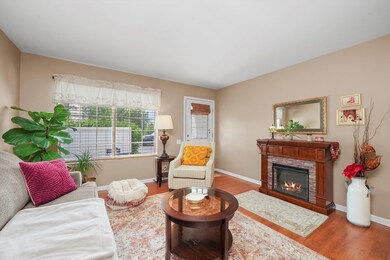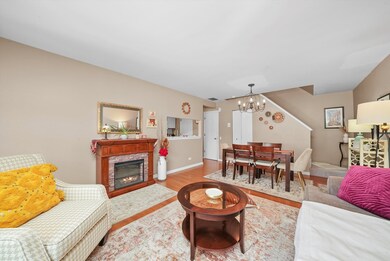
1352 Normantown Rd Unit 317 Naperville, IL 60564
Far East NeighborhoodHighlights
- 1 Car Attached Garage
- Patio
- Forced Air Heating and Cooling System
- White Eagle Elementary School Rated A
- Laundry Room
- Combination Dining and Living Room
About This Home
As of August 2024Welcome to this rarely available townhome in Naperville! The main level features an open floor plan that includes a spacious living room adjacent to the dining area. On this floor, you'll also find the kitchen with all the appliances you might need, as well as a half Bathroom. Upstairs you'll find two great size bedrooms, carpet throughout. A full renovated bathroom as well as a laundry area with a washer and dryer. The large master bedroom features a walk-in closet. Outside, you can enjoy a private patio, perfect for relaxing or hosting gatherings. Step outside to your private deck, perfect for outdoor dining, relaxation, and enjoying the beautiful weather. Located in the top-rated Naperville 204 school district, you'll benefit from excellent educational opportunities and enjoy close proximity to parks, shopping, dining, and all that Naperville has to offer.
Last Agent to Sell the Property
Realty of America, LLC License #475172693 Listed on: 07/18/2024

Townhouse Details
Home Type
- Townhome
Est. Annual Taxes
- $3,660
Year Built
- Built in 1994
HOA Fees
- $270 Monthly HOA Fees
Parking
- 1 Car Attached Garage
- Garage Transmitter
- Garage Door Opener
- Driveway
- Parking Included in Price
Home Design
- Asphalt Roof
- Aluminum Siding
Interior Spaces
- 1,052 Sq Ft Home
- 2-Story Property
- Family Room
- Combination Dining and Living Room
Kitchen
- Range<<rangeHoodToken>>
- <<microwave>>
- Dishwasher
- Disposal
Flooring
- Carpet
- Laminate
Bedrooms and Bathrooms
- 2 Bedrooms
- 2 Potential Bedrooms
Laundry
- Laundry Room
- Laundry on upper level
- Dryer
- Washer
Home Security
Outdoor Features
- Patio
Schools
- White Eagle Elementary School
- Still Middle School
- Waubonsie Valley High School
Utilities
- Forced Air Heating and Cooling System
- Heating System Uses Natural Gas
Listing and Financial Details
- Homeowner Tax Exemptions
Community Details
Overview
- Association fees include water, exterior maintenance, lawn care, scavenger, snow removal
- 8 Units
- Manager Association, Phone Number (847) 364-9880
- Eagle Pointe Subdivision, 2 Story Floorplan
- Property managed by Home Association Eagle Point
Pet Policy
- Dogs and Cats Allowed
Security
- Carbon Monoxide Detectors
Ownership History
Purchase Details
Home Financials for this Owner
Home Financials are based on the most recent Mortgage that was taken out on this home.Purchase Details
Home Financials for this Owner
Home Financials are based on the most recent Mortgage that was taken out on this home.Purchase Details
Home Financials for this Owner
Home Financials are based on the most recent Mortgage that was taken out on this home.Purchase Details
Home Financials for this Owner
Home Financials are based on the most recent Mortgage that was taken out on this home.Purchase Details
Home Financials for this Owner
Home Financials are based on the most recent Mortgage that was taken out on this home.Purchase Details
Home Financials for this Owner
Home Financials are based on the most recent Mortgage that was taken out on this home.Purchase Details
Home Financials for this Owner
Home Financials are based on the most recent Mortgage that was taken out on this home.Similar Homes in Naperville, IL
Home Values in the Area
Average Home Value in this Area
Purchase History
| Date | Type | Sale Price | Title Company |
|---|---|---|---|
| Warranty Deed | $237,000 | Citywide Title Corporation | |
| Warranty Deed | -- | Home Closing Services Inc | |
| Warranty Deed | $149,000 | Stewart Title Company | |
| Warranty Deed | $118,500 | First American Title | |
| Warranty Deed | $100,000 | First American Title Ins | |
| Warranty Deed | $94,000 | -- | |
| Warranty Deed | $85,500 | Intercounty Title Company |
Mortgage History
| Date | Status | Loan Amount | Loan Type |
|---|---|---|---|
| Open | $165,900 | New Conventional | |
| Previous Owner | $119,200 | Purchase Money Mortgage | |
| Previous Owner | $22,350 | Credit Line Revolving | |
| Previous Owner | $112,900 | Balloon | |
| Previous Owner | $112,550 | Balloon | |
| Previous Owner | $92,900 | FHA | |
| Previous Owner | $90,000 | FHA | |
| Previous Owner | $18,192 | Unknown | |
| Previous Owner | $75,200 | Purchase Money Mortgage | |
| Previous Owner | $64,000 | Purchase Money Mortgage |
Property History
| Date | Event | Price | Change | Sq Ft Price |
|---|---|---|---|---|
| 05/21/2025 05/21/25 | Rented | $1,950 | 0.0% | -- |
| 04/29/2025 04/29/25 | For Rent | $1,950 | 0.0% | -- |
| 08/29/2024 08/29/24 | Sold | $237,000 | -1.3% | $225 / Sq Ft |
| 07/26/2024 07/26/24 | Pending | -- | -- | -- |
| 07/18/2024 07/18/24 | For Sale | $240,000 | +75.2% | $228 / Sq Ft |
| 10/12/2018 10/12/18 | Sold | $137,000 | -4.9% | $130 / Sq Ft |
| 09/25/2018 09/25/18 | Pending | -- | -- | -- |
| 09/20/2018 09/20/18 | Price Changed | $144,000 | -0.7% | $137 / Sq Ft |
| 09/08/2018 09/08/18 | For Sale | $145,000 | -- | $138 / Sq Ft |
Tax History Compared to Growth
Tax History
| Year | Tax Paid | Tax Assessment Tax Assessment Total Assessment is a certain percentage of the fair market value that is determined by local assessors to be the total taxable value of land and additions on the property. | Land | Improvement |
|---|---|---|---|---|
| 2023 | $3,660 | $52,380 | $12,970 | $39,410 |
| 2022 | $3,504 | $47,140 | $11,670 | $35,470 |
| 2021 | $3,400 | $45,450 | $11,250 | $34,200 |
| 2020 | $3,442 | $45,450 | $11,250 | $34,200 |
| 2019 | $3,306 | $43,230 | $10,700 | $32,530 |
| 2018 | $3,476 | $38,690 | $9,580 | $29,110 |
| 2017 | $3,217 | $35,090 | $8,690 | $26,400 |
| 2016 | $2,427 | $31,780 | $7,870 | $23,910 |
| 2015 | $2,379 | $30,170 | $7,470 | $22,700 |
| 2014 | $2,324 | $28,930 | $7,160 | $21,770 |
| 2013 | $2,303 | $29,130 | $7,210 | $21,920 |
Agents Affiliated with this Home
-
Sharad Choudhary

Seller's Agent in 2025
Sharad Choudhary
Digital Realty
(804) 393-5963
4 in this area
15 Total Sales
-
Patricia Marchert

Buyer's Agent in 2025
Patricia Marchert
Keller Williams Infinity
(630) 554-7079
85 Total Sales
-
Jose Aguilar

Seller's Agent in 2024
Jose Aguilar
Realty of America, LLC
(708) 663-6188
1 in this area
430 Total Sales
-
Luisa Deras

Seller Co-Listing Agent in 2024
Luisa Deras
Realty of America, LLC
(708) 788-1900
1 in this area
14 Total Sales
-
Terry Bunch

Seller's Agent in 2018
Terry Bunch
Century 21 Integra
(630) 632-6747
2 in this area
120 Total Sales
-
Ray Nicolas

Buyer's Agent in 2018
Ray Nicolas
Baird Warner
(224) 629-6919
98 Total Sales
Map
Source: Midwest Real Estate Data (MRED)
MLS Number: 12115273
APN: 07-32-417-007
- 1518 Charlotte Cir
- 1440 Monarch Cir
- 3560 Jeremy Ranch Ct
- 3042 Bar Harbour Rd
- 1537 Monarch Cir
- 1210 Middlebury Dr Unit 17B
- 1420 Bar Harbour Rd
- 2860 Bridgeport Ln Unit 19D
- 3815 Cadella Cir
- 3730 Baybrook Dr Unit 26
- 3819 Cadella Cir
- 2945 Worcester Ln Unit 17A
- 3018 Coastal Dr
- 3020 Timber Hill Ct Unit 13A
- 1218 Birchdale Ln Unit 26
- 3105 Fox Hill Rd Unit 138
- 1580 Aberdeen Ct Unit 42
- 1348 Amaranth Dr
- 3901 White Eagle Dr W
- 10S154 Schoger Dr
