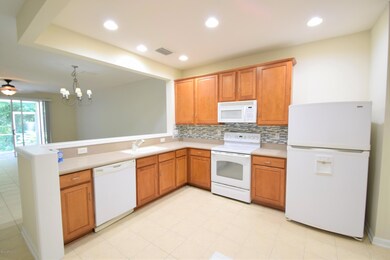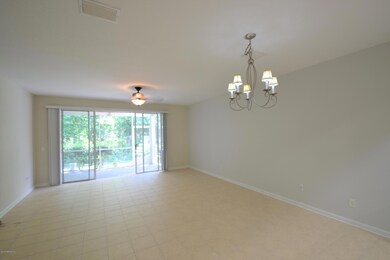
13523 Stone Pond Dr Jacksonville, FL 32224
Beach and Hodges NeighborhoodHighlights
- Wooded Lot
- Traditional Architecture
- 1 Car Attached Garage
- Chet's Creek Elementary School Rated A-
- Screened Porch
- Eat-In Kitchen
About This Home
As of July 2025This home shows like a new unit. Tile flooring throughout the downstairs family room and kitchen areas. Large open kitchen with all appliances, 42'' inch cabinets. Spacious family room with room for a dining table. Views to the rear yard. The back screened patio is perfect for quiet times and overlooks a very wooded and private backyard. The upstairs features TWO large bedrooms with bathrooms. The upstairs also features a large loft area that could be perfect for a TV/Media room, separate office or kids retreat area. This unit also features a one car garage. This home has been well maintained and is in great condition. Super convenient location. Close to the beaches and to major thoroughfares. Well priced for this subdivision.
Last Agent to Sell the Property
ASSIST2SELL FULL SERVICE REALTY LLC. License #3160069 Listed on: 05/15/2019
Townhouse Details
Home Type
- Townhome
Est. Annual Taxes
- $4,714
Year Built
- Built in 2005
HOA Fees
- $219 Monthly HOA Fees
Parking
- 1 Car Attached Garage
Home Design
- Traditional Architecture
- Wood Frame Construction
- Shingle Roof
Interior Spaces
- 1,524 Sq Ft Home
- 2-Story Property
- Entrance Foyer
- Screened Porch
- Washer and Electric Dryer Hookup
Kitchen
- Eat-In Kitchen
- Breakfast Bar
- Electric Range
- <<microwave>>
- Dishwasher
Flooring
- Carpet
- Tile
Bedrooms and Bathrooms
- 2 Bedrooms
- Walk-In Closet
- Bathtub and Shower Combination in Primary Bathroom
Home Security
Utilities
- Central Heating and Cooling System
- Heat Pump System
- Electric Water Heater
Additional Features
- Patio
- Wooded Lot
Listing and Financial Details
- Assessor Parcel Number 1670671924
Community Details
Overview
- Wolf Creek Subdivision
Security
- Fire and Smoke Detector
Ownership History
Purchase Details
Home Financials for this Owner
Home Financials are based on the most recent Mortgage that was taken out on this home.Purchase Details
Purchase Details
Purchase Details
Home Financials for this Owner
Home Financials are based on the most recent Mortgage that was taken out on this home.Similar Homes in the area
Home Values in the Area
Average Home Value in this Area
Purchase History
| Date | Type | Sale Price | Title Company |
|---|---|---|---|
| Warranty Deed | $210,000 | Global Ttl Professionals Llc | |
| Interfamily Deed Transfer | -- | Attorney | |
| Interfamily Deed Transfer | -- | Attorney | |
| Special Warranty Deed | $199,400 | Phc Title Corp |
Mortgage History
| Date | Status | Loan Amount | Loan Type |
|---|---|---|---|
| Open | $228,800 | New Conventional | |
| Closed | $208,000 | New Conventional | |
| Closed | $199,500 | New Conventional | |
| Previous Owner | $51,912 | New Conventional | |
| Previous Owner | $60,350 | Fannie Mae Freddie Mac |
Property History
| Date | Event | Price | Change | Sq Ft Price |
|---|---|---|---|---|
| 07/15/2025 07/15/25 | Sold | $313,000 | -0.6% | $202 / Sq Ft |
| 06/17/2025 06/17/25 | For Sale | $315,000 | +50.0% | $203 / Sq Ft |
| 12/17/2023 12/17/23 | Off Market | $210,000 | -- | -- |
| 07/30/2019 07/30/19 | Sold | $210,000 | -3.4% | $138 / Sq Ft |
| 06/21/2019 06/21/19 | Pending | -- | -- | -- |
| 05/15/2019 05/15/19 | For Sale | $217,500 | -- | $143 / Sq Ft |
Tax History Compared to Growth
Tax History
| Year | Tax Paid | Tax Assessment Tax Assessment Total Assessment is a certain percentage of the fair market value that is determined by local assessors to be the total taxable value of land and additions on the property. | Land | Improvement |
|---|---|---|---|---|
| 2025 | $4,714 | $265,324 | $55,000 | $210,324 |
| 2024 | $4,594 | $266,631 | $55,000 | $211,631 |
| 2023 | $4,594 | $286,612 | $55,000 | $231,612 |
| 2022 | $3,891 | $252,352 | $40,000 | $212,352 |
| 2021 | $3,447 | $195,782 | $30,000 | $165,782 |
| 2020 | $3,284 | $185,356 | $35,000 | $150,356 |
| 2019 | $1,536 | $126,199 | $0 | $0 |
| 2018 | $1,509 | $123,846 | $0 | $0 |
| 2017 | $1,483 | $121,299 | $0 | $0 |
| 2016 | $1,468 | $118,805 | $0 | $0 |
| 2015 | $1,483 | $117,980 | $0 | $0 |
| 2014 | $1,484 | $117,044 | $0 | $0 |
Agents Affiliated with this Home
-
Marc Fagan

Seller's Agent in 2025
Marc Fagan
BERKSHIRE HATHAWAY HOMESERVICES FLORIDA NETWORK REALTY
(904) 728-7500
1 in this area
88 Total Sales
-
Kelley Nelmapius
K
Buyer's Agent in 2025
Kelley Nelmapius
LA ROSA REALTY NORTH FLORIDA, LLC.
(904) 207-0404
1 in this area
24 Total Sales
-
Lori Neighbors

Seller's Agent in 2019
Lori Neighbors
ASSIST2SELL FULL SERVICE REALTY LLC.
(904) 463-2222
193 Total Sales
-
Brian Fossa

Buyer's Agent in 2019
Brian Fossa
WATSON REALTY CORP
(904) 903-6443
1 in this area
63 Total Sales
Map
Source: realMLS (Northeast Florida Multiple Listing Service)
MLS Number: 995410
APN: 167067-1924
- 13529 Stone Pond Dr
- 13501 Stone Pond Dr
- 13439 Stone Pond Dr
- 13364 Beach Blvd Unit 638
- 13364 Beach Blvd Unit 728
- 13364 Beach Blvd Unit 539
- 13364 Beach Blvd Unit 823
- 13364 Beach Blvd Unit 139
- 13364 Beach Blvd Unit 420
- 3724 Windmaker Way
- 13290 Stone Pond Dr
- 13409 Isla Vista Dr
- 13253 Stone Pond Dr
- 3583 Nightscape Cir
- 3581 Nightscape Cir
- 13301 Stone Pond Dr
- 13177 Cricket Cove Rd N
- 3545 Nightscape Cir
- 3530 Summerlin Ln N
- 13085 Sir Rogers Ct S






