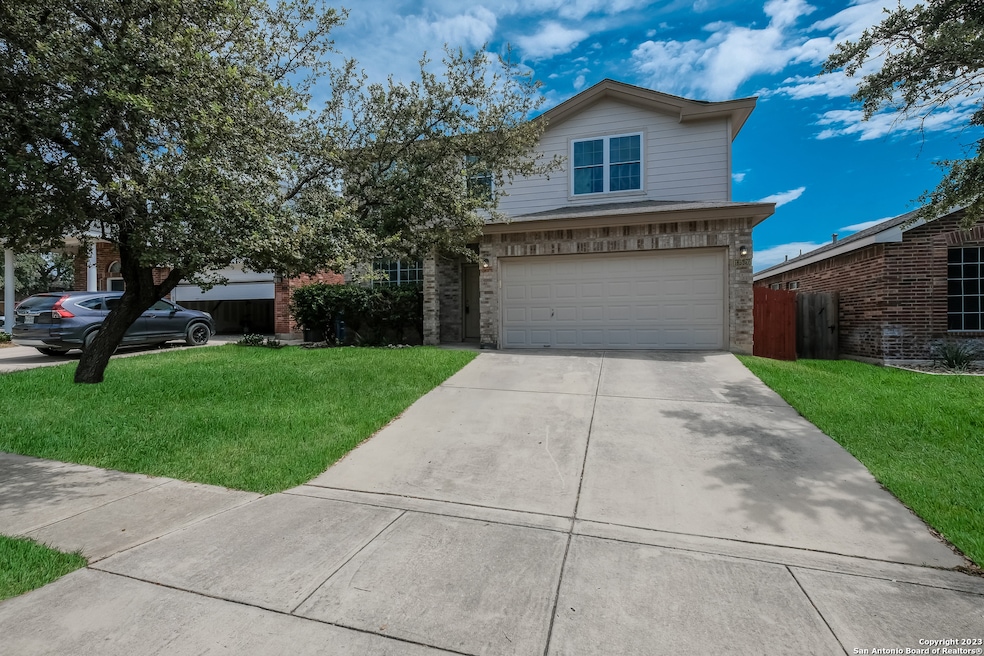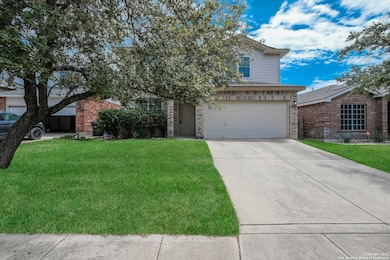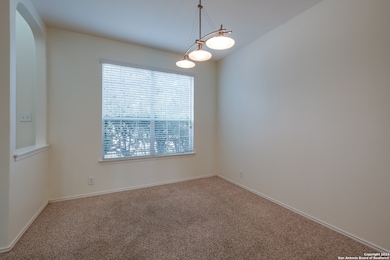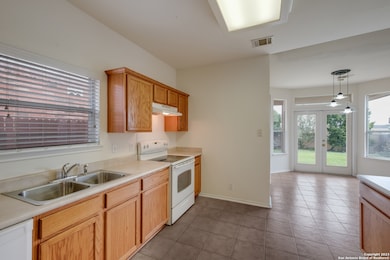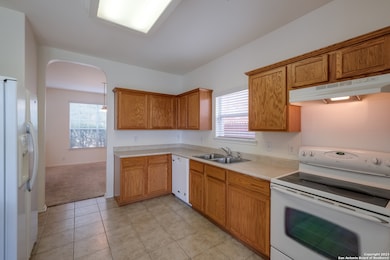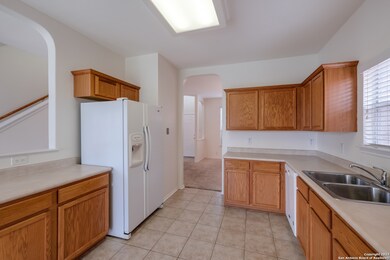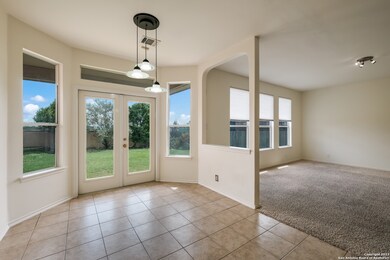13526 Riverbank Pass Helotes, TX 78023
Sonoma Ranch NeighborhoodHighlights
- Two Living Areas
- Covered Patio or Porch
- Central Heating and Cooling System
- Beard Elementary School Rated A
- Security System Owned
- Ceiling Fan
About This Home
Fantastic rental in Sonoma Ranch! Three bedrooms and 2 and half bathrooms with a media room and theater-style curtains. Meticulously maintained with fresh paint, upgraded light fixtures, wall mount for TV in media room, covered patio, privacy fence, landscaping and an irrigation system. All bedrooms are upstairs. The primary bedroom has a huge walk-in closet. Zoned to exemplary Northside ISD schools. Excellent location with great access to UTSA, La Cantera, The Rim, IH10 and 1604. Landlord has American Home Shield Warranty
Listing Agent
Richard Toth
Keller Williams Heritage Listed on: 11/03/2025
Home Details
Home Type
- Single Family
Est. Annual Taxes
- $7,907
Year Built
- Built in 2004
Lot Details
- 5,227 Sq Ft Lot
- Fenced
- Sprinkler System
Parking
- 2 Car Garage
Home Design
- Brick Exterior Construction
- Slab Foundation
- Composition Roof
Interior Spaces
- 2,087 Sq Ft Home
- 2-Story Property
- Ceiling Fan
- Window Treatments
- Two Living Areas
- Carpet
- Security System Owned
Kitchen
- Self-Cleaning Oven
- Dishwasher
Bedrooms and Bathrooms
- 3 Bedrooms
Laundry
- Dryer
- Washer
Schools
- Bear Elementary School
- Gus Garcia Middle School
- Brandeis High School
Additional Features
- Covered Patio or Porch
- Central Heating and Cooling System
Community Details
- Built by DR Horton
- Arbor At Sonoma Ranch Subdivision
Listing and Financial Details
- Rent includes fees
- Assessor Parcel Number 045391220020
Map
Source: San Antonio Board of REALTORS®
MLS Number: 1920043
APN: 04539-122-0020
- 9019 Burnt Peak
- 13719 Riverbank Pass
- 8819 Gustine Dr
- 13106 Essen Forest
- 13002 Moselle Forest
- 9207 Larsons Ln
- 9302 Tyler Oaks
- 9322 Tyler Oaks
- 8947 Burnt Path
- 9243 Mccafferty Dr
- 8747 Feather Trail
- 14123 Sonora Bend
- 8923 Eagle Bend
- 9210 Cedar Point
- 8522 Sonora Pass
- 8918 Cordes Jct
- 8327 Runner Ridge
- 8339 Runner Ridge
- 13334 Rowdy Cove
- 9634 Jason Bend
- 13514 Riverbank Pass
- 9019 Burnt Peak
- 13939 Fm 1560 N
- 14030 Fm 1560
- 9207 Larsons Ln
- 14016 Auberry Dr
- 8711 Redwood Bend
- 8706 Redwood Bend
- 8922 Weimer Forest
- 13607 Windy Creek
- 8302 W Hausman Rd
- 8603 N Loop 1604 W
- 13306 Stadium Cove Unit 102
- 13326 Rowdy Cove Unit 102
- 13311 Rowdy Cove Unit 102
- 12639 S Hausman Rd
- 13307 Rowdy Cove Unit 102
- 9634 Jason Bend
- 8630 Champions Gate
- 8910 N Loop 1604 W
