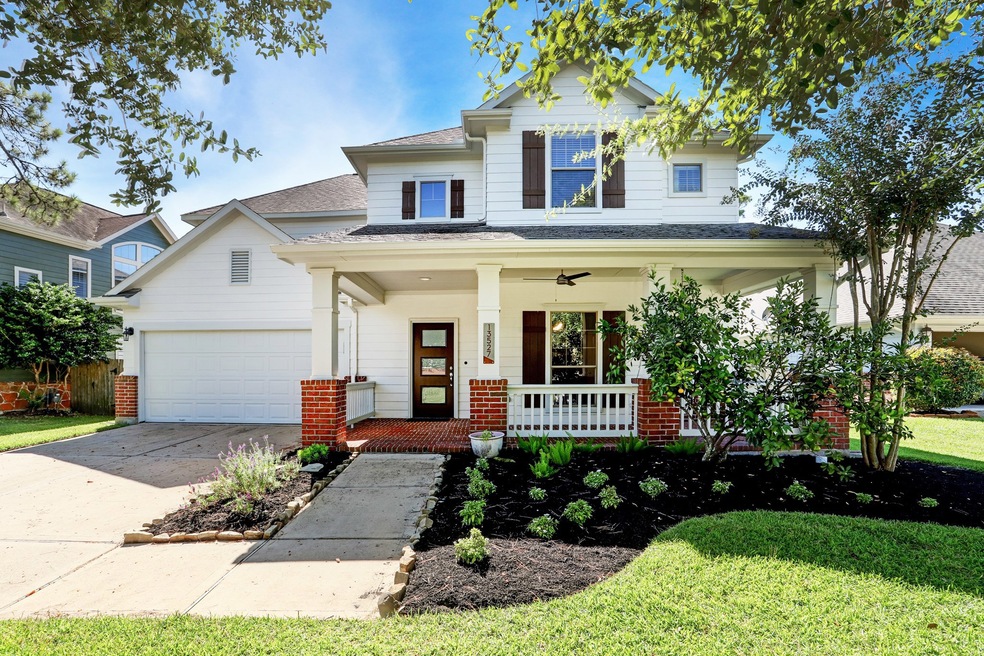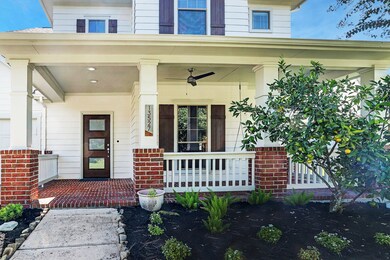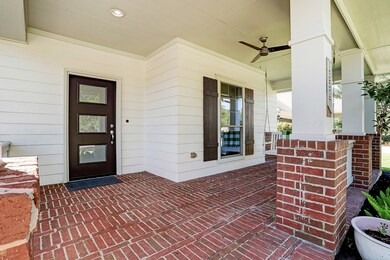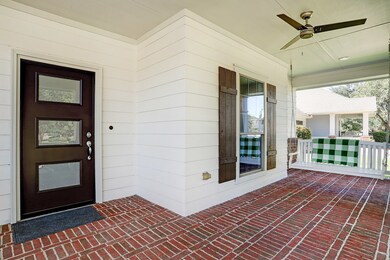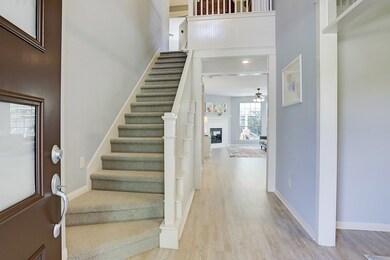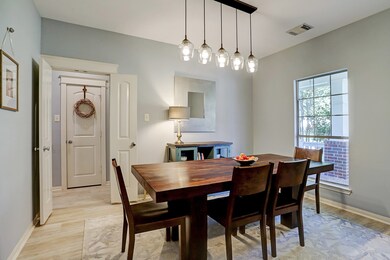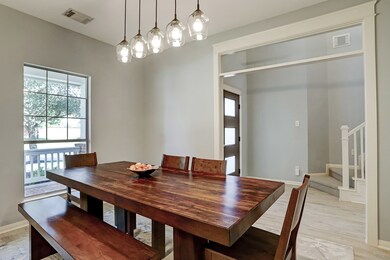13527 Cardinal Flowers Dr Cypress, TX 77429
Estimated Value: $471,041 - $497,000
Highlights
- Deck
- Traditional Architecture
- High Ceiling
- Sampson Elementary School Rated A
- Hydromassage or Jetted Bathtub
- Solid Surface Countertops
About This Home
Stunning 4 bed, 3.5 bath home in the coveted section 29 of Coles Crossing! Recently painted exterior, new front door, fresh landscaping, & oversized front porch greet you as you enter the home. The gracious foyer greets you with views of the expansive upstairs & formal dining room to the right. This open concept floorplan has a spacious kitchen with granite counters, new SS appliances, & chestnut cabinetry that opens into the expansive living room. First floor master suite features large room, dual sinks, standalone shower, soaking tub, & oversized closet. Travel upstairs to a quaint landing that can be used as an office space or reading nook. Expansive gameroom can be used for endless purposes. Two HUGE secondary bedrooms are connected via jack-and-jill bathroom, and the fourth bedroom has a private, ensuite bathroom. HUGE outdoor, covered patio extends the length of the home and overlooks the pool-sized backyard with no direct neighbors. This home is a must-see! NO FLOODING!
Last Agent to Sell the Property
Better Homes and Gardens Real Estate Gary Greene - Memorial License #0598466 Listed on: 10/02/2020

Home Details
Home Type
- Single Family
Est. Annual Taxes
- $8,180
Year Built
- Built in 2008
Lot Details
- 7,487 Sq Ft Lot
- Back Yard Fenced
- Sprinkler System
HOA Fees
- $79 Monthly HOA Fees
Parking
- 2 Car Attached Garage
- Garage Door Opener
Home Design
- Traditional Architecture
- Brick Exterior Construction
- Slab Foundation
- Composition Roof
- Cement Siding
Interior Spaces
- 3,239 Sq Ft Home
- 2-Story Property
- High Ceiling
- Ceiling Fan
- Gas Log Fireplace
- Family Room Off Kitchen
- Living Room
- Breakfast Room
- Home Office
- Game Room
- Utility Room
- Washer and Gas Dryer Hookup
- Fire and Smoke Detector
Kitchen
- Breakfast Bar
- Electric Oven
- Gas Cooktop
- Microwave
- Dishwasher
- Kitchen Island
- Solid Surface Countertops
- Disposal
Flooring
- Carpet
- Tile
Bedrooms and Bathrooms
- 4 Bedrooms
- Dual Sinks
- Hydromassage or Jetted Bathtub
Eco-Friendly Details
- Energy-Efficient Windows with Low Emissivity
- Energy-Efficient Thermostat
- Ventilation
Outdoor Features
- Deck
- Covered Patio or Porch
Schools
- Sampson Elementary School
- Spillane Middle School
- Cypress Woods High School
Utilities
- Cooling System Powered By Gas
- Central Heating and Cooling System
- Heating System Uses Gas
- Programmable Thermostat
Community Details
Overview
- Crest Management Association, Phone Number (281) 579-0761
- Coles Crossing Subdivision
Recreation
- Community Pool
Ownership History
Purchase Details
Home Financials for this Owner
Home Financials are based on the most recent Mortgage that was taken out on this home.Purchase Details
Home Financials for this Owner
Home Financials are based on the most recent Mortgage that was taken out on this home.Purchase Details
Home Financials for this Owner
Home Financials are based on the most recent Mortgage that was taken out on this home.Purchase Details
Home Financials for this Owner
Home Financials are based on the most recent Mortgage that was taken out on this home.Home Values in the Area
Average Home Value in this Area
Purchase History
| Date | Buyer | Sale Price | Title Company |
|---|---|---|---|
| Luff Jason Edward | -- | Stewart Title North Texas | |
| Luff Jason Edward | -- | Stewart Title North Texas | |
| Ellisor Kyle | -- | Frontier Title Co Wh Llc | |
| Burger Ii Vernon | -- | Frontier Title Company Wh | |
| Burger Ii Vernon | -- | Frontier Title Company | |
| Sumrall Benjamin A | -- | Stewart Title Houston Div |
Mortgage History
| Date | Status | Borrower | Loan Amount |
|---|---|---|---|
| Open | Luff Jason Edward | $327,750 | |
| Closed | Luff Jason Edward | $327,750 | |
| Previous Owner | Ellisor Kyle | $228,000 | |
| Previous Owner | Burger Ii Vernon | $256,272 | |
| Previous Owner | Sumrall Benjamin A | $153,734 |
Tax History Compared to Growth
Tax History
| Year | Tax Paid | Tax Assessment Tax Assessment Total Assessment is a certain percentage of the fair market value that is determined by local assessors to be the total taxable value of land and additions on the property. | Land | Improvement |
|---|---|---|---|---|
| 2025 | $7,304 | $456,819 | $78,258 | $378,561 |
| 2024 | $7,304 | $481,729 | $71,235 | $410,494 |
| 2023 | $7,304 | $490,927 | $71,235 | $419,692 |
| 2022 | $9,037 | $385,000 | $56,854 | $328,146 |
| 2021 | $8,726 | $344,753 | $56,854 | $287,899 |
| 2020 | $8,145 | $312,134 | $43,811 | $268,323 |
| 2019 | $8,435 | $317,000 | $43,811 | $273,189 |
| 2018 | $2,923 | $285,000 | $43,811 | $241,189 |
| 2017 | $8,410 | $312,487 | $43,811 | $268,676 |
| 2016 | $8,410 | $312,487 | $43,811 | $268,676 |
| 2015 | $7,631 | $279,635 | $43,811 | $235,824 |
| 2014 | $7,631 | $279,635 | $43,811 | $235,824 |
Map
Source: Houston Association of REALTORS®
MLS Number: 69031466
APN: 1249100010025
- 14442 Gleaming Rose Dr
- 14539 Gleaming Rose Dr
- 13538 Fawn Lily Dr
- 14634 Bergenia Dr
- 14210 Prospect Point Dr
- 14314 Prosper Ridge Dr
- 13835 Jarvis Rd
- 14103 Sherburn Manor Dr
- 13002 Huffmeister Rd
- 13931 Huffmeister Rd
- 15923 Hurstfield Pointe Dr
- 13926 Wessex Park Dr
- 14807 Providence Manor Way
- 13531 Clareton Ln
- 6 Airport Drive Lot # 6
- 15922 Clipper Pointe Dr
- 13506 Contado Ct
- 13218 Blossomheath Rd
- 14207 Spyglen Ln
- 14822 Kingsford Willow Ln
- 13523 Cardinal Flowers Dr
- 13531 Cardinal Flowers Dr
- 13519 Cardinal Flowers Dr
- 14438 Gleaming Rose Dr
- 14510 Gleaming Rose Dr
- 13523 Primula Ct
- 13519 Primula Ct
- 13515 Primula Ct
- 14443 Gleaming Rose Dr
- 13511 Primula Ct
- 13507 Primula Ct
- 13527 Primula Ct
- 14439 Gleaming Rose Dr
- 14514 Gleaming Rose Dr
- 14434 Gleaming Rose Dr
- 13503 Primula Ct
- 14518 Gleaming Rose Dr
- 14414 Bergenia Dr
- 14435 Gleaming Rose Dr
- 13531 Primula Ct
