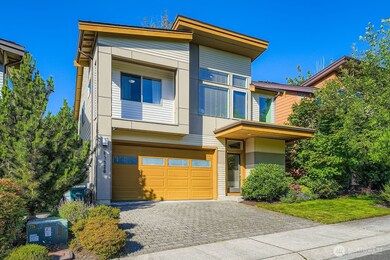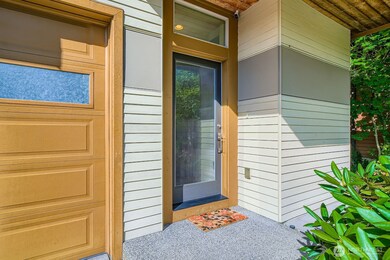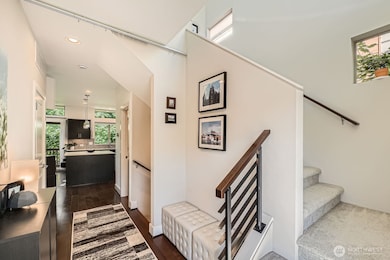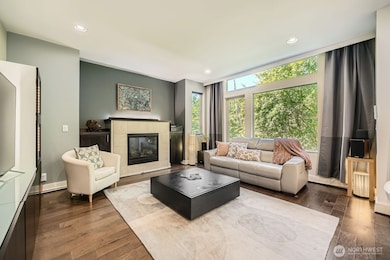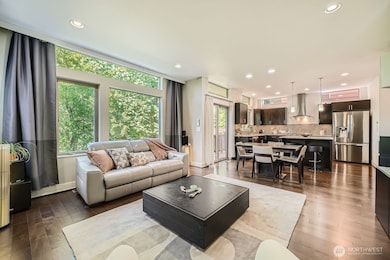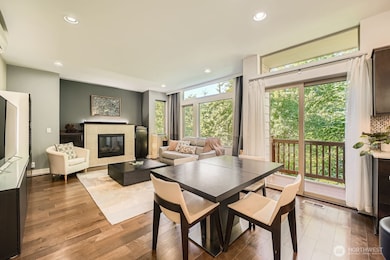
13528 SE 81st Place Unit 12 Renton, WA 98059
Estimated payment $9,251/month
Highlights
- 6.4 Acre Lot
- Property is near public transit
- Engineered Wood Flooring
- Newcastle Elementary School Rated A
- Territorial View
- Modern Architecture
About This Home
Nestled in the Trails community in Newcastle next to Lake Boren is an offering of modern and comfortable living. The prime location is close to Bellevue and within all of the walking trails of Coal Creek and Cougar Mountain. With a big island in the kitchen and gas fireplace at center stage, no one misses the excitement of daily life in this open concept great room. With beautiful hardwoods on the main there is less time cleaning and more time enjoying. Pop out to the deck for morning sun! The primary suite with a walk-in closet is the oasis you are looking for. Situated on a private protected Greenbelt there is all the natural light and beauty right at your windows. Enjoy the complete lower level suite with access to the backyard.
Source: Northwest Multiple Listing Service (NWMLS)
MLS#: 2406378
Home Details
Home Type
- Single Family
Est. Annual Taxes
- $11,730
Year Built
- Built in 2014
Lot Details
- 6.4 Acre Lot
- Southwest Facing Home
HOA Fees
- $105 Monthly HOA Fees
Parking
- 2 Car Attached Garage
Home Design
- Modern Architecture
- Planned Development
- Composition Roof
- Cement Board or Planked
- Wood Composite
Interior Spaces
- 2,389 Sq Ft Home
- 2-Story Property
- Gas Fireplace
- Territorial Views
Kitchen
- Stove
- Microwave
- Dishwasher
- Disposal
Flooring
- Engineered Wood
- Carpet
Bedrooms and Bathrooms
- Bathroom on Main Level
Laundry
- Dryer
- Washer
Location
- Property is near public transit
Utilities
- High Efficiency Air Conditioning
- Air Filtration System
- Forced Air Heating System
- High Efficiency Heating System
- Heat Pump System
- Water Heater
Community Details
- Kim Van Atta Association
- Secondary HOA Phone (206) 713-5134
- Newcastle Subdivision
Listing and Financial Details
- Assessor Parcel Number 8669300060
Map
Home Values in the Area
Average Home Value in this Area
Tax History
| Year | Tax Paid | Tax Assessment Tax Assessment Total Assessment is a certain percentage of the fair market value that is determined by local assessors to be the total taxable value of land and additions on the property. | Land | Improvement |
|---|---|---|---|---|
| 2024 | $11,730 | $1,307,000 | $78,700 | $1,228,300 |
| 2023 | $11,972 | $1,271,000 | $78,700 | $1,192,300 |
| 2022 | $9,174 | $1,058,000 | $76,500 | $981,500 |
| 2021 | $9,213 | $903,000 | $68,800 | $834,200 |
| 2020 | $9,549 | $844,000 | $68,800 | $775,200 |
| 2018 | $8,083 | $839,000 | $69,600 | $769,400 |
| 2017 | $7,603 | $722,000 | $69,600 | $652,400 |
| 2016 | $7,390 | $703,000 | $69,600 | $633,400 |
| 2015 | $982 | $671,000 | $79,500 | $591,500 |
| 2014 | -- | $89,000 | $79,500 | $9,500 |
Property History
| Date | Event | Price | Change | Sq Ft Price |
|---|---|---|---|---|
| 07/10/2025 07/10/25 | For Sale | $1,475,000 | -- | $617 / Sq Ft |
Purchase History
| Date | Type | Sale Price | Title Company |
|---|---|---|---|
| Warranty Deed | -- | Chicago Title | |
| Warranty Deed | $680,900 | Chicago Title |
Mortgage History
| Date | Status | Loan Amount | Loan Type |
|---|---|---|---|
| Previous Owner | $476,630 | Commercial |
Similar Homes in Renton, WA
Source: Northwest Multiple Listing Service (NWMLS)
MLS Number: 2406378
APN: 866930-0060
- 8426 135th Ave SE
- 13718 SE 84th St Unit 11
- 13734 SE 84th St Unit 14
- 8407 137th Ave SE Unit 7
- 8413 137th Ave SE Unit 6
- 13301 SE 79th Place Unit B402
- 13748 SE 84th St Unit 17
- 8419 137th Ave SE Unit 5
- 8 xxx 136th Ave SE
- 13752 SE 84th St Unit 18
- 8416 137th Ave SE Unit 53
- 8400 130th Place SE Unit B103
- 8425 137th Ave SE Unit 4
- 13762 SE 84th St Unit 19
- 8469 137th Way SE Unit 61
- 13767 SE 84th St Unit 25
- 8491 137th Way SE Unit 29
- 8517 137th Ave SE Unit 1
- 13923 SE 79th Dr
- 8900 144th Place SE
- 7311 Coal Creek Pkwy SE
- 12833 Newcastle Way
- 6802 Coal Creek Pkwy SE
- 13800 Newcastle Golf Club Rd
- 6647 137th Place SE
- 13398 Newcastle Commons Dr
- 13920 SE 64th St
- 6821 119th Place SE
- 2432 Jones Ave NE
- 1201 Nile Ave NE
- 2955 NE 11th St
- 2800 NE Sunset Blvd
- 1112 N 29th St
- 3600 NE 10th St
- 14714 SE 49th St
- 12130 SE 47th Place
- 2100 Lake Washington Blvd N
- 2820 Burnett Ave N
- 1300 N 20th St
- 1400 Lake Washington Blvd N

