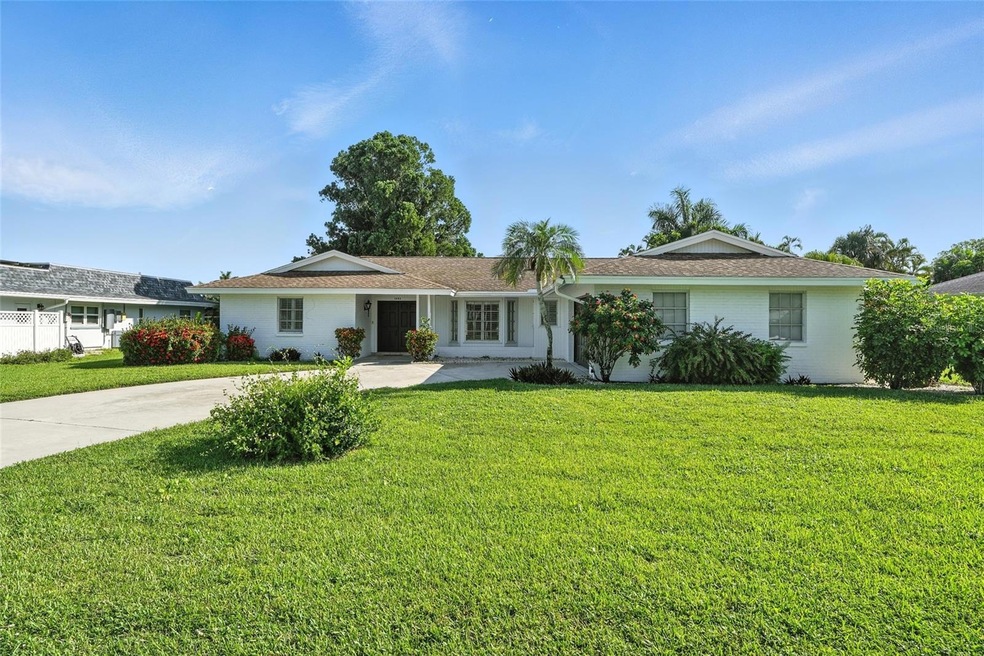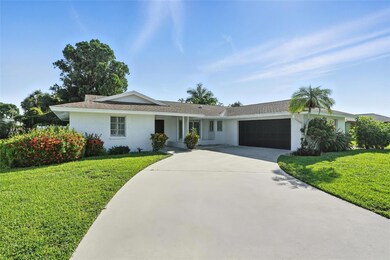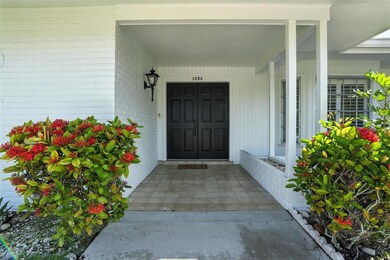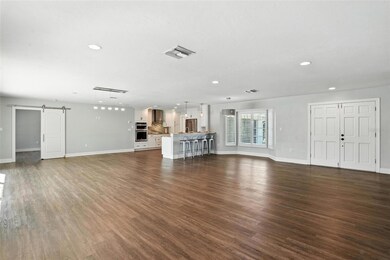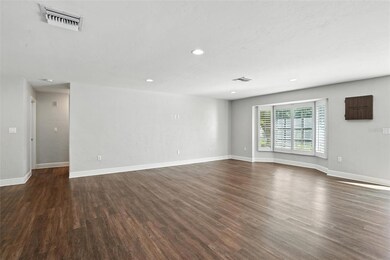
1353 Whiskey Creek Dr Fort Myers, FL 33919
Whiskey Creek NeighborhoodEstimated payment $2,494/month
Highlights
- Golf Course Community
- View of Trees or Woods
- Den
- Fort Myers High School Rated A
- Clubhouse
- Oversized Lot
About This Home
Welcome to this beautifully updated 3-bed, 2-bath home in the highly sought-after Whiskey Creek neighborhood of Fort Myers. Sitting on an oversized lot with great curb appeal, this nearly 1,700 sq ft home offers a bright, open layout perfect for entertaining or relaxing. Enjoy a modern kitchen with stainless steel appliances and remodeled spa-like bathrooms. The split-bedroom floor plan offers privacy, with a spacious primary suite and two versatile guest rooms.
Large sliders lead to a fully fenced backyard with a paved patio ideal for outdoor dining or lounging in the Florida sun with plenty of room for a pool. Recent upgrades include a newer roof, A/C, water heater, appliances, fresh exterior paint, and no storm damage from past storms.
Whiskey Creek offers a golf cart-friendly lifestyle, optional $125/yr HOA, nearby Whiskey Creek Country Club offers golf and social memberships at affordable rates. Whiskey Creek is close to beaches, shopping, dining, and top-rated schools. Don’t miss this move-in-ready gem, schedule your private showing today!
Listing Agent
KELLER WILLIAMS REALTY FT MYER Brokerage Phone: 239-236-4350 License #3223347 Listed on: 07/18/2025

Open House Schedule
-
Sunday, July 20, 202511:00 am to 1:00 pm7/20/2025 11:00:00 AM +00:007/20/2025 1:00:00 PM +00:00Add to Calendar
-
Tuesday, July 22, 20251:00 to 3:00 pm7/22/2025 1:00:00 PM +00:007/22/2025 3:00:00 PM +00:00Add to Calendar
Home Details
Home Type
- Single Family
Est. Annual Taxes
- $2,559
Year Built
- Built in 1972
Lot Details
- 0.28 Acre Lot
- Lot Dimensions are 90x135
- Southwest Facing Home
- Fenced
- Oversized Lot
- Metered Sprinkler System
- Landscaped with Trees
- Property is zoned RS-1
HOA Fees
- $10 Monthly HOA Fees
Parking
- 2 Car Attached Garage
- Driveway
Home Design
- Slab Foundation
- Shingle Roof
- Stucco
Interior Spaces
- 1,651 Sq Ft Home
- 1-Story Property
- Built-In Features
- Ceiling Fan
- Family Room Off Kitchen
- Living Room
- Den
- Inside Utility
- Vinyl Flooring
- Views of Woods
- Fire and Smoke Detector
Kitchen
- Microwave
- Dishwasher
- Disposal
Bedrooms and Bathrooms
- 3 Bedrooms
- Split Bedroom Floorplan
- Walk-In Closet
- 2 Full Bathrooms
Laundry
- Laundry in unit
- Dryer
- Washer
Outdoor Features
- Patio
Utilities
- Central Heating and Cooling System
- Cable TV Available
Listing and Financial Details
- Visit Down Payment Resource Website
- Legal Lot and Block 10 / A
- Assessor Parcel Number 10-45-24-20-0000A.0100
Community Details
Overview
- Whiskey Creek Club Estates U 1 Subdivision
Amenities
- Restaurant
- Clubhouse
Recreation
- Golf Course Community
Map
Home Values in the Area
Average Home Value in this Area
Tax History
| Year | Tax Paid | Tax Assessment Tax Assessment Total Assessment is a certain percentage of the fair market value that is determined by local assessors to be the total taxable value of land and additions on the property. | Land | Improvement |
|---|---|---|---|---|
| 2024 | $2,490 | $196,848 | -- | -- |
| 2023 | $2,490 | $191,115 | $0 | $0 |
| 2022 | $2,547 | $185,549 | $0 | $0 |
| 2021 | $2,485 | $218,730 | $78,592 | $140,138 |
| 2020 | $2,472 | $177,658 | $0 | $0 |
| 2019 | $2,294 | $165,242 | $0 | $0 |
| 2018 | $3,144 | $184,108 | $67,500 | $116,608 |
| 2017 | $3,043 | $182,492 | $67,500 | $114,992 |
| 2016 | $2,809 | $163,080 | $67,500 | $95,580 |
| 2015 | $2,596 | $144,399 | $66,000 | $78,399 |
| 2014 | $2,473 | $144,397 | $50,000 | $94,397 |
| 2013 | -- | $116,807 | $30,000 | $86,807 |
Property History
| Date | Event | Price | Change | Sq Ft Price |
|---|---|---|---|---|
| 07/18/2025 07/18/25 | For Sale | $410,000 | -- | $248 / Sq Ft |
Purchase History
| Date | Type | Sale Price | Title Company |
|---|---|---|---|
| Warranty Deed | $240,000 | Attorney | |
| Interfamily Deed Transfer | -- | Attorney | |
| Personal Reps Deed | -- | -- | |
| Warranty Deed | -- | -- |
Mortgage History
| Date | Status | Loan Amount | Loan Type |
|---|---|---|---|
| Open | $216,000 | New Conventional |
Similar Homes in Fort Myers, FL
Source: Stellar MLS
MLS Number: C7512347
APN: 10-45-24-20-0000A.0100
- 1376 Whiskey Creek Dr
- 1201 Westfield Dr
- 1358 Wainwright Way
- 5240 Fairfield Dr
- 5251 Westminster Dr
- 6935 Old Whiskey Creek Dr
- 1324 Longwood Dr
- 6923 Old Whiskey Creek Dr
- 6932 Old Whiskey Creek Dr
- 6936 Old Whiskey Creek Dr
- 920 Altadena Dr
- 1466 Cumberland Ct
- 5324 Chippendale Cir E
- 1450 Tanglewood Pkwy
- 1348 Woodmere Ln
- 1051 Sumica Dr
- 1028 Edgemere Dr
- 1410 Tredegar Dr
- 5540 Westwind Ln
- 1010 Edgemere Dr
- 1411 Whiskey Creek Dr
- 5301 Shalley Cir E
- 5301 Shalley Cir W
- 6306 Saint Andrews Cir S
- 10600 Mcgregor Blvd
- 5327 Summerlin Rd Unit 2707
- 5331 Summerlin Rd Unit 3110
- 5331 Summerlin Rd Unit 3106
- 5331 Summerlin Rd Unit 3112
- 5323 Summerlin Rd Unit 2316
- 5321 Summerlin Rd Unit 2109
- 5321 Summerlin Rd Unit 2110
- 5319 Summerlin Rd Unit 1915
- 5311 Summerlin Rd Unit 1110
- 5230 Cedarbend Dr Unit 2
- 5323 Summerlin Rd
- 5260 Cedarbend Dr Unit 4
- 5303 Summerlin Rd Unit 310
- 5305 Summerlin Rd Unit 512
- 5305 Summerlin Rd Unit 515
