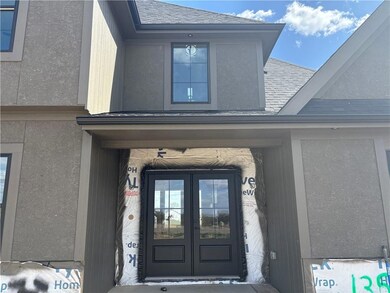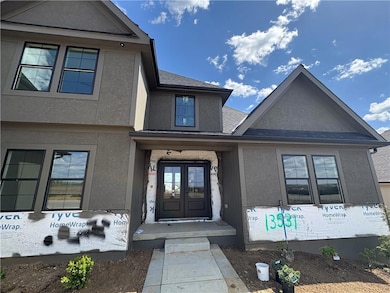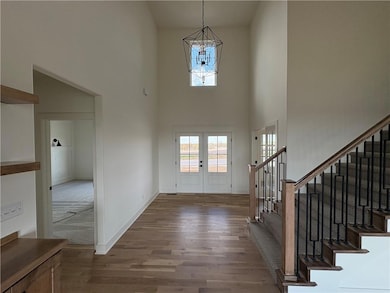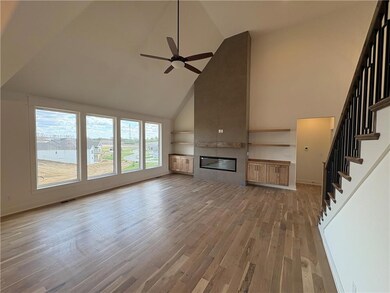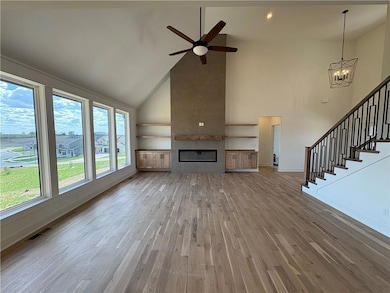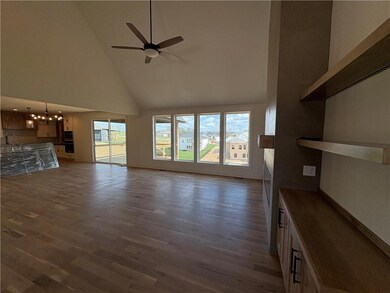
13531 115th St Kearney, MO 64060
Highlights
- Custom Closet System
- Deck
- Wood Flooring
- Lewis And Clark Elementary School Rated A
- Traditional Architecture
- Main Floor Primary Bedroom
About This Home
As of April 2025Remarkable 1.5 Story floorplan by McBee Custom Homes sits high with greenspace behind in Liberty School District's Prairie Field Subdivision! "The Gallatin" features Great Room with vaulted ceilings, perfectly open to kitchen with island for all to gather. Impressive walk-in pantry for plenty of storage space. Drop zone off the garage and laundry room just steps away. Main level primary suite with free-standing tub and walk-in shower. Perfect house to grow into with 3 bedrooms up and 2 bathrooms, or use a bedroom as loft space or office. Additional office on main level, or use as playroom, dining area, music room, library, the options are endless. LARGE walk-out basement with tons of natural light, one bedroom and one bathroom finished. Stunning sunrise and sunset views from your own backyard. Garage will easily fit a truck!! Come take a look!
Last Agent to Sell the Property
ReeceNichols-KCN Brokerage Phone: 816-407-5224 Listed on: 01/04/2025

Home Details
Home Type
- Single Family
Est. Annual Taxes
- $9,999
Year Built
- Built in 2025
Lot Details
- 10,890 Sq Ft Lot
- Lot Dimensions are 130 x 85
- Side Green Space
HOA Fees
- $58 Monthly HOA Fees
Parking
- 3 Car Attached Garage
- Front Facing Garage
- Garage Door Opener
Home Design
- Traditional Architecture
- Frame Construction
- Composition Roof
Interior Spaces
- 1.5-Story Property
- Ceiling Fan
- Thermal Windows
- Great Room with Fireplace
- Formal Dining Room
- Home Office
- Fire and Smoke Detector
- Unfinished Basement
Kitchen
- Eat-In Kitchen
- <<builtInOvenToken>>
- Cooktop<<rangeHoodToken>>
- Dishwasher
- Kitchen Island
- Disposal
Flooring
- Wood
- Carpet
- Ceramic Tile
Bedrooms and Bathrooms
- 5 Bedrooms
- Primary Bedroom on Main
- Custom Closet System
- Walk-In Closet
Laundry
- Laundry Room
- Laundry on main level
Schools
- Lewis & Clark Elementary School
- Liberty North High School
Utilities
- Forced Air Zoned Heating and Cooling System
- High-Efficiency Water Heater
- Private Sewer
Additional Features
- Energy-Efficient HVAC
- Deck
Listing and Financial Details
- Assessor Parcel Number 11419000800200
- $9,999 special tax assessment
Community Details
Overview
- Prairie Field Subdivision Association
- Prairie Field Subdivision, Gallatin Floorplan
Recreation
- Community Pool
- Trails
Similar Homes in Kearney, MO
Home Values in the Area
Average Home Value in this Area
Property History
| Date | Event | Price | Change | Sq Ft Price |
|---|---|---|---|---|
| 04/18/2025 04/18/25 | Sold | -- | -- | -- |
| 01/30/2025 01/30/25 | Pending | -- | -- | -- |
| 01/04/2025 01/04/25 | For Sale | $649,900 | -- | $208 / Sq Ft |
Tax History Compared to Growth
Agents Affiliated with this Home
-
Charles Small

Seller's Agent in 2025
Charles Small
ReeceNichols-KCN
(816) 407-5246
440 Total Sales
-
Non MLS
N
Buyer's Agent in 2025
Non MLS
Non-MLS Office
(913) 661-1600
7,708 Total Sales
Map
Source: Heartland MLS
MLS Number: 2524688
- 13616 Clover Ct
- 11425 Orchard Dr
- 11420 Rye Dr
- 11423 Rye Dr
- 11414 Bluestem Dr
- 11415 Orchard Dr
- 13610 NE 114th Place
- 13600 NE 114th Place
- 11410 Bluestem Dr
- 13535 NE 114th Place
- 13531 NE 114th Place
- 11322 Brome Dr
- 11408 NE 113th Terrace
- 11217 Taylor Dr
- 0 Tbd 124th St
- 2316 Birch St Unit 131
- 2307 Aspen St Unit 141
- 2324 Catalpa St Unit 92
- 15915 Plattsburg Rd
- 15600 NE 124th St

