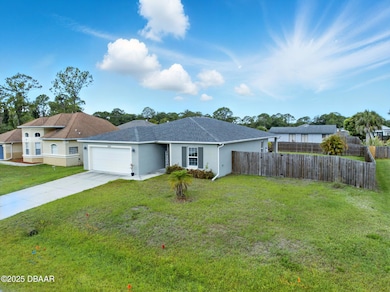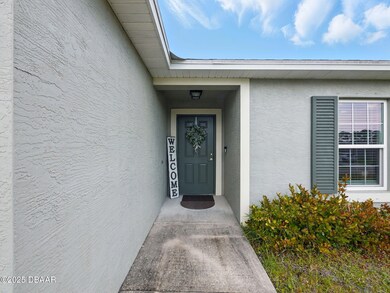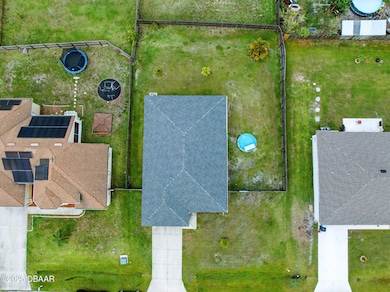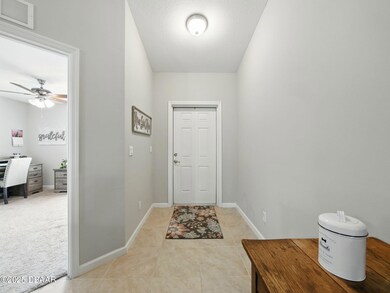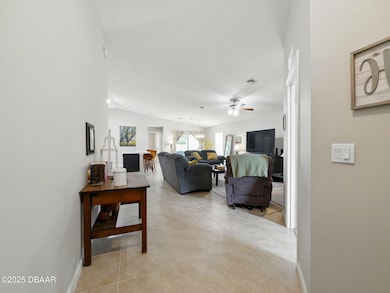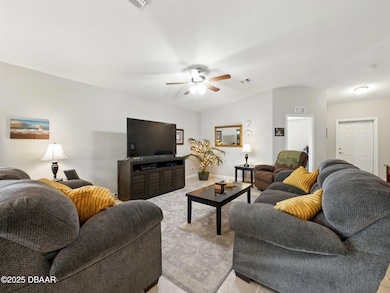
1354 Vandalia Ave SE Palm Bay, FL 32909
Estimated payment $2,119/month
Highlights
- Open Floorplan
- No HOA
- Hurricane or Storm Shutters
- Vaulted Ceiling
- Covered patio or porch
- 2 Car Attached Garage
About This Home
Welcome home to this 4-bedroom 2-bath home in the growing Port Malabar subdivision. This home is only four and a half years old and it has a transferrable warranty from the builder. Move right in! The landscaping is complete with a beautiful patio and a fenced-in backyard. When you enter the home, the vaulted ceilings will draw your eye into a beautiful open concept design. The Corian countertops are stunning and the Island makes a great gathering area for entertaining. The split floorplan allows for a private main suite and a dream walk in closet. Enjoy the complete Stainless appliance package and the washer and dryer are included. Supreme Title Closings will handle the Title work and Escrow.
Home Details
Home Type
- Single Family
Est. Annual Taxes
- $3,167
Year Built
- Built in 2020 | Remodeled
Lot Details
- 10,454 Sq Ft Lot
- East Facing Home
- Wood Fence
- Back Yard Fenced
Parking
- 2 Car Attached Garage
- Garage Door Opener
- Off-Street Parking
Home Design
- Slab Foundation
- Shingle Roof
- Concrete Block And Stucco Construction
Interior Spaces
- 1,821 Sq Ft Home
- 1-Story Property
- Open Floorplan
- Vaulted Ceiling
- Family Room
- Dining Room
- Hurricane or Storm Shutters
Kitchen
- Electric Oven
- <<microwave>>
- Dishwasher
- Kitchen Island
- Disposal
Flooring
- Carpet
- Tile
Bedrooms and Bathrooms
- 4 Bedrooms
- Split Bedroom Floorplan
- Walk-In Closet
- 2 Full Bathrooms
- Shower Only
Laundry
- Laundry in unit
- Dryer
- Washer
Outdoor Features
- Covered patio or porch
Utilities
- Central Heating and Cooling System
- 150 Amp Service
- Electric Water Heater
- Septic Tank
- Cable TV Available
Community Details
- No Home Owners Association
Listing and Financial Details
- Homestead Exemption
- Assessor Parcel Number 29-37-16-GP-00768.0-0012.00
Map
Home Values in the Area
Average Home Value in this Area
Tax History
| Year | Tax Paid | Tax Assessment Tax Assessment Total Assessment is a certain percentage of the fair market value that is determined by local assessors to be the total taxable value of land and additions on the property. | Land | Improvement |
|---|---|---|---|---|
| 2023 | $3,167 | $207,690 | $0 | $0 |
| 2022 | $3,055 | $201,650 | $0 | $0 |
| 2021 | $3,130 | $195,780 | $15,000 | $180,780 |
| 2020 | $243 | $11,000 | $11,000 | $0 |
| 2019 | $232 | $10,000 | $10,000 | $0 |
| 2018 | $207 | $7,200 | $7,200 | $0 |
| 2017 | $197 | $1,400 | $0 | $0 |
| 2016 | $111 | $4,500 | $4,500 | $0 |
| 2015 | $101 | $3,700 | $3,700 | $0 |
| 2014 | $103 | $4,500 | $4,500 | $0 |
Property History
| Date | Event | Price | Change | Sq Ft Price |
|---|---|---|---|---|
| 07/01/2025 07/01/25 | Price Changed | $334,900 | -1.5% | $184 / Sq Ft |
| 05/30/2025 05/30/25 | For Sale | $339,900 | +47.8% | $187 / Sq Ft |
| 12/28/2020 12/28/20 | Sold | $229,900 | 0.0% | $125 / Sq Ft |
| 09/28/2020 09/28/20 | Pending | -- | -- | -- |
| 09/06/2020 09/06/20 | For Sale | $229,900 | +1542.1% | $125 / Sq Ft |
| 08/05/2019 08/05/19 | Sold | $14,000 | -12.5% | -- |
| 05/20/2019 05/20/19 | Pending | -- | -- | -- |
| 04/30/2019 04/30/19 | Price Changed | $16,000 | -5.9% | -- |
| 02/27/2019 02/27/19 | For Sale | $17,000 | -- | -- |
Purchase History
| Date | Type | Sale Price | Title Company |
|---|---|---|---|
| Special Warranty Deed | $229,900 | Synergy Title Llc | |
| Warranty Deed | $14,000 | Peninsula Title Services Llc | |
| Interfamily Deed Transfer | -- | Attorney | |
| Deed | $100 | -- | |
| Quit Claim Deed | -- | None Available | |
| Warranty Deed | $43,000 | Harbour Title & Trust Inc | |
| Warranty Deed | $16,500 | Harbour Title & Trust Inc | |
| Warranty Deed | $68,000 | Harbour Title & Trust Inc | |
| Interfamily Deed Transfer | -- | -- | |
| Public Action Common In Florida Clerks Tax Deed Or Tax Deeds Or Property Sold For Taxes | $800 | -- |
Mortgage History
| Date | Status | Loan Amount | Loan Type |
|---|---|---|---|
| Open | $183,920 | New Conventional | |
| Previous Owner | $32,250 | Fannie Mae Freddie Mac |
Similar Homes in Palm Bay, FL
Source: Daytona Beach Area Association of REALTORS®
MLS Number: 1213941
APN: 29-37-16-GP-00768.0-0012.00
- 724 San Filippo Dr SE
- 741 San Filippo Dr SE
- 1384 Vancouver Ave SE
- 498 San Filippo Dr SE
- 2361 San Filippo Dr SE
- 1120 San Filippo Dr SE
- 2170 San Filippo Dr SE
- 930 San Filippo Dr SE
- 2965061 San Filippo Dr SE
- 680 San Filippo Dr SE
- 1380 Vander Ave SE Unit 16
- 1410 Vander Ave SE
- 1340 Waco Blvd SE
- 1312 Mariner Ave SE
- 1422 Van Dyke Ave SE
- 1298 Tarleton St SE
- 1491 Waco Blvd SE
- 903 Waco Blvd SE
- 1359 Van Buren Ave SE
- 1326 Van Buren Ave SE
- 1372 Vandalia Ave SE
- 724 San Filippo Dr SE
- 690 San Filippo Dr SE
- 1420 Waco Blvd SE
- 1459 Xavier Ave SE
- 571 San Filippo Dr SE
- 1550 Mackay Ave SE
- 1299 Salina St SE
- 1526 Mackay Ave SE
- 1389 Salina St SE
- 1134 Underhill Ave SE
- 1398 Valerius St SE
- 1044 Zamora St SE
- 1366 Valerius St SE
- 1013 Waco Blvd SE
- 1222 Alcazar St SE
- 1413 Salerno Ave SE
- 1683 Uniontown St SE
- 1265 Sykes Rd SE
- 940 Culpepper Ave SE

