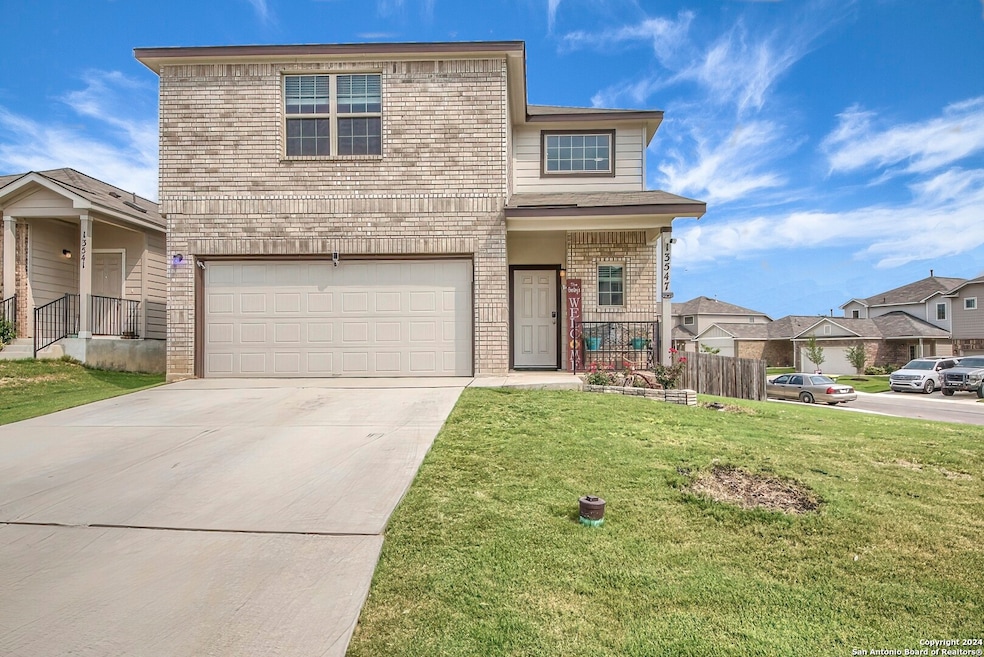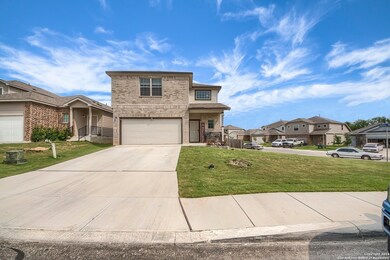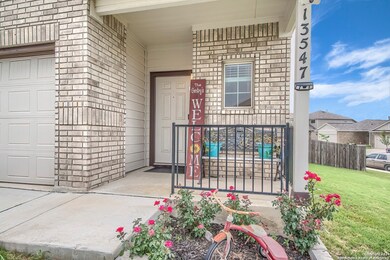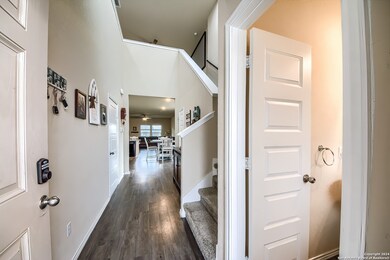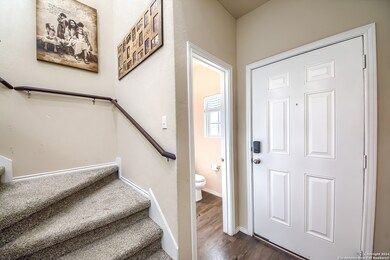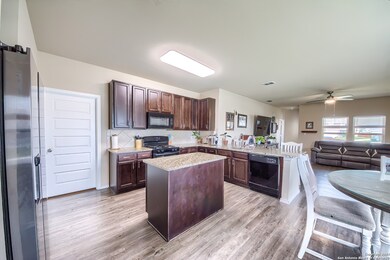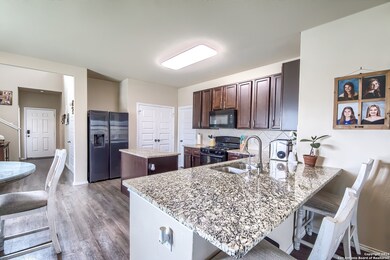
13547 Lily Ln Saint Hedwig, TX 78152
Southeast Side NeighborhoodEstimated payment $2,338/month
Highlights
- Loft
- Community Pool
- Walk-In Closet
- Ray D. Corbett Junior High School Rated A-
- Covered patio or porch
- Park
About This Home
This beautiful home is located on a large corner lot in a semi- cul-de sac end of the street. The two story home has the main bedroom located on the first floor. Upstairs you will find 3 bedrooms and a large loft to hold another living area or entertainment area. There is a large lofted storage building in the back yard as well as a nice covered patio area to enjoy. Granite Counters throughout the home, as well as great quality blinds on all windows. Ceiling fans and upgraded led lighting. Garage floor has been epoxy and flaked.
Listing Agent
Randall Gentry
All City San Antonio Registered Series Listed on: 05/15/2025
Home Details
Home Type
- Single Family
Est. Annual Taxes
- $6,471
Year Built
- Built in 2021
Lot Details
- 7,405 Sq Ft Lot
- Fenced
HOA Fees
- $38 Monthly HOA Fees
Home Design
- Brick Exterior Construction
- Slab Foundation
- Composition Roof
- Roof Vent Fans
Interior Spaces
- 2,127 Sq Ft Home
- Property has 2 Levels
- Ceiling Fan
- Window Treatments
- Loft
Kitchen
- Gas Cooktop
- Stove
- <<microwave>>
- Ice Maker
- Dishwasher
- Disposal
Flooring
- Carpet
- Vinyl
Bedrooms and Bathrooms
- 4 Bedrooms
- Walk-In Closet
Laundry
- Laundry on lower level
- Washer Hookup
Home Security
- Prewired Security
- Carbon Monoxide Detectors
- Fire and Smoke Detector
Parking
- 2 Car Garage
- Garage Door Opener
Outdoor Features
- Covered patio or porch
- Outdoor Storage
Schools
- Rose Grdn Elementary School
- Corbett Middle School
- Samuel C High School
Utilities
- Central Heating and Cooling System
- Heating System Uses Natural Gas
- Programmable Thermostat
- Electric Water Heater
- Water Softener is Owned
Listing and Financial Details
- Legal Lot and Block 23 / 5
- Assessor Parcel Number 051934050230
- Seller Concessions Not Offered
Community Details
Overview
- $395 HOA Transfer Fee
- Alamo Management Group Association
- Built by Bella Vista
- Abbott Place Subdivision
- Mandatory home owners association
Recreation
- Community Pool
- Park
Map
Home Values in the Area
Average Home Value in this Area
Tax History
| Year | Tax Paid | Tax Assessment Tax Assessment Total Assessment is a certain percentage of the fair market value that is determined by local assessors to be the total taxable value of land and additions on the property. | Land | Improvement |
|---|---|---|---|---|
| 2023 | $4,954 | $338,700 | $60,180 | $278,520 |
| 2022 | $7,300 | $336,670 | $52,280 | $284,390 |
Property History
| Date | Event | Price | Change | Sq Ft Price |
|---|---|---|---|---|
| 07/09/2025 07/09/25 | For Sale | $318,000 | 0.0% | $150 / Sq Ft |
| 07/08/2025 07/08/25 | Off Market | -- | -- | -- |
| 05/15/2025 05/15/25 | For Sale | $318,000 | -- | $150 / Sq Ft |
Purchase History
| Date | Type | Sale Price | Title Company |
|---|---|---|---|
| Vendors Lien | -- | Vista Title |
Mortgage History
| Date | Status | Loan Amount | Loan Type |
|---|---|---|---|
| Open | $302,255 | FHA |
Similar Homes in Saint Hedwig, TX
Source: San Antonio Board of REALTORS®
MLS Number: 1866950
APN: 05193-405-0230
- 5506 Daniel Way
- 5429 Shasta Place
- 5155 Morning Graze
- TRACT 4 N Abbott Rd
- TRACT 2 N Abbott Rd
- TRACT 3 N Abbott Rd
- TRACT 1 N Abbott Rd
- 13622 Sunrise Meadow
- 4856 Hallies Garden
- 13560 Flower Pond
- 5736 E Fm 1518 N
- 13514 Flower Pond
- 5001 Drovers Path
- 13203 Rosemary Cove
- 4914 Drovers Path
- 13229 Hagerd Loop
- 4938 Oxbow Bend
- 4921 Drifter Oaks
- 4892 N Abbott Rd
- 4902 Oxbow Bend
- 13541 Lily Ln
- 13607 Summer Light
- 13511 Paxton Blvd
- 13524 Paxton Blvd
- 5607 Luna Pass
- 5508 Shasta Place
- 13516 Luna Pass
- 13551 Paxton Blvd
- 5532 Shasta Place
- 13518 Emerson Way
- 13532 Emerson Way
- 13605 Paxton Blvd
- 5539 Shasta Place
- 13507 Emerson Way
- 13641 Paxton Blvd
- 5538 Basil Chase
- 13674 Paxton Blvd
- 4827 Hallies Garden
- 13203 Rosemary Cove
- 4827 Hallies Gardens
