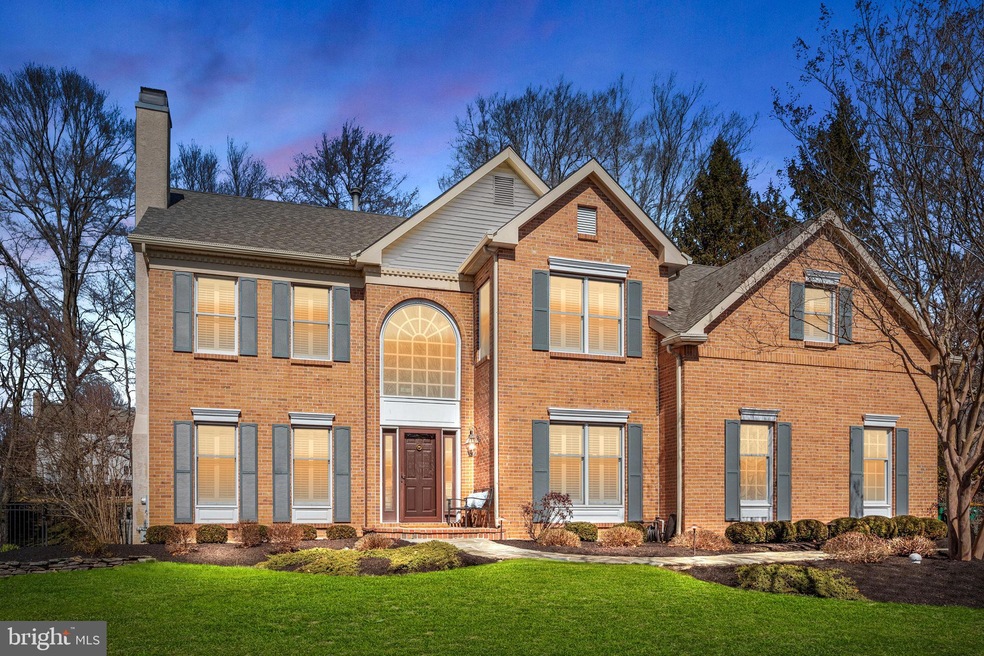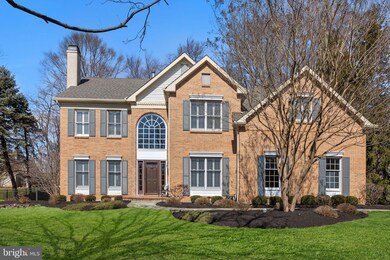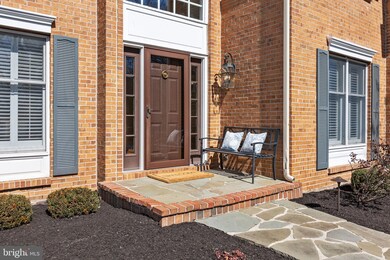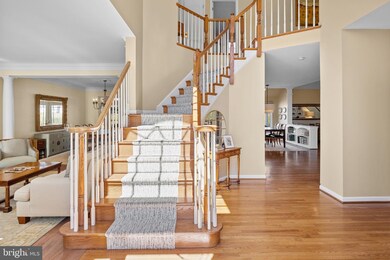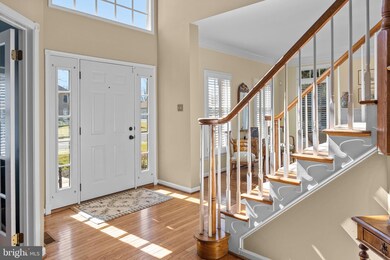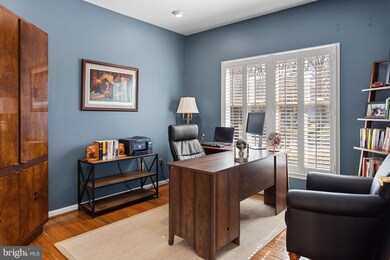
1355 Brentwood Rd Yardley, PA 19067
Highlights
- Colonial Architecture
- 2 Fireplaces
- 2 Car Attached Garage
- Quarry Hill El School Rated A
- No HOA
- Forced Air Heating and Cooling System
About This Home
As of December 2023ALL OFFERS ARE DUE TOMORROW, OCT 3 BY 2PM!! THANK YOU FOR YOUR INTEREST IN THIS HOME.
Welcome home to 1355 Brentwood Rd located in the sought-after Brookfield neighborhood in Lower Makefield Township. Step into the 2 story foyer and see the turned staircase and beautiful hardwood floors, which extend throughout the entire first floor. Left of the foyer is the living room with a classic fireplace and beautiful windows with plantation shutters. Beyond that is the dining room which showcases gorgeous french doors leading to the brick patio. The charming eat-in kitchen, with its center island, is open to the vaulted family room. This room's brick fireplace extends from the floor to ceiling, and not only opens to a bright sunroom, but it also has a back staircase. Both rooms also have palladian-style windows with plantation shutters. A sunny, roomy office, powder room, and laundry finish off the first floor. Upstairs, the hardwood floors continue in the hallway. The main bedroom ensuite has a large walk-in, organized closed and updated private bath with double vanity, soaking top, separate stall shower and a water closet. Three other spacious bedrooms and a tiled hall bath complete the second floor. The lower level has a large finished, carpeted area for entertainment, as well as plenty of storage area. Wonderful brick patio out back and very sunny back yard. Spacious two car garage. Sump pump and radon remediation system. This beautiful brick front, center hall colonial is located in a wonderful family neighborhood in the award-winning Pennsbury School District. You won't want to miss this great opportunity!
Last Agent to Sell the Property
B&B Luxury Properties License #RS362759 Listed on: 09/30/2023
Home Details
Home Type
- Single Family
Est. Annual Taxes
- $13,683
Year Built
- Built in 1992
Lot Details
- 0.45 Acre Lot
- Property is zoned R1
Parking
- 2 Car Attached Garage
- Side Facing Garage
Home Design
- Colonial Architecture
- Frame Construction
- Concrete Perimeter Foundation
Interior Spaces
- Property has 3 Levels
- 2 Fireplaces
- Basement Fills Entire Space Under The House
Bedrooms and Bathrooms
- 4 Bedrooms
Utilities
- Forced Air Heating and Cooling System
- Natural Gas Water Heater
Community Details
- No Home Owners Association
- Makefield Brook Subdivision
Listing and Financial Details
- Tax Lot 010
- Assessor Parcel Number 20-007-010
Ownership History
Purchase Details
Home Financials for this Owner
Home Financials are based on the most recent Mortgage that was taken out on this home.Purchase Details
Home Financials for this Owner
Home Financials are based on the most recent Mortgage that was taken out on this home.Purchase Details
Home Financials for this Owner
Home Financials are based on the most recent Mortgage that was taken out on this home.Purchase Details
Similar Homes in the area
Home Values in the Area
Average Home Value in this Area
Purchase History
| Date | Type | Sale Price | Title Company |
|---|---|---|---|
| Deed | $1,001,000 | None Listed On Document | |
| Deed | $710,000 | Federated Search & Abstract | |
| Deed | $655,000 | None Available | |
| Interfamily Deed Transfer | -- | -- |
Mortgage History
| Date | Status | Loan Amount | Loan Type |
|---|---|---|---|
| Previous Owner | $510,400 | New Conventional | |
| Previous Owner | $524,000 | New Conventional | |
| Previous Owner | $100,000 | Credit Line Revolving |
Property History
| Date | Event | Price | Change | Sq Ft Price |
|---|---|---|---|---|
| 12/13/2023 12/13/23 | Sold | $1,001,000 | +3.7% | $198 / Sq Ft |
| 10/04/2023 10/04/23 | Pending | -- | -- | -- |
| 09/30/2023 09/30/23 | For Sale | $965,000 | +35.9% | $191 / Sq Ft |
| 07/22/2020 07/22/20 | Sold | $710,000 | -2.1% | $189 / Sq Ft |
| 05/13/2020 05/13/20 | Pending | -- | -- | -- |
| 05/11/2020 05/11/20 | For Sale | $725,000 | +10.7% | $193 / Sq Ft |
| 08/17/2012 08/17/12 | Sold | $655,000 | -5.1% | $175 / Sq Ft |
| 06/23/2012 06/23/12 | Pending | -- | -- | -- |
| 05/16/2012 05/16/12 | Price Changed | $689,900 | -1.4% | $184 / Sq Ft |
| 04/28/2012 04/28/12 | For Sale | $700,000 | -- | $187 / Sq Ft |
Tax History Compared to Growth
Tax History
| Year | Tax Paid | Tax Assessment Tax Assessment Total Assessment is a certain percentage of the fair market value that is determined by local assessors to be the total taxable value of land and additions on the property. | Land | Improvement |
|---|---|---|---|---|
| 2024 | $14,406 | $60,840 | $11,760 | $49,080 |
| 2023 | $13,683 | $60,840 | $11,760 | $49,080 |
| 2022 | $13,387 | $60,840 | $11,760 | $49,080 |
| 2021 | $13,174 | $60,840 | $11,760 | $49,080 |
| 2020 | $13,174 | $60,840 | $11,760 | $49,080 |
| 2019 | $12,913 | $60,840 | $11,760 | $49,080 |
| 2018 | $12,686 | $60,840 | $11,760 | $49,080 |
| 2017 | $12,294 | $60,840 | $11,760 | $49,080 |
| 2016 | $12,151 | $60,840 | $11,760 | $49,080 |
| 2015 | -- | $60,840 | $11,760 | $49,080 |
| 2014 | -- | $60,840 | $11,760 | $49,080 |
Agents Affiliated with this Home
-
Denise Edelblut

Seller's Agent in 2023
Denise Edelblut
B&B Luxury Properties
(215) 595-8256
2 in this area
14 Total Sales
-
Sandra Maschi

Buyer's Agent in 2023
Sandra Maschi
Iron Valley Real Estate Doylestown
(215) 249-1249
3 in this area
73 Total Sales
-
Anthony Roth

Seller's Agent in 2020
Anthony Roth
RE/MAX
(215) 470-7748
15 in this area
87 Total Sales
-
Marianne Dillon

Buyer's Agent in 2020
Marianne Dillon
Compass RE
(215) 208-5850
2 in this area
9 Total Sales
-
Michelle Gromilovitz

Seller's Agent in 2012
Michelle Gromilovitz
Coldwell Banker Hearthside
(215) 266-4088
3 Total Sales
-
S
Buyer's Agent in 2012
SHERYL L. MCCLOSKEY
BHHS Fox & Roach
Map
Source: Bright MLS
MLS Number: PABU2057266
APN: 20-007-010
- 1445 Wheatsheaf Rd
- 1525 Pownal Dr
- 1511 Pownal Dr
- 1566 Woodside Rd
- 1561 Dolington Rd
- 1271 Silver Stream Dr
- 1057 N Kimbles Rd
- 1504 Hayfield Dr
- 2069 Farmview Dr
- 1500 Yardley Newtown Rd
- 1013 Cultipacker Rd
- 886 Mirror Lake Rd
- 1512 Silo Rd
- 2 Brook Ln
- 114 Pine Ln E
- 126 Bruce Rd
- 231 Taylorsville Rd
- 1261 University Dr
- 182 Taylorsville Rd
- 125 Bruce Rd
