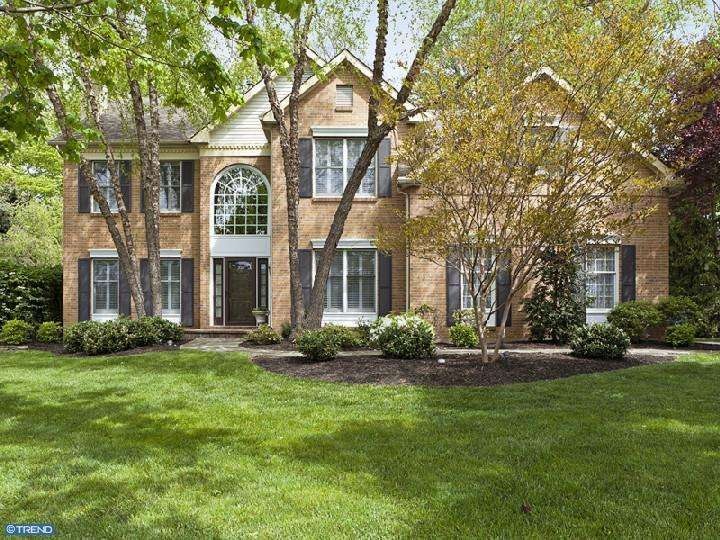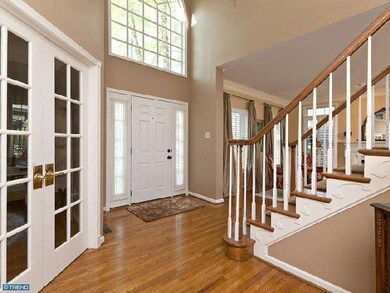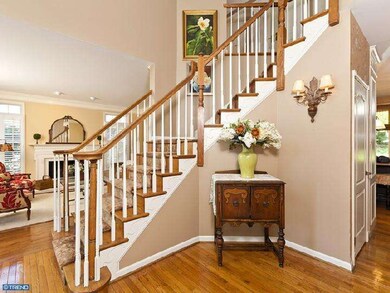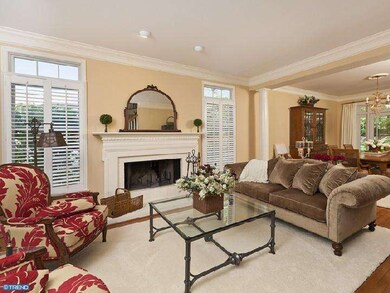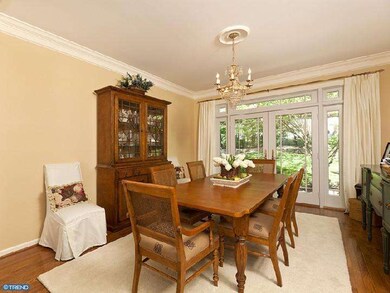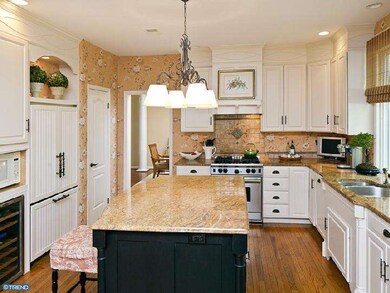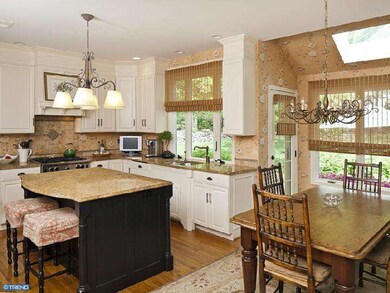
1355 Brentwood Rd Yardley, PA 19067
Highlights
- Colonial Architecture
- Cathedral Ceiling
- <<bathWithWhirlpoolToken>>
- Quarry Hill El School Rated A
- Wood Flooring
- Attic
About This Home
As of December 2023You will be rendered speechless upon entering this magnificently maintained 2 story brick Colonial now available for sale in prestigious Makefield Brook.You will be amazed from the moment you walk through the designer front door, the opulent 2 story foyer, dramatic Cathedral window, grand winding staircase, gleaming hardwood floors throughout the 1st level & most/? of 2nd. Recently renovated $55,000 kitchen, featuring, stainless steel appliances, "Wolf" oven, built-in refrigerator, granite countertops, decorative backsplash tiling, walk-in pantry, built-in microwave/micro cabinet & custom made book shelving. Formal living & dining room separated by exquisitely constructed pillars, Andersen double atrium door, side lit panel & transom on top. Customized shudders through most rooms, new 2nd floor bathroom. Fully finished basement, skylights, front & service stairs, bluestone walkway, mature landscaping, entirely fenced in yard, dog door. There are not enough words to do this property justice. Truly a must See!
Last Agent to Sell the Property
Coldwell Banker Hearthside Listed on: 04/28/2012

Last Buyer's Agent
SHERYL L. MCCLOSKEY
BHHS Fox & Roach -Yardley/Newtown
Home Details
Home Type
- Single Family
Est. Annual Taxes
- $11,476
Year Built
- Built in 1992
Lot Details
- 0.46 Acre Lot
- Lot Dimensions are 128x154
- Open Lot
- Sprinkler System
- Back, Front, and Side Yard
- Property is in good condition
- Property is zoned R1
Parking
- 2 Car Direct Access Garage
- 3 Open Parking Spaces
- Oversized Parking
- Garage Door Opener
Home Design
- Colonial Architecture
- Brick Exterior Construction
- Pitched Roof
- Shingle Roof
- Vinyl Siding
- Concrete Perimeter Foundation
Interior Spaces
- 3,749 Sq Ft Home
- Property has 2 Levels
- Cathedral Ceiling
- Ceiling Fan
- Skylights
- 2 Fireplaces
- Brick Fireplace
- Gas Fireplace
- Family Room
- Living Room
- Dining Room
- Finished Basement
- Basement Fills Entire Space Under The House
- Laundry on main level
- Attic
Kitchen
- Butlers Pantry
- <<builtInRangeToken>>
- Dishwasher
- Kitchen Island
- Disposal
Flooring
- Wood
- Wall to Wall Carpet
- Tile or Brick
Bedrooms and Bathrooms
- 4 Bedrooms
- En-Suite Primary Bedroom
- En-Suite Bathroom
- 2.5 Bathrooms
- <<bathWithWhirlpoolToken>>
- Walk-in Shower
Eco-Friendly Details
- Energy-Efficient Appliances
- Energy-Efficient Windows
Outdoor Features
- Patio
- Exterior Lighting
Schools
- Afton Elementary School
- Pennsbury High School
Utilities
- Zoned Heating and Cooling System
- Heating System Uses Gas
- Natural Gas Water Heater
- Cable TV Available
Community Details
- No Home Owners Association
- Built by TOLL BROTHERS
Listing and Financial Details
- Tax Lot 010
- Assessor Parcel Number 20-007-010
Ownership History
Purchase Details
Home Financials for this Owner
Home Financials are based on the most recent Mortgage that was taken out on this home.Purchase Details
Home Financials for this Owner
Home Financials are based on the most recent Mortgage that was taken out on this home.Purchase Details
Home Financials for this Owner
Home Financials are based on the most recent Mortgage that was taken out on this home.Purchase Details
Similar Homes in Yardley, PA
Home Values in the Area
Average Home Value in this Area
Purchase History
| Date | Type | Sale Price | Title Company |
|---|---|---|---|
| Deed | $1,001,000 | None Listed On Document | |
| Deed | $710,000 | Federated Search & Abstract | |
| Deed | $655,000 | None Available | |
| Interfamily Deed Transfer | -- | -- |
Mortgage History
| Date | Status | Loan Amount | Loan Type |
|---|---|---|---|
| Previous Owner | $510,400 | New Conventional | |
| Previous Owner | $524,000 | New Conventional | |
| Previous Owner | $100,000 | Credit Line Revolving |
Property History
| Date | Event | Price | Change | Sq Ft Price |
|---|---|---|---|---|
| 12/13/2023 12/13/23 | Sold | $1,001,000 | +3.7% | $198 / Sq Ft |
| 10/04/2023 10/04/23 | Pending | -- | -- | -- |
| 09/30/2023 09/30/23 | For Sale | $965,000 | +35.9% | $191 / Sq Ft |
| 07/22/2020 07/22/20 | Sold | $710,000 | -2.1% | $189 / Sq Ft |
| 05/13/2020 05/13/20 | Pending | -- | -- | -- |
| 05/11/2020 05/11/20 | For Sale | $725,000 | +10.7% | $193 / Sq Ft |
| 08/17/2012 08/17/12 | Sold | $655,000 | -5.1% | $175 / Sq Ft |
| 06/23/2012 06/23/12 | Pending | -- | -- | -- |
| 05/16/2012 05/16/12 | Price Changed | $689,900 | -1.4% | $184 / Sq Ft |
| 04/28/2012 04/28/12 | For Sale | $700,000 | -- | $187 / Sq Ft |
Tax History Compared to Growth
Tax History
| Year | Tax Paid | Tax Assessment Tax Assessment Total Assessment is a certain percentage of the fair market value that is determined by local assessors to be the total taxable value of land and additions on the property. | Land | Improvement |
|---|---|---|---|---|
| 2024 | $14,406 | $60,840 | $11,760 | $49,080 |
| 2023 | $13,683 | $60,840 | $11,760 | $49,080 |
| 2022 | $13,387 | $60,840 | $11,760 | $49,080 |
| 2021 | $13,174 | $60,840 | $11,760 | $49,080 |
| 2020 | $13,174 | $60,840 | $11,760 | $49,080 |
| 2019 | $12,913 | $60,840 | $11,760 | $49,080 |
| 2018 | $12,686 | $60,840 | $11,760 | $49,080 |
| 2017 | $12,294 | $60,840 | $11,760 | $49,080 |
| 2016 | $12,151 | $60,840 | $11,760 | $49,080 |
| 2015 | -- | $60,840 | $11,760 | $49,080 |
| 2014 | -- | $60,840 | $11,760 | $49,080 |
Agents Affiliated with this Home
-
Denise Edelblut

Seller's Agent in 2023
Denise Edelblut
B&B Luxury Properties
(215) 595-8256
2 in this area
14 Total Sales
-
Sandra Maschi

Buyer's Agent in 2023
Sandra Maschi
Iron Valley Real Estate Doylestown
(215) 249-1249
3 in this area
73 Total Sales
-
Anthony Roth

Seller's Agent in 2020
Anthony Roth
RE/MAX
(215) 470-7748
15 in this area
87 Total Sales
-
Marianne Dillon

Buyer's Agent in 2020
Marianne Dillon
Compass RE
(215) 208-5850
2 in this area
9 Total Sales
-
Michelle Gromilovitz

Seller's Agent in 2012
Michelle Gromilovitz
Coldwell Banker Hearthside
(215) 266-4088
3 Total Sales
-
S
Buyer's Agent in 2012
SHERYL L. MCCLOSKEY
BHHS Fox & Roach
Map
Source: Bright MLS
MLS Number: 1003943202
APN: 20-007-010
- 1445 Wheatsheaf Rd
- 1525 Pownal Dr
- 1566 Woodside Rd
- 1561 Dolington Rd
- 1511 Pownal Dr
- 1271 Silver Stream Dr
- 1057 N Kimbles Rd
- 2069 Farmview Dr
- 1504 Hayfield Dr
- 1500 Yardley Newtown Rd
- 1013 Cultipacker Rd
- 886 Mirror Lake Rd
- 126 Bruce Rd
- 1512 Silo Rd
- 125 Bruce Rd
- 2 Brook Ln
- 114 Pine Ln E
- 182 Taylorsville Rd
- 231 Taylorsville Rd
- 1261 University Dr
