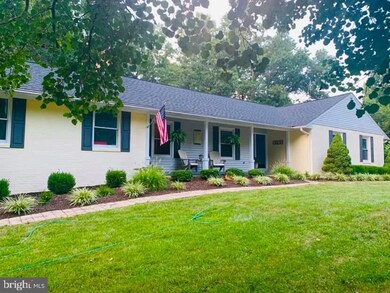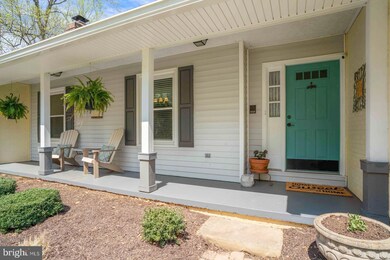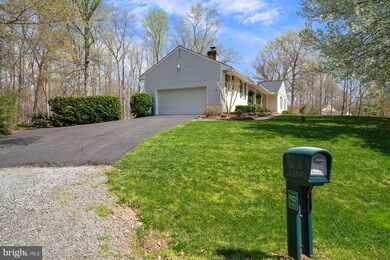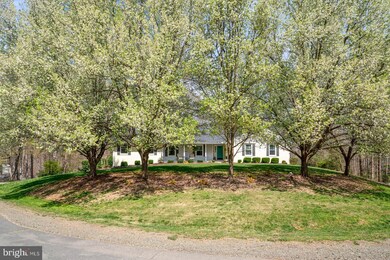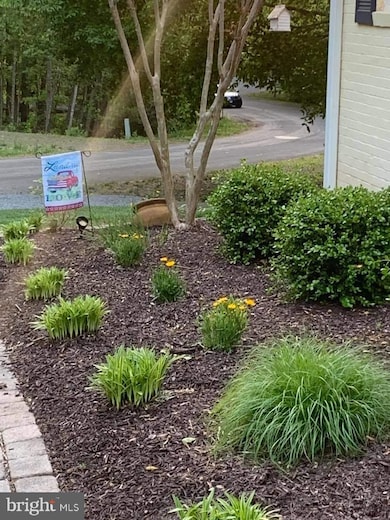
13551 Frost Dr Nokesville, VA 20181
Woodbine NeighborhoodHighlights
- Spa
- Open Floorplan
- Raised Ranch Architecture
- Charles J. Colgan Sr. High School Rated A
- Deck
- Backs to Trees or Woods
About This Home
As of September 2022Coming Soon in Nokesville VA....This Bright & Gorgeous home features 2300 + finished square feet ,a spacious and open floor plan with 4 bedrooms and 3 full baths, situated on a beautifully landscaped corner 1+ acre lot in a cul de sac. Updates include New roof, gutters, shutters w/ a 50 yr warranty in 2019: High Energy Windows replaced 10 Years ago: New Furnace & Heat pump in 2019: New Hot Water Heater in 2020: New Water Softner -High Capacity in 2015: Newer Sliding Glass Doors; New granite counter tops & backsplash in kitchen: Freshly painted bedrooms: New carpet in bedrooms: Basement stairs freshly painted: Craft room/ home office freshly painted , This home was made for entertaining from the covered front porch to the huge back deck over looking the patio with a fire pit leading to the hot tub!!! This home is a must see!!! Just mins from I 95 and I 66.
Home Details
Home Type
- Single Family
Est. Annual Taxes
- $4,525
Year Built
- Built in 1980
Lot Details
- 1.22 Acre Lot
- Cul-De-Sac
- Electric Fence
- Landscaped
- Backs to Trees or Woods
- Back and Front Yard
- Property is in excellent condition
- Property is zoned A1
Parking
- 2 Car Attached Garage
- Side Facing Garage
- Garage Door Opener
- Driveway
- Parking Space Conveys
Home Design
- Raised Ranch Architecture
- Rambler Architecture
- Brick Exterior Construction
- Architectural Shingle Roof
- Vinyl Siding
Interior Spaces
- Property has 2 Levels
- Open Floorplan
- Central Vacuum
- Ceiling Fan
- Wood Burning Fireplace
- Double Pane Windows
- Window Treatments
- Sliding Windows
- Window Screens
- Sliding Doors
- Six Panel Doors
- Formal Dining Room
- Storm Doors
Kitchen
- Country Kitchen
- Stove
- Range Hood
- <<builtInMicrowave>>
- Ice Maker
- Dishwasher
Flooring
- Wood
- Carpet
- Ceramic Tile
Bedrooms and Bathrooms
Laundry
- Laundry on main level
- Dryer
- Washer
Finished Basement
- Walk-Up Access
- Interior and Exterior Basement Entry
Eco-Friendly Details
- Energy-Efficient Windows
Outdoor Features
- Spa
- Sport Court
- Deck
- Exterior Lighting
- Shed
- Brick Porch or Patio
Utilities
- Central Air
- Heat Pump System
- Vented Exhaust Fan
- Well
- Electric Water Heater
- Water Conditioner is Owned
- On Site Septic
- Septic Less Than The Number Of Bedrooms
- Cable TV Available
Community Details
- No Home Owners Association
Listing and Financial Details
- Tax Lot 46
- Assessor Parcel Number 7892-05-0175
Ownership History
Purchase Details
Home Financials for this Owner
Home Financials are based on the most recent Mortgage that was taken out on this home.Purchase Details
Home Financials for this Owner
Home Financials are based on the most recent Mortgage that was taken out on this home.Similar Homes in Nokesville, VA
Home Values in the Area
Average Home Value in this Area
Purchase History
| Date | Type | Sale Price | Title Company |
|---|---|---|---|
| Deed | $615,000 | Virginia Title & Setmnt Sln | |
| Deed | $179,900 | -- |
Mortgage History
| Date | Status | Loan Amount | Loan Type |
|---|---|---|---|
| Open | $492,000 | New Conventional | |
| Previous Owner | $397,705 | VA | |
| Previous Owner | $95,000 | Credit Line Revolving | |
| Previous Owner | $359,600 | New Conventional | |
| Previous Owner | $25,000 | Credit Line Revolving | |
| Previous Owner | $185,297 | VA |
Property History
| Date | Event | Price | Change | Sq Ft Price |
|---|---|---|---|---|
| 09/15/2022 09/15/22 | Sold | $670,000 | -0.7% | $294 / Sq Ft |
| 08/05/2022 08/05/22 | For Sale | $675,000 | +9.8% | $296 / Sq Ft |
| 06/15/2021 06/15/21 | Sold | $615,000 | +5.1% | $270 / Sq Ft |
| 04/16/2021 04/16/21 | Pending | -- | -- | -- |
| 04/16/2021 04/16/21 | For Sale | $585,000 | -- | $256 / Sq Ft |
Tax History Compared to Growth
Tax History
| Year | Tax Paid | Tax Assessment Tax Assessment Total Assessment is a certain percentage of the fair market value that is determined by local assessors to be the total taxable value of land and additions on the property. | Land | Improvement |
|---|---|---|---|---|
| 2024 | $5,231 | $526,000 | $132,800 | $393,200 |
| 2023 | $5,410 | $519,900 | $132,800 | $387,100 |
| 2022 | $4,838 | $426,500 | $104,900 | $321,600 |
| 2021 | $4,836 | $394,700 | $103,200 | $291,500 |
| 2020 | $5,668 | $365,700 | $103,200 | $262,500 |
| 2019 | $5,690 | $367,100 | $103,200 | $263,900 |
| 2018 | $4,429 | $366,800 | $103,200 | $263,600 |
| 2017 | $4,223 | $340,900 | $97,100 | $243,800 |
| 2016 | $4,158 | $338,800 | $92,700 | $246,100 |
| 2015 | $3,800 | $338,500 | $100,800 | $237,700 |
| 2014 | $3,800 | $302,300 | $100,800 | $201,500 |
Agents Affiliated with this Home
-
Carol Devers

Seller's Agent in 2022
Carol Devers
Keller Williams Realty/Lee Beaver & Assoc.
(703) 927-3357
3 in this area
42 Total Sales
-
Tilly Bachmann

Buyer's Agent in 2022
Tilly Bachmann
Coldwell Banker (NRT-Southeast-MidAtlantic)
(917) 463-9372
1 in this area
23 Total Sales
-
Debbie Baxter

Seller's Agent in 2021
Debbie Baxter
EXP Realty, LLC
(703) 898-0863
3 in this area
44 Total Sales
-
Jan Germain

Seller Co-Listing Agent in 2021
Jan Germain
Coppermine Realty
(703) 926-0710
2 in this area
32 Total Sales
Map
Source: Bright MLS
MLS Number: VAPW518832
APN: 7892-05-0175
- 8815 Clinton Dr
- 13375 Marie Dr
- 8743 Classic Lakes Way
- 13805 Cynthia Ct
- 13600 Smithwood Ct
- 8032 Gracie Dr
- 9155 French Ford Dr
- 9101 Dawson Creek Dr
- 7891 Meadowgate Dr
- 13460 Grandpas Rd
- 12801 Canova Dr
- 12801 Canova Dr
- 12801 Canova Dr
- 12801 Canova Dr
- 0 Classic Springs Dr Unit VAPW2073742
- 0 Classic Springs Dr Unit VAPW2073740
- 0 Classic Springs Dr Unit VAPW2073738
- 0 Classic Springs Dr Unit VAPW2073736
- 14568 Leary St
- 14308 Bristow Rd

