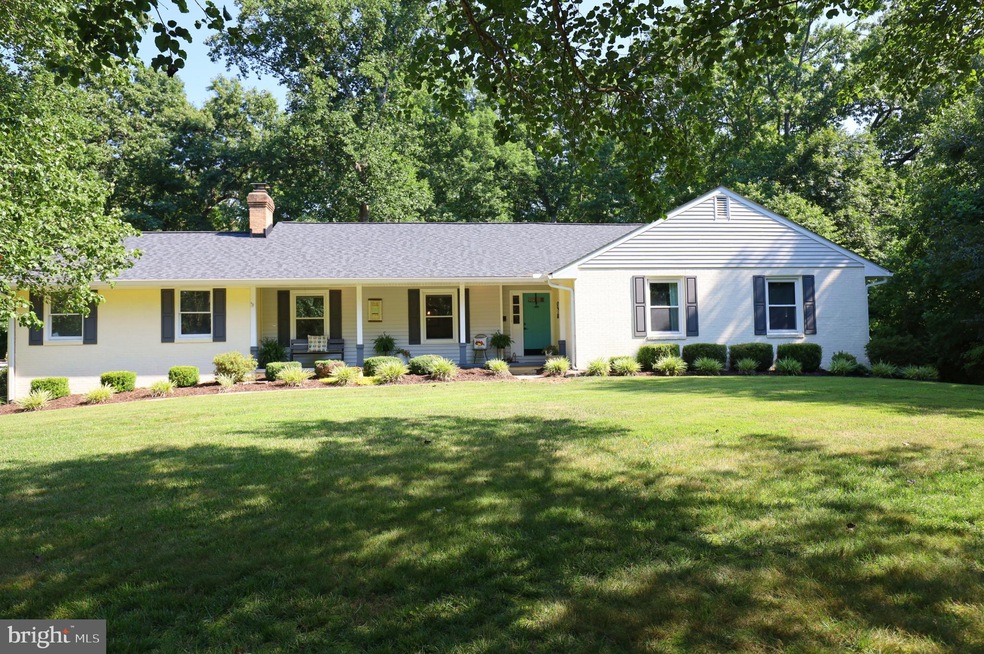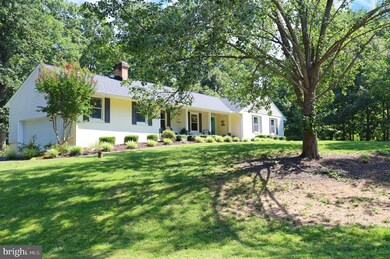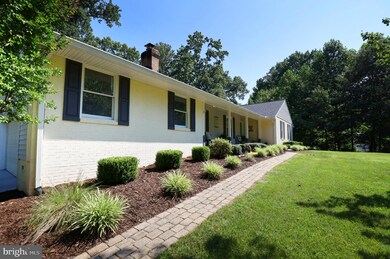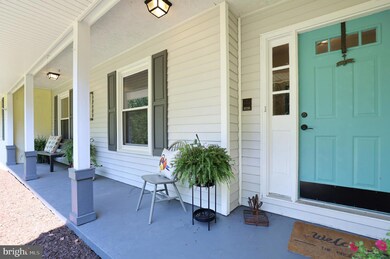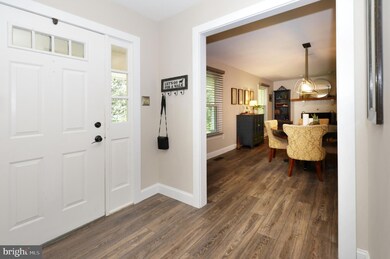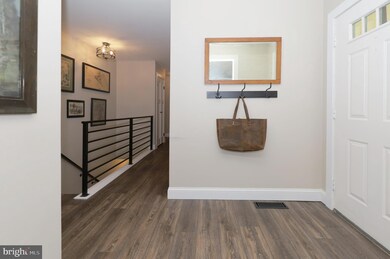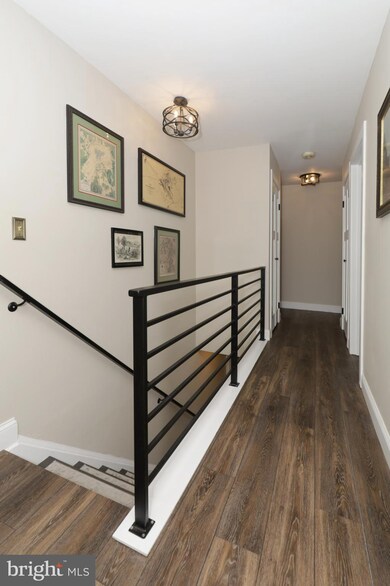
13551 Frost Dr Nokesville, VA 20181
Woodbine NeighborhoodHighlights
- Open Floorplan
- Partially Wooded Lot
- Main Floor Bedroom
- Charles J. Colgan Sr. High School Rated A
- Rambler Architecture
- 1 Fireplace
About This Home
As of September 2022Wow! Gorgeous home on over an acre corner lot. And pay attention, because there's lots of re-do in this beautiful home! So many great ideas and amazing features!! Starting with new paint throughout main floor and basement. New flooring on most of main level (but newer kitchen tile and bedroom carpet)!! New lighting/ceiling fans through main floor and basement too! New craftsman three-panel interior doors and hardware throughout home! New trim! Custom iron railing and handrail to basement! All 3 bathrooms expanded and completely remodeled! Primary ensuite has zero entry doorless shower, new tile and fixtures. Hall and basement bath have been completely renovated with new tub (hall bath), tiled shower (bsmt bath), new fixtures and flooring! Renovated utility room with new tower washer and dryer! New microwave in kitchen! New closet organizers in primary bedroom and 2nd bedroom! Redesigned basement layout to create larger laundry room, larger bathroom, and a second bedroom w/door! Septic pumped in August 2021. Water filtration system and water softener serviced and inspected in September/October 2021. Beautiful window coverings in several bedrooms, Newly fenced portion of the back yard. Trees either removed or trimmed that were problematic! New solar lights and string lights for backyard garden. Hot tub! All this in a quiet neighborhood with no HOA! Great commuting location to I-66, I-95 or the VRE.
Last Agent to Sell the Property
Keller Williams Realty/Lee Beaver & Assoc. License #0225147418 Listed on: 08/05/2022

Home Details
Home Type
- Single Family
Est. Annual Taxes
- $4,832
Year Built
- Built in 1980
Lot Details
- 1.22 Acre Lot
- Cul-De-Sac
- Rural Setting
- Landscaped
- Corner Lot
- Sloped Lot
- Partially Wooded Lot
- Backs to Trees or Woods
- Back, Front, and Side Yard
- Property is zoned A1
Parking
- 2 Car Direct Access Garage
- Side Facing Garage
- Driveway
Home Design
- Rambler Architecture
- Brick Exterior Construction
- Block Foundation
- Architectural Shingle Roof
- Vinyl Siding
Interior Spaces
- Property has 2 Levels
- Open Floorplan
- Central Vacuum
- Ceiling Fan
- 1 Fireplace
- Window Treatments
- Family Room Off Kitchen
- Dining Area
- Carpet
- Stacked Electric Washer and Dryer
Kitchen
- Country Kitchen
- Electric Oven or Range
- Stove
- <<builtInMicrowave>>
- Ice Maker
- Dishwasher
- Stainless Steel Appliances
- Kitchen Island
Bedrooms and Bathrooms
- 3 Main Level Bedrooms
- En-Suite Bathroom
- Walk-in Shower
Finished Basement
- Heated Basement
- Basement Fills Entire Space Under The House
- Walk-Up Access
- Interior and Exterior Basement Entry
Outdoor Features
- Sport Court
- Exterior Lighting
- Outbuilding
Utilities
- Central Air
- Heat Pump System
- Vented Exhaust Fan
- Well
- Electric Water Heater
- Septic Equal To The Number Of Bedrooms
- Septic Tank
Community Details
- No Home Owners Association
- Woods Of Shenandoah Subdivision
Listing and Financial Details
- Tax Lot 46
- Assessor Parcel Number 7892-05-0175
Ownership History
Purchase Details
Home Financials for this Owner
Home Financials are based on the most recent Mortgage that was taken out on this home.Purchase Details
Home Financials for this Owner
Home Financials are based on the most recent Mortgage that was taken out on this home.Similar Homes in Nokesville, VA
Home Values in the Area
Average Home Value in this Area
Purchase History
| Date | Type | Sale Price | Title Company |
|---|---|---|---|
| Deed | $615,000 | Virginia Title & Setmnt Sln | |
| Deed | $179,900 | -- |
Mortgage History
| Date | Status | Loan Amount | Loan Type |
|---|---|---|---|
| Open | $492,000 | New Conventional | |
| Previous Owner | $397,705 | VA | |
| Previous Owner | $95,000 | Credit Line Revolving | |
| Previous Owner | $359,600 | New Conventional | |
| Previous Owner | $25,000 | Credit Line Revolving | |
| Previous Owner | $185,297 | VA |
Property History
| Date | Event | Price | Change | Sq Ft Price |
|---|---|---|---|---|
| 09/15/2022 09/15/22 | Sold | $670,000 | -0.7% | $294 / Sq Ft |
| 08/05/2022 08/05/22 | For Sale | $675,000 | +9.8% | $296 / Sq Ft |
| 06/15/2021 06/15/21 | Sold | $615,000 | +5.1% | $270 / Sq Ft |
| 04/16/2021 04/16/21 | Pending | -- | -- | -- |
| 04/16/2021 04/16/21 | For Sale | $585,000 | -- | $256 / Sq Ft |
Tax History Compared to Growth
Tax History
| Year | Tax Paid | Tax Assessment Tax Assessment Total Assessment is a certain percentage of the fair market value that is determined by local assessors to be the total taxable value of land and additions on the property. | Land | Improvement |
|---|---|---|---|---|
| 2024 | $5,231 | $526,000 | $132,800 | $393,200 |
| 2023 | $5,410 | $519,900 | $132,800 | $387,100 |
| 2022 | $4,838 | $426,500 | $104,900 | $321,600 |
| 2021 | $4,836 | $394,700 | $103,200 | $291,500 |
| 2020 | $5,668 | $365,700 | $103,200 | $262,500 |
| 2019 | $5,690 | $367,100 | $103,200 | $263,900 |
| 2018 | $4,429 | $366,800 | $103,200 | $263,600 |
| 2017 | $4,223 | $340,900 | $97,100 | $243,800 |
| 2016 | $4,158 | $338,800 | $92,700 | $246,100 |
| 2015 | $3,800 | $338,500 | $100,800 | $237,700 |
| 2014 | $3,800 | $302,300 | $100,800 | $201,500 |
Agents Affiliated with this Home
-
Carol Devers

Seller's Agent in 2022
Carol Devers
Keller Williams Realty/Lee Beaver & Assoc.
(703) 927-3357
3 in this area
42 Total Sales
-
Tilly Bachmann

Buyer's Agent in 2022
Tilly Bachmann
Coldwell Banker (NRT-Southeast-MidAtlantic)
(917) 463-9372
1 in this area
23 Total Sales
-
Debbie Baxter

Seller's Agent in 2021
Debbie Baxter
EXP Realty, LLC
(703) 898-0863
3 in this area
44 Total Sales
-
Jan Germain

Seller Co-Listing Agent in 2021
Jan Germain
Coppermine Realty
(703) 926-0710
2 in this area
32 Total Sales
Map
Source: Bright MLS
MLS Number: VAPW2034242
APN: 7892-05-0175
- 8815 Clinton Dr
- 13375 Marie Dr
- 8743 Classic Lakes Way
- 13805 Cynthia Ct
- 13600 Smithwood Ct
- 8032 Gracie Dr
- 9155 French Ford Dr
- 9101 Dawson Creek Dr
- 7891 Meadowgate Dr
- 13460 Grandpas Rd
- 12801 Canova Dr
- 12801 Canova Dr
- 12801 Canova Dr
- 12801 Canova Dr
- 0 Classic Springs Dr Unit VAPW2073742
- 0 Classic Springs Dr Unit VAPW2073740
- 0 Classic Springs Dr Unit VAPW2073738
- 0 Classic Springs Dr Unit VAPW2073736
- 14568 Leary St
- 14308 Bristow Rd
