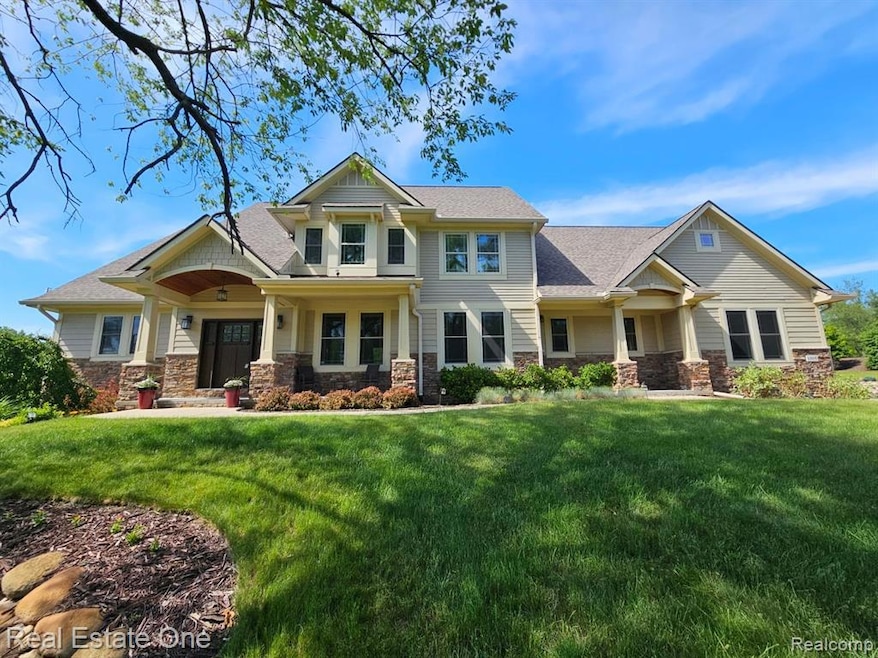Welcome to this 3500 sq ft stunning custom-built Craftsman style residence in Milford Township. Step into the grandeur of this home through a 2-story foyer with custom staircase or enter via private entrance to the 1 st floor office. This meticulously maintained home is an entertainer's delight with bright and airy open floorplan, one-of-a-kind hickory flooring, 4 bedrooms, 3.5 bathrooms, oversized 3-car garage and walk-out basement with additional 1200 sq ft finished entertainment area. The 2-story family room and open gourmet kitchen with premium granite counters, cherry soft-close cabinets/drawers and stainless-steel appliances promise to be the focal point of family gatherings for years to come. Unwind in the spacious 1 st floor primary suite complete with cathedral ceiling, walk-in closet and bathroom that offers large soaking tub and heated ceramic floor. Media room and laundry room are also on the 1 st floor. The 2 nd story contains 3 generously sized bedrooms plus a bonus room. The large Trex deck offers views of the sprawling 2.5-acre property. The lower level also offers a concrete patio, generously sized utility area with ample workspace, additional storage rooms and closets.Rest assured with the convenience of a natural gas whole-house generator, 400 Amp service, digital well pump, oversized HWH and sprinkler system. The heated 3 car garage includes A/C, ceiling fans, 220 Amp service, insulated doors and wall-mountedjack screw openers. Other upgrades include Hardi Cement board siding, energy efficient triple pane windows, 2X6 walls with R28 insulation/R58 in attic/R14 in basement, and noise dampening and fire-resistant Rockwool insulation in selected main floor areas. Discover the vibrant lifestyle of the Milford/South Lyon/Brighton area with quick access to nearby I-96 and US23. Indulge in the best of both worlds—luxurious living in a picturesque setting, coupled with convenient access to urban amenities.

