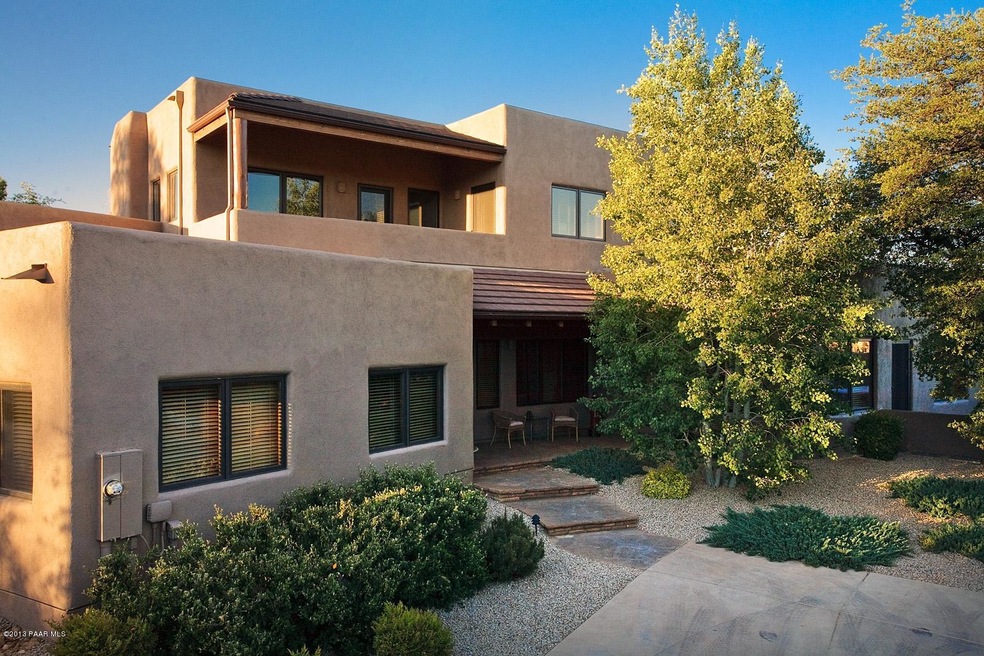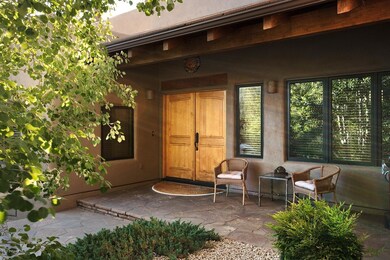
1356 Sierry Peaks Dr Prescott, AZ 86305
Forest Trails NeighborhoodHighlights
- Spa
- Whole House Reverse Osmosis System
- Views of Thumb Butte
- Lincoln Elementary School Rated A-
- 0.48 Acre Lot
- Wood Flooring
About This Home
As of March 2018Privacy abounds in this 3445 square foot Santa Fe-style custom home that sits on almost a half acre home site and is adjacent to 40-acres of private land. This main level living home features 3 bedrooms, 4 baths, plus his and hers offices and a 3-car side-loading garage. The guest bedrooms are set on the upper level and offer spacious rooms and a shared balcony with views of Thumb Butte. Enjoy the gourmet kitchen with granite counters, a suite of stainless-steel appliances including Subzero refrigerator and freezer, Wolf double oven and 4-burner gas stove with grill, griddle and pot filler. The back yard is an oasis in and of itself with lush greenery, charming patios and a wall for privacy.
Last Agent to Sell the Property
Kathleen Yamauchi
Yamauchi Real Estate Brokerage Email: info@YREprescott.com License #BR042781000 Listed on: 09/02/2013
Co-Listed By
Sheila Mengarelli
Yamauchi Real Estate Brokerage Email: info@YREprescott.com License #SA558124000
Last Buyer's Agent
CARIE BANUELOS
RE/MAX PROMISE LAND REALTY
Home Details
Home Type
- Single Family
Est. Annual Taxes
- $3,962
Year Built
- Built in 2001
Lot Details
- 0.48 Acre Lot
- Cul-De-Sac
- Privacy Fence
- Drip System Landscaping
- Gentle Sloping Lot
- Landscaped with Trees
- Property is zoned SF-12
HOA Fees
- $25 Monthly HOA Fees
Parking
- 3 Car Garage
- Garage Door Opener
- Driveway
Property Views
- Thumb Butte
- Bradshaw Mountain
- Forest
Home Design
- Santa Fe Architecture
- Slab Foundation
- Stem Wall Foundation
- Wood Frame Construction
- Composition Roof
- Stucco Exterior
Interior Spaces
- 3,445 Sq Ft Home
- 2-Story Property
- Wired For Data
- Ceiling Fan
- Gas Fireplace
- Tinted Windows
- Blinds
- Aluminum Window Frames
- Formal Dining Room
- Sink in Utility Room
Kitchen
- Eat-In Kitchen
- <<doubleOvenToken>>
- Range<<rangeHoodToken>>
- Dishwasher
- Kitchen Island
- Disposal
- Whole House Reverse Osmosis System
Flooring
- Wood
- Carpet
- Tile
Bedrooms and Bathrooms
- 3 Bedrooms
- Primary Bedroom on Main
- Split Bedroom Floorplan
- Walk-In Closet
- Granite Bathroom Countertops
- Secondary Bathroom Jetted Tub
Laundry
- Dryer
- Washer
Home Security
- Home Security System
- Fire and Smoke Detector
Outdoor Features
- Spa
- Covered Deck
- Covered patio or porch
Utilities
- Forced Air Heating and Cooling System
- Radiant Heating System
- Electricity To Lot Line
- Water Purifier
- Water Softener is Owned
- Phone Available
- Satellite Dish
Listing and Financial Details
- Assessor Parcel Number 15
Community Details
Overview
- Forest Trails Subdivision
Recreation
- Tennis Courts
Ownership History
Purchase Details
Home Financials for this Owner
Home Financials are based on the most recent Mortgage that was taken out on this home.Purchase Details
Home Financials for this Owner
Home Financials are based on the most recent Mortgage that was taken out on this home.Purchase Details
Purchase Details
Similar Homes in Prescott, AZ
Home Values in the Area
Average Home Value in this Area
Purchase History
| Date | Type | Sale Price | Title Company |
|---|---|---|---|
| Warranty Deed | $614,000 | Empire West Title Agency Llc | |
| Cash Sale Deed | $495,000 | Pioneer Title Agency | |
| Interfamily Deed Transfer | -- | None Available | |
| Interfamily Deed Transfer | -- | None Available | |
| Cash Sale Deed | $81,340 | Capital Title Agency |
Mortgage History
| Date | Status | Loan Amount | Loan Type |
|---|---|---|---|
| Open | $189,800 | No Value Available | |
| Closed | $200,000 | New Conventional | |
| Closed | $200,000 | New Conventional |
Property History
| Date | Event | Price | Change | Sq Ft Price |
|---|---|---|---|---|
| 03/28/2018 03/28/18 | Sold | $614,000 | -3.9% | $178 / Sq Ft |
| 02/26/2018 02/26/18 | Pending | -- | -- | -- |
| 12/18/2017 12/18/17 | For Sale | $639,000 | +29.1% | $185 / Sq Ft |
| 10/09/2014 10/09/14 | Sold | $495,000 | -20.8% | $144 / Sq Ft |
| 09/09/2014 09/09/14 | Pending | -- | -- | -- |
| 09/02/2013 09/02/13 | For Sale | $625,000 | -- | $181 / Sq Ft |
Tax History Compared to Growth
Tax History
| Year | Tax Paid | Tax Assessment Tax Assessment Total Assessment is a certain percentage of the fair market value that is determined by local assessors to be the total taxable value of land and additions on the property. | Land | Improvement |
|---|---|---|---|---|
| 2026 | $3,775 | $99,712 | -- | -- |
| 2024 | $3,686 | $96,031 | -- | -- |
| 2023 | $3,686 | $77,250 | $12,721 | $64,529 |
| 2022 | $3,600 | $64,396 | $10,136 | $54,260 |
| 2021 | $3,860 | $62,761 | $9,051 | $53,710 |
| 2020 | $3,868 | $0 | $0 | $0 |
| 2019 | $3,831 | $0 | $0 | $0 |
| 2018 | $4,274 | $0 | $0 | $0 |
| 2017 | $3,477 | $0 | $0 | $0 |
| 2016 | $3,503 | $0 | $0 | $0 |
| 2015 | -- | $0 | $0 | $0 |
| 2014 | -- | $0 | $0 | $0 |
Agents Affiliated with this Home
-
C
Seller's Agent in 2018
Carie Banuelos
Realty Executives Northern AZ
-
J
Buyer's Agent in 2018
Jamie Pruitt
Keller Williams Check Realty
-
K
Seller's Agent in 2014
Kathleen Yamauchi
Yamauchi Real Estate
-
S
Seller Co-Listing Agent in 2014
Sheila Mengarelli
Yamauchi Real Estate
Map
Source: Prescott Area Association of REALTORS®
MLS Number: 972926
APN: 111-15-015
- 1369 Sierry Peaks Dr
- 1338 Sierry Peaks Dr Unit 1
- 1393 Sierry Peaks Dr
- 1303 Covey Trail
- 1372 Natures Way
- 1336 Clear Creek
- 1431 Hollowside Way
- 1997 Promontory
- 1881 Forest View
- 1458 Sierry Springs Dr
- 1462 Sierry Springs Dr
- 1893 Forest View
- 1464 Sierry Springs Dr
- 1466 Sierry Springs Dr
- 1340 Sierry Peaks Dr Unit 1
- 1340 Sierry Peaks Dr
- 1385 Ridgewood Dr
- 1437 Tallside
- 2024 Idylwild Rd
- 2025 Shannon Ln






