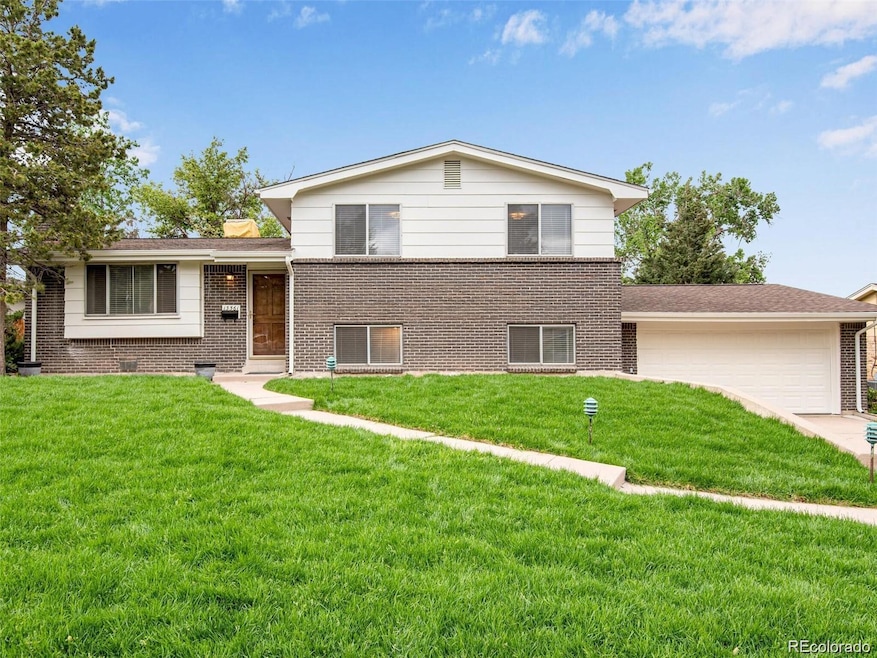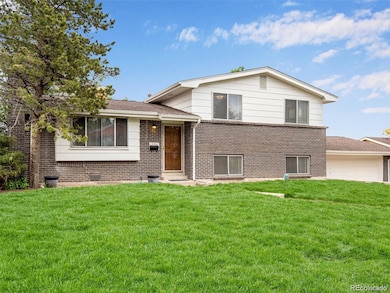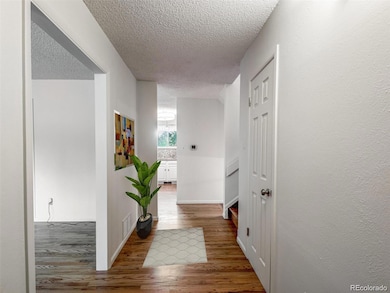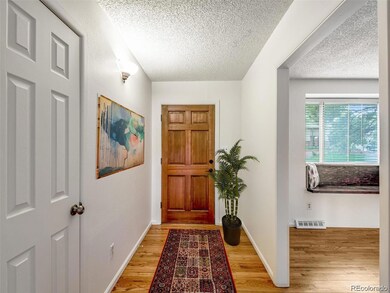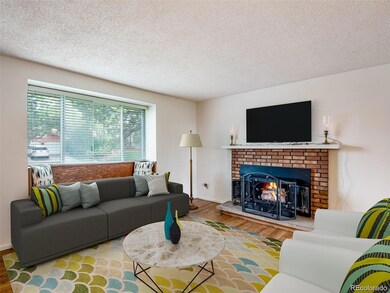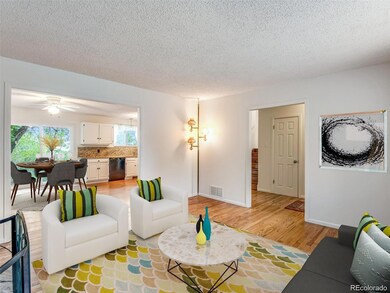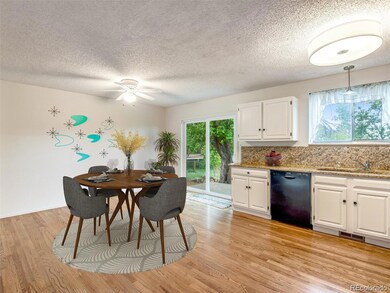13561 W Alaska Place Lakewood, CO 80228
Green Mountain NeighborhoodEstimated payment $4,349/month
Highlights
- Open Floorplan
- Midcentury Modern Architecture
- Granite Countertops
- Dunstan Middle School Rated A-
- Wood Flooring
- Private Yard
About This Home
Mid-century modern brick jewel in sought-after Green Mountain Estates. Open kitchen floor plan with original hardwood floors throughout, showcasing home’s unique character. An inviting stone hearth, real wood burning fireplace, including stove insert, will warm your toes after a day of skiing or snowshoeing. Beautiful brand new double pane windows throughout. Has modern kitchen with granite, 4 bedrooms and 3 fully tiled baths. Walkout basement for convenient backyard access with an oversized 2 car garage. Situated on nearly one quarter of an acre(big backyard), this home will not disappoint. Gardeners, children, pets --- come enjoy the large, private back yard and tiered patio for summer bbqs or just lounging! Emerald green lawn and new wifi sprinkler system makes for easy maintenance. Newer furnace and water heater, new electrical panel, new interior/exterior paint and recent roof. Close to Red Rocks, world-class hiking/cycling/MTB trails and lovely Bear Creek Lake State Park. Wonderful, safe neighborhood; great Jefferson County and academy schools within walking distance; easy access to gyms, shopping, light rail, and hospital. Excellent Denver Foothills location. You are only 20 minutes from Downtown Denver, 40 minutes from Boulder, 45 minutes from DIA, 50 minutes from the nearest ski resort, 10 minutes from Red Rocks, and 10 minutes from the nearest trailhead for your hiking and biking adventures. This solid, great home is truly move-in ready; waiting only for your personal touches. Great street location! PHOTOS COMING SOON
Listing Agent
HomeSmart Realty Brokerage Email: ejgrealestate@gmail.com,720-394-6726 License #100073456 Listed on: 03/27/2025

Home Details
Home Type
- Single Family
Est. Annual Taxes
- $3,278
Year Built
- Built in 1964 | Remodeled
Lot Details
- 9,583 Sq Ft Lot
- Property is Fully Fenced
- Landscaped
- Front and Back Yard Sprinklers
- Many Trees
- Private Yard
- Grass Covered Lot
Parking
- 2 Car Attached Garage
- Oversized Parking
- Lighted Parking
- Exterior Access Door
Home Design
- Midcentury Modern Architecture
- Brick Exterior Construction
- Slab Foundation
- Composition Roof
- Concrete Block And Stucco Construction
Interior Spaces
- Multi-Level Property
- Open Floorplan
- Ceiling Fan
- Wood Burning Fireplace
- Self Contained Fireplace Unit Or Insert
- Double Pane Windows
- Family Room with Fireplace
- Finished Basement
- Walk-Out Basement
- Laundry in unit
Kitchen
- Oven
- Dishwasher
- Granite Countertops
- Disposal
Flooring
- Wood
- Concrete
- Tile
Bedrooms and Bathrooms
- 4 Bedrooms
- Walk-In Closet
Home Security
- Storm Windows
- Fire and Smoke Detector
Eco-Friendly Details
- Energy-Efficient Appliances
- Energy-Efficient HVAC
- Smart Irrigation
Outdoor Features
- Patio
- Front Porch
Schools
- Foothills Elementary School
- Dunstan Middle School
- Green Mountain High School
Utilities
- Evaporated cooling system
- Forced Air Heating System
- 220 Volts
- 110 Volts
- Natural Gas Connected
- High-Efficiency Water Heater
- Gas Water Heater
- High Speed Internet
- Cable TV Available
Community Details
- No Home Owners Association
- Green Mountain Subdivision
Listing and Financial Details
- Assessor Parcel Number 012959
Map
Home Values in the Area
Average Home Value in this Area
Tax History
| Year | Tax Paid | Tax Assessment Tax Assessment Total Assessment is a certain percentage of the fair market value that is determined by local assessors to be the total taxable value of land and additions on the property. | Land | Improvement |
|---|---|---|---|---|
| 2024 | $3,261 | $36,164 | $16,759 | $19,405 |
| 2023 | $3,261 | $36,164 | $16,759 | $19,405 |
| 2022 | $2,773 | $30,061 | $13,792 | $16,269 |
| 2021 | $2,813 | $30,927 | $14,189 | $16,738 |
| 2020 | $2,499 | $27,596 | $12,080 | $15,516 |
| 2019 | $2,467 | $27,596 | $12,080 | $15,516 |
| 2018 | $2,449 | $26,497 | $7,836 | $18,661 |
| 2017 | $2,152 | $26,497 | $7,836 | $18,661 |
| 2016 | $2,100 | $24,117 | $6,852 | $17,265 |
| 2015 | $1,950 | $24,117 | $6,852 | $17,265 |
| 2014 | $1,950 | $20,521 | $6,368 | $14,153 |
Property History
| Date | Event | Price | Change | Sq Ft Price |
|---|---|---|---|---|
| 03/27/2025 03/27/25 | For Sale | $765,000 | -- | $313 / Sq Ft |
Purchase History
| Date | Type | Sale Price | Title Company |
|---|---|---|---|
| Warranty Deed | $195,000 | -- |
Mortgage History
| Date | Status | Loan Amount | Loan Type |
|---|---|---|---|
| Open | $184,650 | Unknown | |
| Closed | $185,250 | No Value Available | |
| Previous Owner | $26,000 | Credit Line Revolving |
Source: REcolorado®
MLS Number: 1797480
APN: 49-181-08-017
- 13299 W Dakota Place
- 13825 W Alaska Place
- 13792 W Dakota Ave
- 14043 W Alaska Dr
- 14072 W Alaska Dr
- 12752 W Dakota Ave
- 486 S Youngfield Cir
- 13095 W Cedar Dr Unit 302
- 13093 W Cedar Dr Unit 121
- 13093 W Cedar Dr Unit 322
- 620 S Youngfield Ct Unit 271
- 12952 W Virginia Ave
- 13087 W Cedar Dr Unit 326
- 630 S Youngfield Ct
- 13149 W Ohio Ave
- 12885 W Alameda Dr Unit 491
- 118 S Eldridge Way
- 12640 W Virginia Ave
- 604 S Xenon Ct Unit 31
- 641 S Xenon Ct Unit 378
- 13050 W Cedar Dr
- 12598 W Dakota Ave
- 474 S Wright St
- 12577 W Dakota Ave
- 148 S Zang Way
- 779 S Youngfield Ct
- 13055 W Mississippi Ct
- 180 Yank Ct Unit 1
- 13105 W 2nd Place
- 35 Van Gordon St
- 12548 W 1st Place
- 66 S Van Gordon St
- 12144-12146 W Nevada Dr
- 12 S Holman Way
- 12641 W Mississippi Ave
- 1187 S Beech Dr
- 13351 W Alameda Pkwy Unit 203
- 12098 W Virginia Dr
- 85 S Union Blvd
- 220 Wright St
