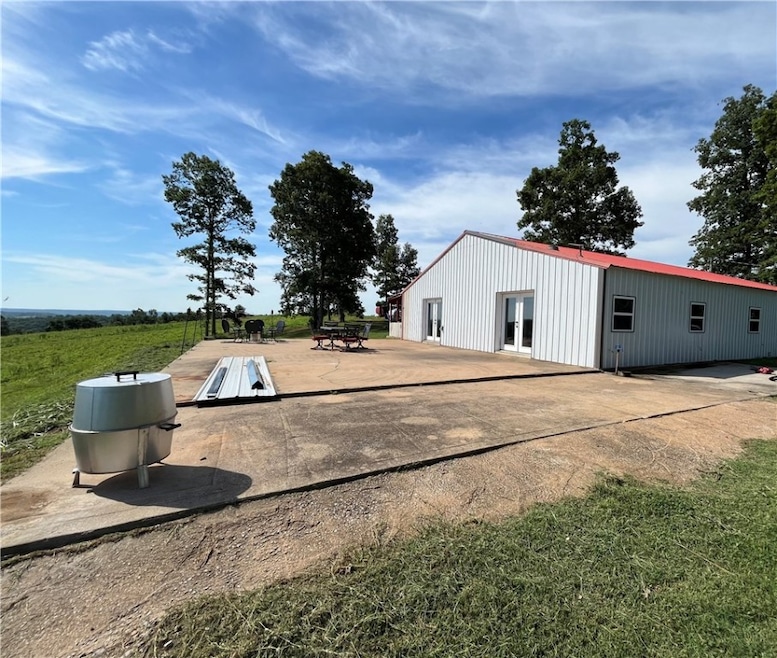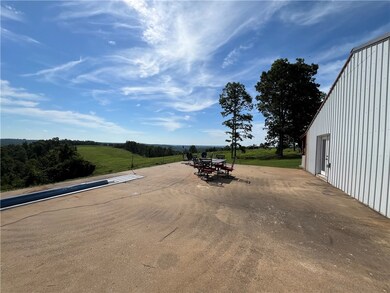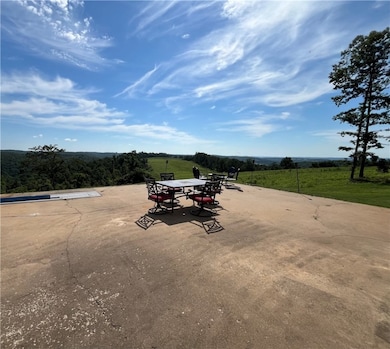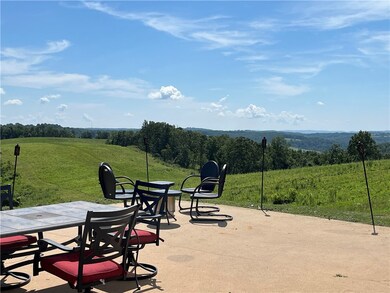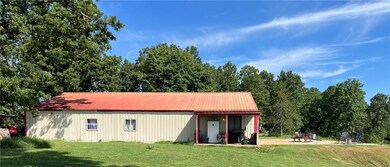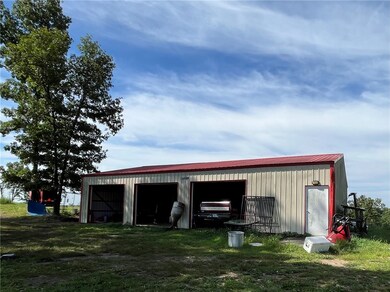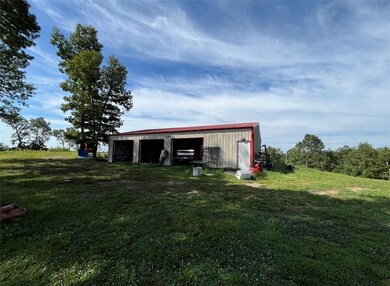
1357 Mc 3016 Harrison, AR 72601
Estimated payment $4,512/month
Highlights
- Home fronts a pond
- Wood Burning Stove
- Wooded Lot
- 124 Acre Lot
- Secluded Lot
- Traditional Architecture
About This Home
WELCOME to the panoramic views, along with the amazing sunrises and stunning sunsets on this 124-acre estate featuring a spacious 5-bedroom home and office. The kitchen, dining, and living room open floor plan provides generous space for family gatherings. There is a spacious bathroom with double vanity, soaker tub, and walk in shower. The large laundry room has a tankless water heater, water softener as well as a shower. The entire home has concrete flooring with the principal areas, living, dining, kitchen having stamped concrete. The 2000 sq ft., 3 bay detached garage offers plenty of space for storage and outdoor equipment. The extended patio is perfect for morning coffee, evening barbecues, or simply soaking in the amazing views and abundant wildlife. The wildlife, deer, turkey, bear, and hog, including numerous small game, make the property a hunter’s dream come true! Do not miss this opportunity to own a slice of country paradise, schedule your private showing today!!
Listing Agent
Davenport Realty Brokerage Phone: 870-449-5263 License #SA00062098 Listed on: 07/16/2025
Home Details
Home Type
- Single Family
Est. Annual Taxes
- $1,304
Year Built
- Built in 2010
Lot Details
- 124 Acre Lot
- Home fronts a pond
- Property fronts a county road
- Rural Setting
- Secluded Lot
- Open Lot
- Wooded Lot
Parking
- 3 Car Detached Garage
Home Design
- Traditional Architecture
- Slab Foundation
- Metal Roof
- Metal Siding
Interior Spaces
- 2,400 Sq Ft Home
- 1-Story Property
- Ceiling Fan
- Wood Burning Stove
- Self Contained Fireplace Unit Or Insert
- Double Pane Windows
- Living Room with Fireplace
- Concrete Flooring
- Fire and Smoke Detector
- Microwave
- Dryer
- Property Views
Bedrooms and Bathrooms
- 5 Bedrooms
- 1 Full Bathroom
Outdoor Features
- Patio
- Separate Outdoor Workshop
- Outbuilding
Utilities
- Central Heating and Cooling System
- Heating System Uses Propane
- Propane
- Well
- Tankless Water Heater
- Septic Tank
Additional Features
- Wheelchair Access
- Outside City Limits
Map
Home Values in the Area
Average Home Value in this Area
Tax History
| Year | Tax Paid | Tax Assessment Tax Assessment Total Assessment is a certain percentage of the fair market value that is determined by local assessors to be the total taxable value of land and additions on the property. | Land | Improvement |
|---|---|---|---|---|
| 2024 | $1,298 | $28,590 | $1,650 | $26,940 |
| 2023 | $1,304 | $28,590 | $1,650 | $26,940 |
| 2022 | $1,304 | $28,590 | $1,650 | $26,940 |
| 2021 | $1,218 | $28,590 | $1,650 | $26,940 |
| 2020 | $1,108 | $24,240 | $1,740 | $22,500 |
| 2019 | $1,126 | $24,240 | $1,740 | $22,500 |
| 2018 | $1,126 | $24,240 | $1,740 | $22,500 |
| 2017 | $1,027 | $24,240 | $1,740 | $22,500 |
| 2016 | $1,027 | $22,440 | $1,740 | $20,700 |
| 2015 | $934 | $20,400 | $1,960 | $18,440 |
| 2014 | -- | $20,400 | $1,960 | $18,440 |
| 2013 | -- | $20,400 | $1,960 | $18,440 |
| 2012 | -- | $1,090 | $1,090 | $0 |
Property History
| Date | Event | Price | Change | Sq Ft Price |
|---|---|---|---|---|
| 07/02/2025 07/02/25 | For Sale | $795,000 | -- | $331 / Sq Ft |
Purchase History
| Date | Type | Sale Price | Title Company |
|---|---|---|---|
| Deed | $210,000 | -- | |
| Deed | $230,000 | -- |
Mortgage History
| Date | Status | Loan Amount | Loan Type |
|---|---|---|---|
| Open | $168,300 | New Conventional |
Similar Homes in Harrison, AR
Source: Northwest Arkansas Board of REALTORS®
MLS Number: 1314867
APN: 001-10546-000
- 4100 Marion County 3021
- 001-03815-001 Mc 5019
- 11946 W 206 Hwy
- 001 Mc 5019 Unit Springlake Rd
- 780-01045-000 Saint Clair Trail
- 0 Forsyth Ave Unit 129792
- TBD Morgan Cave Rd
- 1 Hwy 62
- 188 Oregon Trail
- 12158 U S 62
- 4376 Harmon Rd
- 7900 Lead Hill Rd
- 282 Cambridge Ln
- 1100 Marion County 4013
- 2811 Harmon Rd N
- 1100 Mc 4013
- Tract 3&4 Marion County 3024
- 3618 Sharp Ln
- 13003 E Hwy 62
