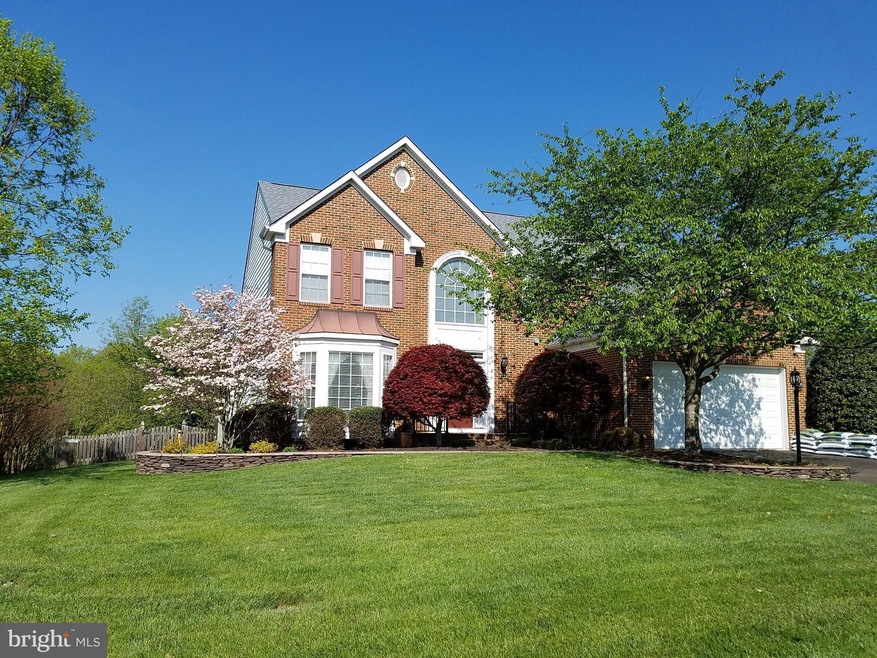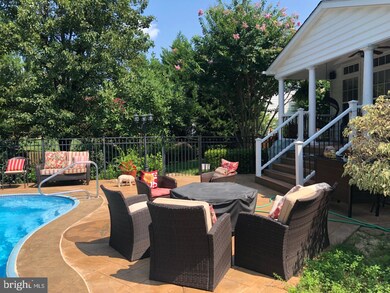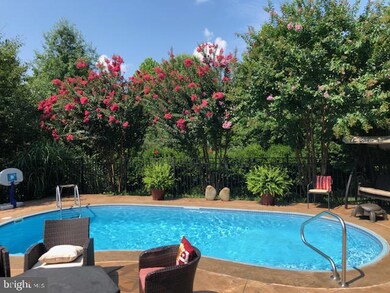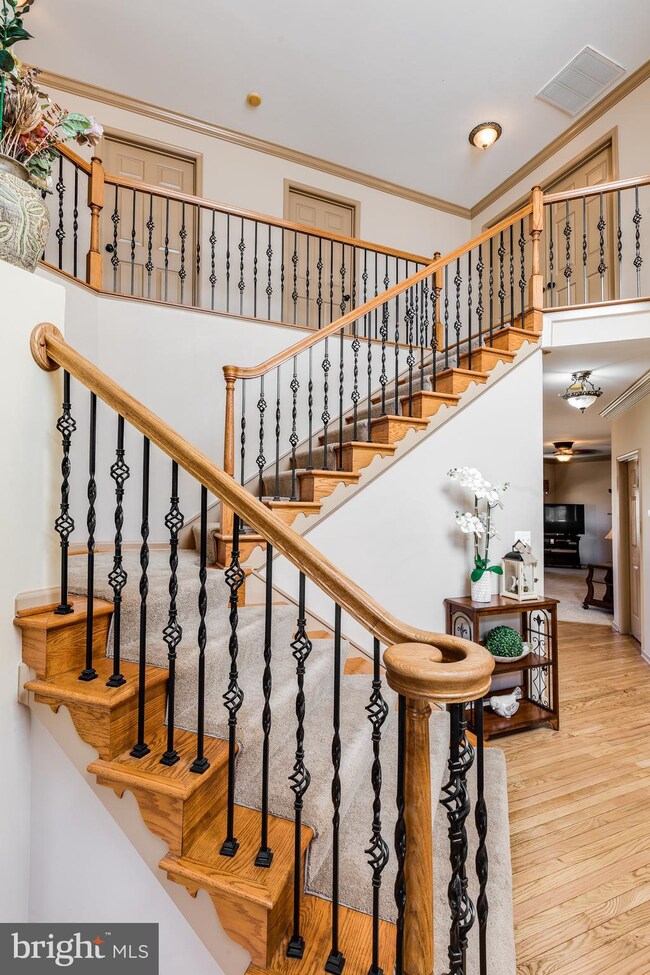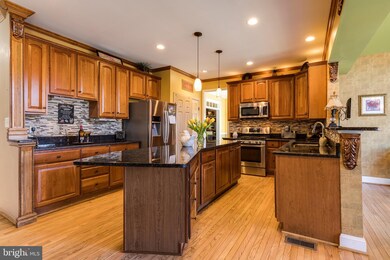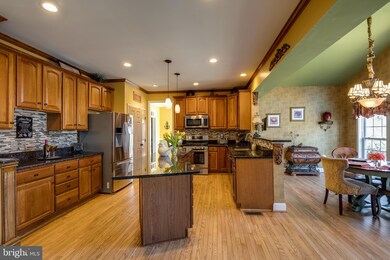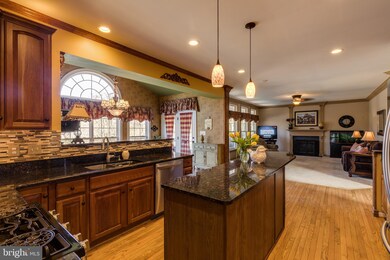
13573 Heritage Farms Dr Gainesville, VA 20155
Sudley Springs NeighborhoodHighlights
- Home Theater
- Filtered Pool
- Open Floorplan
- Samuel L. Gravely Jr. Elementary School Rated A-
- View of Trees or Woods
- Colonial Architecture
About This Home
As of May 2023Welcome Home to Oak Valley a sought-after community. This home offers a private and relaxing place to unwind while living just minutes from I66, shopping, restaurants and social gatherings at Virginia Gateway/Promenade and the town of Haymarket. This beautifully updated Victoria Falls floor plan is situated on a. 1/2 acre of beautifully landscaped grounds with a fully fenced back yard. This is truly a backyard oasis. The newly added maintenance free porch leads to a stamped concrete patio and in-ground pool, great for entertaining. The interior offers an open floor plan with shadow boxing and crown molding. The kitchen boasts plenty of cabinet space, large island, new appliances, and granite countertops with custom backsplash. The kitchen is open to a sun-drenched sunroom overlooking the luscious landscaping and pool. A private owners' suite with custom designed walk-in closet. Fully finished Lower level, with full bath, Tray ceiling, lots of storage space (4) Walk-In closets with a media/fitness room.
Last Agent to Sell the Property
RE/MAX Gateway License #0225206663 Listed on: 03/15/2019

Home Details
Home Type
- Single Family
Est. Annual Taxes
- $6,819
Year Built
- Built in 2002
Lot Details
- 0.49 Acre Lot
- Property is Fully Fenced
- Extensive Hardscape
- Property is in very good condition
- Property is zoned SR1
HOA Fees
- $60 Monthly HOA Fees
Parking
- 2 Car Attached Garage
- Front Facing Garage
Property Views
- Pond
- Woods
- Garden
Home Design
- Colonial Architecture
- Brick Exterior Construction
- Shingle Roof
- Asphalt Roof
Interior Spaces
- Property has 3 Levels
- Open Floorplan
- Crown Molding
- Wainscoting
- Ceiling Fan
- Recessed Lighting
- Self Contained Fireplace Unit Or Insert
- Gas Fireplace
- Entrance Foyer
- Family Room Off Kitchen
- Living Room
- Dining Room
- Home Theater
- Sun or Florida Room
- Attic
Kitchen
- Breakfast Area or Nook
- Gas Oven or Range
- <<builtInMicrowave>>
- Dishwasher
- Stainless Steel Appliances
- Kitchen Island
- Upgraded Countertops
- Disposal
Flooring
- Wood
- Carpet
- Tile or Brick
Bedrooms and Bathrooms
- 4 Bedrooms
- En-Suite Primary Bedroom
- Walk-In Closet
Laundry
- Laundry on main level
- Front Loading Dryer
- Front Loading Washer
Finished Basement
- Connecting Stairway
- Sump Pump
- Basement Windows
Pool
- Filtered Pool
- In Ground Pool
- Fence Around Pool
Schools
- Gravely Elementary School
- Bull Run Middle School
- Battlefield High School
Utilities
- Forced Air Heating and Cooling System
- Vented Exhaust Fan
- Programmable Thermostat
- Natural Gas Water Heater
- High Speed Internet
- Cable TV Available
Additional Features
- Level Entry For Accessibility
- Porch
Listing and Financial Details
- Tax Lot 01
- Assessor Parcel Number 7399-91-0297
Community Details
Overview
- Association fees include sewer, snow removal, trash
- Sequoia Management Company HOA, Phone Number (703) 803-9641
- Built by Ryan
- Oak Valley/Heritage Farm Subdivision, Victoria Falls Floorplan
Recreation
- Community Playground
Ownership History
Purchase Details
Home Financials for this Owner
Home Financials are based on the most recent Mortgage that was taken out on this home.Purchase Details
Home Financials for this Owner
Home Financials are based on the most recent Mortgage that was taken out on this home.Purchase Details
Home Financials for this Owner
Home Financials are based on the most recent Mortgage that was taken out on this home.Purchase Details
Home Financials for this Owner
Home Financials are based on the most recent Mortgage that was taken out on this home.Purchase Details
Similar Homes in Gainesville, VA
Home Values in the Area
Average Home Value in this Area
Purchase History
| Date | Type | Sale Price | Title Company |
|---|---|---|---|
| Warranty Deed | $875,000 | Ekko Title | |
| Warranty Deed | $655,000 | Rgs Title | |
| Deed | $530,000 | Commonwealth Land Title Insu | |
| Deed | $402,758 | -- | |
| Deed | $101,084 | -- |
Mortgage History
| Date | Status | Loan Amount | Loan Type |
|---|---|---|---|
| Open | $435,000 | New Conventional | |
| Previous Owner | $499,600 | New Conventional | |
| Previous Owner | $491,250 | New Conventional | |
| Previous Owner | $368,700 | Stand Alone Refi Refinance Of Original Loan | |
| Previous Owner | $324,000 | New Conventional | |
| Previous Owner | $25,000 | Credit Line Revolving | |
| Previous Owner | $325,000 | New Conventional | |
| Previous Owner | $554,250 | Adjustable Rate Mortgage/ARM | |
| Previous Owner | $125,000 | Credit Line Revolving | |
| Previous Owner | $548,434 | Unknown | |
| Previous Owner | $300,700 | No Value Available |
Property History
| Date | Event | Price | Change | Sq Ft Price |
|---|---|---|---|---|
| 05/19/2023 05/19/23 | Sold | $875,000 | -2.8% | $203 / Sq Ft |
| 04/17/2023 04/17/23 | Pending | -- | -- | -- |
| 04/13/2023 04/13/23 | For Sale | $899,900 | +37.4% | $208 / Sq Ft |
| 05/17/2019 05/17/19 | Sold | $655,000 | +0.9% | $152 / Sq Ft |
| 03/19/2019 03/19/19 | Pending | -- | -- | -- |
| 03/17/2019 03/17/19 | Price Changed | $649,000 | -0.1% | $150 / Sq Ft |
| 03/15/2019 03/15/19 | For Sale | $649,900 | -- | $150 / Sq Ft |
Tax History Compared to Growth
Tax History
| Year | Tax Paid | Tax Assessment Tax Assessment Total Assessment is a certain percentage of the fair market value that is determined by local assessors to be the total taxable value of land and additions on the property. | Land | Improvement |
|---|---|---|---|---|
| 2024 | $8,192 | $823,700 | $282,000 | $541,700 |
| 2023 | $8,339 | $801,400 | $272,500 | $528,900 |
| 2022 | $8,217 | $731,600 | $215,900 | $515,700 |
| 2021 | $7,440 | $612,200 | $170,300 | $441,900 |
| 2020 | $9,072 | $585,300 | $170,300 | $415,000 |
| 2019 | $8,613 | $555,700 | $170,300 | $385,400 |
| 2018 | $6,713 | $555,900 | $170,300 | $385,600 |
| 2017 | $6,564 | $534,900 | $170,300 | $364,600 |
| 2016 | $6,438 | $529,600 | $162,900 | $366,700 |
| 2015 | $6,450 | $533,100 | $174,900 | $358,200 |
| 2014 | $6,450 | $519,300 | $174,900 | $344,400 |
Agents Affiliated with this Home
-
Brooke Miller

Seller's Agent in 2023
Brooke Miller
Long & Foster
(540) 287-1603
1 in this area
247 Total Sales
-
Lisa Nelson

Buyer's Agent in 2023
Lisa Nelson
Nelson Realty Group LLC
(703) 217-4798
1 in this area
32 Total Sales
-
Roya Delaney

Seller's Agent in 2019
Roya Delaney
RE/MAX Gateway, LLC
(240) 505-2544
64 Total Sales
-
Debbie Dogrul

Buyer's Agent in 2019
Debbie Dogrul
EXP Realty, LLC
(703) 783-5685
628 Total Sales
Map
Source: Bright MLS
MLS Number: VAPW434802
APN: 7399-91-0297
- 15070 Fallen Oaks Place
- 13519 Accord Ct
- 15280 Riding Club Dr
- 5715 Artemus Rd
- 14494 Chamberry Cir
- 4363 Snow Hill Dr
- 4524 Loggmill Rd
- 5969 Piney Grove Way
- 6037 Calumet Ct
- 14517 Chamberry Cir
- 6238 Chancellorsville Dr
- 13191 Triple Crown Loop
- 6046 Gallant Fox Ct
- 5359 Walkerton Ct
- 5916 Affirmed Place
- 13541 Piedmont Vista Dr
- 14401 Chalfont Dr
- 5510 Hillsman Farm Ln
- 5518 Hillsman Farm Ln
- 13404 Fieldstone Way
