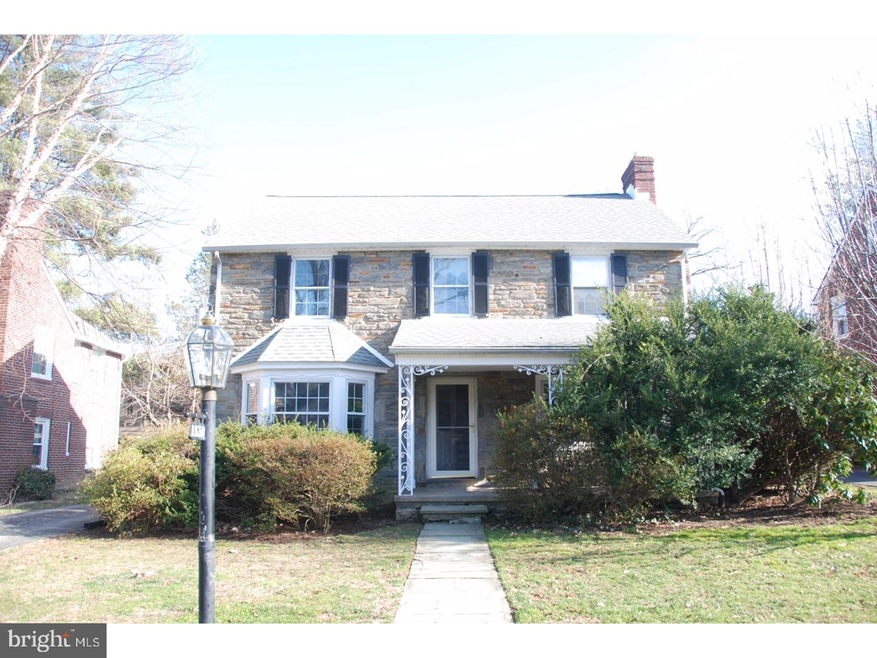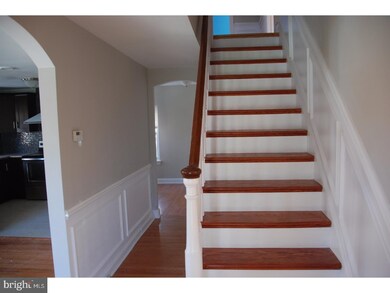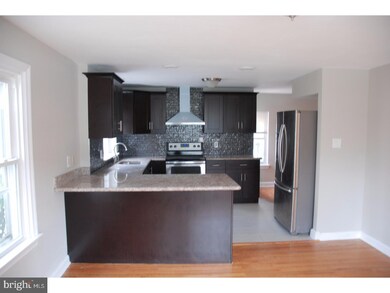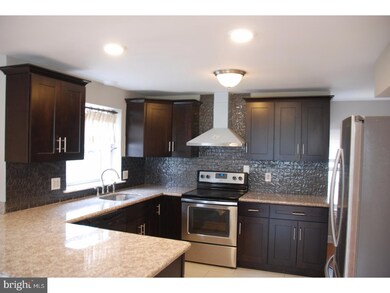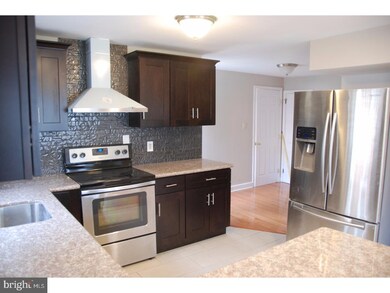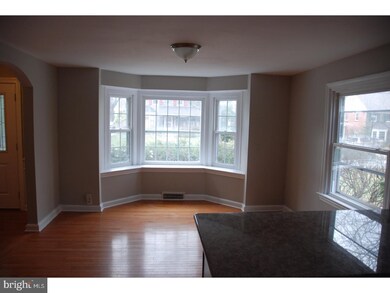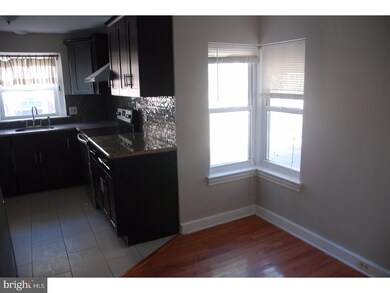
1358 Overbrook Rd Wynnewood, PA 19096
Highlights
- Colonial Architecture
- Wood Flooring
- No HOA
- Penn Wynne Elementary School Rated A+
- Attic
- Eat-In Kitchen
About This Home
As of March 2018Handsome center hall Stone/Brick Colonial. Repainted inside/outside. Hardwood floor throughout. First floor features spacious family room with gas fireplace, formal dining room with bay window. Fully renovated kitchen with new dark cherry cabinets/rangehood/dishwasher, newer refrigerator/range. Large living room, breakfast room, power room. Second floor features a large master bedroom with walk-in closet and full bath. Two additional large bedroom, hall bath and a walk up attic with a potential to finish. Finished basement with laundry room. Roof 2005, water heater 2013, newer windows, newer air-conditioning. #106 bus stop on the corner. Walk to Penn Wynne ES and 100 train station.
Home Details
Home Type
- Single Family
Est. Annual Taxes
- $7,475
Year Built
- Built in 1940
Lot Details
- 6,127 Sq Ft Lot
- Property is zoned R5
Parking
- Driveway
Home Design
- Colonial Architecture
- Brick Exterior Construction
- Shingle Roof
- Stone Siding
Interior Spaces
- 2,107 Sq Ft Home
- Property has 2 Levels
- Ceiling Fan
- Gas Fireplace
- Family Room
- Living Room
- Dining Room
- Wood Flooring
- Laundry Room
- Attic
Kitchen
- Eat-In Kitchen
- Dishwasher
- Disposal
Bedrooms and Bathrooms
- 3 Bedrooms
- En-Suite Primary Bedroom
- En-Suite Bathroom
Basement
- Basement Fills Entire Space Under The House
- Laundry in Basement
Schools
- Penn Wynne Elementary School
- Bala Cynwyd Middle School
- Lower Merion High School
Utilities
- Forced Air Heating and Cooling System
- Heating System Uses Gas
- Natural Gas Water Heater
- Cable TV Available
Community Details
- No Home Owners Association
Listing and Financial Details
- Tax Lot 531
- Assessor Parcel Number 40-00-45132-008
Ownership History
Purchase Details
Home Financials for this Owner
Home Financials are based on the most recent Mortgage that was taken out on this home.Purchase Details
Home Financials for this Owner
Home Financials are based on the most recent Mortgage that was taken out on this home.Purchase Details
Home Financials for this Owner
Home Financials are based on the most recent Mortgage that was taken out on this home.Purchase Details
Home Financials for this Owner
Home Financials are based on the most recent Mortgage that was taken out on this home.Similar Homes in the area
Home Values in the Area
Average Home Value in this Area
Purchase History
| Date | Type | Sale Price | Title Company |
|---|---|---|---|
| Deed | $496,000 | None Available | |
| Deed | $495,000 | None Available | |
| Interfamily Deed Transfer | -- | None Available | |
| Deed | $415,000 | None Available |
Mortgage History
| Date | Status | Loan Amount | Loan Type |
|---|---|---|---|
| Open | $218,370 | New Conventional | |
| Closed | $246,000 | New Conventional | |
| Previous Owner | $396,000 | New Conventional | |
| Previous Owner | $127,400 | Credit Line Revolving | |
| Previous Owner | $255,000 | Adjustable Rate Mortgage/ARM | |
| Previous Owner | $91,300 | No Value Available | |
| Previous Owner | $50,000 | No Value Available | |
| Previous Owner | $285,000 | No Value Available | |
| Previous Owner | $310,000 | No Value Available | |
| Previous Owner | $332,000 | No Value Available |
Property History
| Date | Event | Price | Change | Sq Ft Price |
|---|---|---|---|---|
| 03/26/2018 03/26/18 | Sold | $496,000 | -1.8% | $235 / Sq Ft |
| 01/24/2018 01/24/18 | Pending | -- | -- | -- |
| 01/24/2018 01/24/18 | For Sale | $505,000 | 0.0% | $240 / Sq Ft |
| 01/12/2018 01/12/18 | For Sale | $505,000 | +2.0% | $240 / Sq Ft |
| 05/15/2017 05/15/17 | Sold | $495,000 | 0.0% | $235 / Sq Ft |
| 04/25/2017 04/25/17 | Off Market | $495,000 | -- | -- |
| 03/31/2017 03/31/17 | Pending | -- | -- | -- |
| 03/30/2017 03/30/17 | For Sale | $499,999 | 0.0% | $237 / Sq Ft |
| 10/19/2015 10/19/15 | Rented | $2,850 | -5.0% | -- |
| 10/14/2015 10/14/15 | Under Contract | -- | -- | -- |
| 08/20/2015 08/20/15 | For Rent | $3,000 | -- | -- |
Tax History Compared to Growth
Tax History
| Year | Tax Paid | Tax Assessment Tax Assessment Total Assessment is a certain percentage of the fair market value that is determined by local assessors to be the total taxable value of land and additions on the property. | Land | Improvement |
|---|---|---|---|---|
| 2024 | $8,908 | $213,300 | -- | -- |
| 2023 | $8,537 | $213,300 | $0 | $0 |
| 2022 | $8,378 | $213,300 | $0 | $0 |
| 2021 | $8,188 | $213,300 | $0 | $0 |
| 2020 | $7,988 | $213,300 | $0 | $0 |
| 2019 | $7,847 | $213,300 | $0 | $0 |
| 2018 | $7,847 | $213,300 | $0 | $0 |
| 2017 | $7,558 | $213,300 | $0 | $0 |
| 2016 | $7,476 | $213,300 | $0 | $0 |
| 2015 | $6,970 | $213,300 | $0 | $0 |
| 2014 | $6,970 | $213,300 | $0 | $0 |
Agents Affiliated with this Home
-
Haibo Xie
H
Seller's Agent in 2018
Haibo Xie
Hyatt Realty
(610) 551-8819
1 in this area
62 Total Sales
-
Deborah Hyatt
D
Buyer's Agent in 2018
Deborah Hyatt
Hyatt Realty
(610) 459-1883
1 in this area
50 Total Sales
-
Mark Guo
M
Seller's Agent in 2017
Mark Guo
JP Platinum Realty Services LLC
(610) 731-6108
6 Total Sales
Map
Source: Bright MLS
MLS Number: 1003152729
APN: 40-00-45132-008
- 133 Overbrook Pkwy
- 1417 Dorset Ln
- 57 Allandale Rd
- 1455 Manoa Rd
- 22 Overbrook Pkwy
- 225 Crosshill Rd
- 7539 Overbrook Ave
- 257 Harrogate Rd
- 1848 N 76th St
- 1319 Remington Rd
- 7102 City Ave
- 7305 Sherwood Rd
- 827 Dover Rd
- 1812 Farrington Rd
- 407 Oakwynne Dr
- 1721 N 72nd St
- 1820 Merribrook Ln
- 7517 Brookhaven Rd
- 7559 Brookhaven Rd
- 1001 City Ave Unit E-1107
