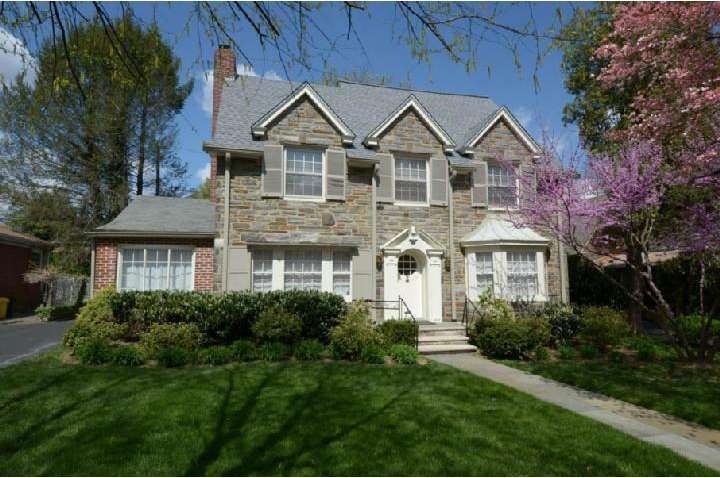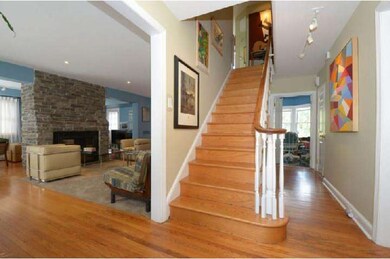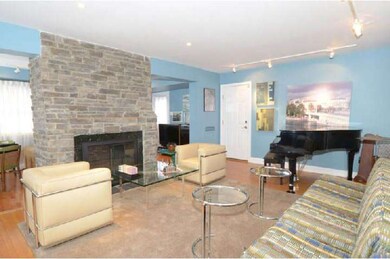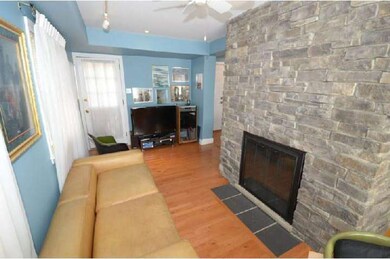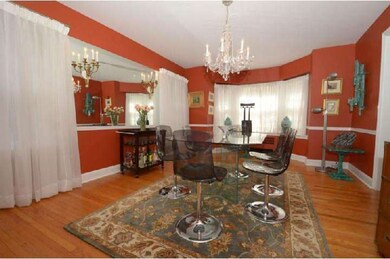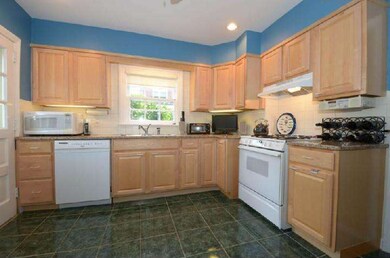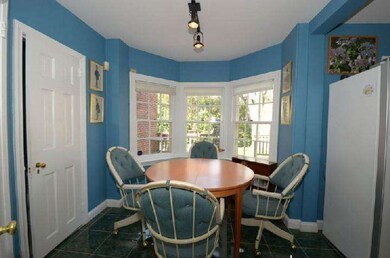
1359 Arbordale Rd Wynnewood, PA 19096
Highlights
- Colonial Architecture
- Deck
- No HOA
- Penn Wynne Elementary School Rated A+
- Wood Flooring
- 2 Car Direct Access Garage
About This Home
As of July 2018Classic stone Colonial with open Architectural Flair. Center Hall leads to enlarged kitchen and breakfast room. Living room walls are open to sun room with 2 sided stone fireplace creating larger interior depth. Formal dining room has bay window and built-in cabinets. Track lighting and wall washers create visual interest for art objects. Granite and Maple kitchen opens to new deck. Finished basement features recreation room, and a knotty pine paneled room that could be used as a media room or train room. Five generous bedrooms and three and a half baths make life easy. Attached 2-Car garage has internal entrance. Gas heat and efficient 2-Zone air conditioning. New stone walk, patio and steps, freshly painted and beautiful wood floors. Walking distance to parks,and transportation. Short hop to Penn, Drexel & Jefferson. Well lighted quiet tree lined street.
Last Agent to Sell the Property
American Homes Realty Group License #AB042011A Listed on: 04/11/2012
Home Details
Home Type
- Single Family
Est. Annual Taxes
- $8,261
Year Built
- Built in 1925
Lot Details
- 6,826 Sq Ft Lot
- Southeast Facing Home
- Level Lot
- Property is in good condition
- Property is zoned R5
Parking
- 2 Car Direct Access Garage
- Garage Door Opener
- Driveway
Home Design
- Colonial Architecture
- Brick Exterior Construction
- Pitched Roof
- Stone Siding
Interior Spaces
- 2,381 Sq Ft Home
- Property has 3 Levels
- Ceiling Fan
- Stone Fireplace
- Stained Glass
- Living Room
- Dining Room
- Wood Flooring
- Home Security System
Bedrooms and Bathrooms
- 5 Bedrooms
- En-Suite Primary Bedroom
- En-Suite Bathroom
- 5 Bathrooms
Finished Basement
- Basement Fills Entire Space Under The House
- Laundry in Basement
Outdoor Features
- Deck
Schools
- Lower Merion High School
Utilities
- Central Air
- Heating System Uses Gas
- Hot Water Heating System
- Natural Gas Water Heater
Community Details
- No Home Owners Association
Listing and Financial Details
- Tax Lot 494
- Assessor Parcel Number 40-00-01140-008
Ownership History
Purchase Details
Home Financials for this Owner
Home Financials are based on the most recent Mortgage that was taken out on this home.Purchase Details
Home Financials for this Owner
Home Financials are based on the most recent Mortgage that was taken out on this home.Purchase Details
Purchase Details
Similar Homes in the area
Home Values in the Area
Average Home Value in this Area
Purchase History
| Date | Type | Sale Price | Title Company |
|---|---|---|---|
| Deed | $630,000 | None Available | |
| Deed | $540,000 | None Available | |
| Deed | $510,000 | -- | |
| Trustee Deed | $278,350 | -- |
Mortgage History
| Date | Status | Loan Amount | Loan Type |
|---|---|---|---|
| Open | $535,500 | New Conventional | |
| Previous Owner | $69,000 | No Value Available | |
| Previous Owner | $417,000 | No Value Available | |
| Previous Owner | $50,000 | No Value Available |
Property History
| Date | Event | Price | Change | Sq Ft Price |
|---|---|---|---|---|
| 07/30/2018 07/30/18 | Sold | $630,000 | -2.9% | $265 / Sq Ft |
| 05/09/2018 05/09/18 | Pending | -- | -- | -- |
| 05/04/2018 05/04/18 | For Sale | $649,000 | +20.2% | $273 / Sq Ft |
| 07/25/2012 07/25/12 | Sold | $540,000 | -3.1% | $227 / Sq Ft |
| 06/29/2012 06/29/12 | Pending | -- | -- | -- |
| 05/03/2012 05/03/12 | Price Changed | $557,000 | -10.0% | $234 / Sq Ft |
| 04/11/2012 04/11/12 | For Sale | $619,000 | -- | $260 / Sq Ft |
Tax History Compared to Growth
Tax History
| Year | Tax Paid | Tax Assessment Tax Assessment Total Assessment is a certain percentage of the fair market value that is determined by local assessors to be the total taxable value of land and additions on the property. | Land | Improvement |
|---|---|---|---|---|
| 2024 | $11,360 | $272,010 | $98,210 | $173,800 |
| 2023 | $10,887 | $272,010 | $98,210 | $173,800 |
| 2022 | $10,685 | $272,010 | $98,210 | $173,800 |
| 2021 | $10,441 | $272,010 | $98,210 | $173,800 |
| 2020 | $10,186 | $272,010 | $98,210 | $173,800 |
| 2019 | $10,006 | $272,010 | $98,210 | $173,800 |
| 2018 | $10,007 | $272,010 | $98,210 | $173,800 |
| 2017 | $9,639 | $272,010 | $98,210 | $173,800 |
| 2016 | $9,533 | $272,010 | $98,210 | $173,800 |
| 2015 | $8,888 | $272,010 | $98,210 | $173,800 |
| 2014 | $8,888 | $272,010 | $98,210 | $173,800 |
Agents Affiliated with this Home
-
Damon Michels

Seller's Agent in 2018
Damon Michels
KW Main Line - Narberth
(610) 668-3400
38 in this area
650 Total Sales
-
Sean Furber

Seller Co-Listing Agent in 2018
Sean Furber
Compass RE
(484) 278-1585
3 in this area
61 Total Sales
-
Charles Reeder

Seller's Agent in 2012
Charles Reeder
American Homes Realty Group
(610) 639-6171
1 Total Sale
-
Janis Nadler

Buyer's Agent in 2012
Janis Nadler
Compass RE
(610) 247-3474
1 in this area
30 Total Sales
Map
Source: Bright MLS
MLS Number: 1003440701
APN: 40-00-01140-008
- 133 Overbrook Pkwy
- 1417 Dorset Ln
- 57 Allandale Rd
- 1455 Manoa Rd
- 22 Overbrook Pkwy
- 225 Crosshill Rd
- 7539 Overbrook Ave
- 257 Harrogate Rd
- 1848 N 76th St
- 1319 Remington Rd
- 7102 City Ave
- 7305 Sherwood Rd
- 827 Dover Rd
- 1812 Farrington Rd
- 407 Oakwynne Dr
- 1721 N 72nd St
- 1820 Merribrook Ln
- 7517 Brookhaven Rd
- 7559 Brookhaven Rd
- 1001 City Ave Unit E-1107
