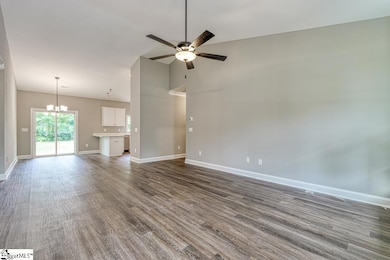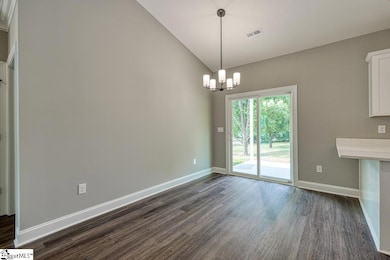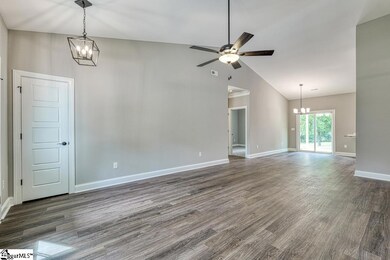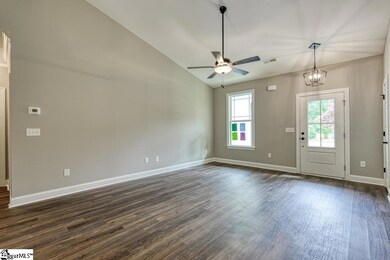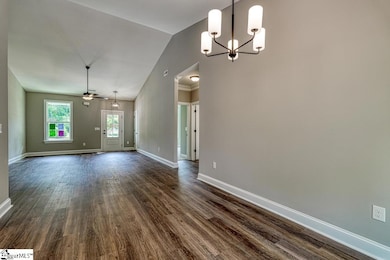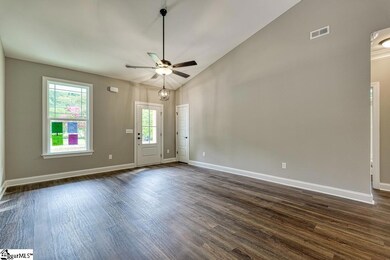
136 Anita Dr Spartanburg, SC 29302
Duncan Park NeighborhoodEstimated payment $1,621/month
Highlights
- New Construction
- Open Floorplan
- Cathedral Ceiling
- Spartanburg High School Rated A-
- Craftsman Architecture
- Attic
About This Home
*Property owner is a licensed real estate agent* Stunning 3 bedroom/ 2 bathroom new construction home that is designed with thoughtful details and quality craftsmanship throughout. As you approach, you’ll be captivated by the charming front porch, highlighted by exposed beams that add a touch of rustic charm to the home's welcoming facade. Inside features an open floor plan that seamlessly connects the living spaces, perfect for both everyday living and entertaining. The living room offers a vaulted ceiling, while the adjoining breakfast/dining area is ideal for enjoying meals with family and friends. The heart of this home is the beautifully designed kitchen, featuring a smooth cooktop, stylish countertops, a dishwasher and a built-in microwave. The owner’s suite features a full bathroom with a double sink vanity, a walk-in shower, and a generous walk-in closet, providing plenty of space for your wardrobe and more.The additional two bedrooms are well-sized and share a beautifully appointed second bathroom. There is also a laundry room that provides access to a spacious 2-car garage. Make this home your own and schedule a showing today!
Home Details
Home Type
- Single Family
Est. Annual Taxes
- $846
Year Built
- Built in 2025 | New Construction
Lot Details
- 0.38 Acre Lot
- Corner Lot
- Level Lot
- Few Trees
Parking
- 2 Car Attached Garage
Home Design
- Craftsman Architecture
- Slab Foundation
- Architectural Shingle Roof
- Aluminum Siding
Interior Spaces
- 1,200-1,399 Sq Ft Home
- 1-Story Property
- Open Floorplan
- Smooth Ceilings
- Cathedral Ceiling
- Ceiling Fan
- Living Room
- Breakfast Room
Kitchen
- Electric Cooktop
- Dishwasher
- Solid Surface Countertops
- Disposal
Flooring
- Carpet
- Luxury Vinyl Plank Tile
Bedrooms and Bathrooms
- 3 Main Level Bedrooms
- Walk-In Closet
- 2 Full Bathrooms
Laundry
- Laundry Room
- Laundry on main level
- Washer and Electric Dryer Hookup
Attic
- Storage In Attic
- Pull Down Stairs to Attic
Outdoor Features
- Patio
Schools
- Ep Todd Elementary School
- Carver Middle School
- Spartanburg High School
Utilities
- Forced Air Heating and Cooling System
- Electric Water Heater
Community Details
- Duncan Park Subdivision
Listing and Financial Details
- Assessor Parcel Number 7-17-13-101.00
Map
Home Values in the Area
Average Home Value in this Area
Tax History
| Year | Tax Paid | Tax Assessment Tax Assessment Total Assessment is a certain percentage of the fair market value that is determined by local assessors to be the total taxable value of land and additions on the property. | Land | Improvement |
|---|---|---|---|---|
| 2024 | $847 | $1,350 | $1,350 | -- |
| 2023 | $847 | $7,919 | $1,212 | $6,707 |
| 2022 | $3,552 | $6,887 | $1,349 | $5,538 |
| 2021 | $890 | $4,591 | $899 | $3,692 |
| 2020 | $878 | $4,591 | $899 | $3,692 |
| 2019 | $878 | $4,591 | $899 | $3,692 |
| 2018 | $878 | $4,591 | $899 | $3,692 |
| 2017 | $729 | $3,992 | $900 | $3,092 |
| 2016 | $729 | $3,992 | $900 | $3,092 |
| 2015 | $701 | $3,992 | $900 | $3,092 |
| 2014 | $696 | $3,992 | $900 | $3,092 |
Property History
| Date | Event | Price | Change | Sq Ft Price |
|---|---|---|---|---|
| 07/10/2025 07/10/25 | For Sale | $279,900 | +522.0% | $202 / Sq Ft |
| 02/11/2025 02/11/25 | Sold | $45,000 | -6.3% | $34 / Sq Ft |
| 01/25/2025 01/25/25 | Pending | -- | -- | -- |
| 01/24/2025 01/24/25 | For Sale | $48,000 | -- | $37 / Sq Ft |
Purchase History
| Date | Type | Sale Price | Title Company |
|---|---|---|---|
| Personal Reps Deed | $58,500 | None Listed On Document | |
| Deed Of Distribution | -- | None Available |
Similar Homes in Spartanburg, SC
Source: Greater Greenville Association of REALTORS®
MLS Number: 1562797
APN: 7-17-13-101.00
- 112 Anita Dr
- 213 Loring St
- 203 Carlton Dr
- 228 Anita Dr
- 120 Salem St
- 107 Anita Ct
- 109 Anita Ct
- 520 Lucerne Dr
- 135 Evvalane Dr
- 409 E Shore Dr
- 453 Lucerne Dr
- 306 Carolyn Dr
- 177 Lincoln Dr
- 0 Carnahan Dr
- 130 Lincoln Dr
- 934 Blue Willow Ct
- 136 Vermillian Dr
- 136 Vermillion Dr
- 186 S Carolina Ave
- 640 Olivia Springs Dr
- 105 Carlton Ct
- 101 Arlo Ct
- 187 S Carolina Ave
- 1097 Union St
- 403 Caulder Ave
- 200 Canaan Pointe Dr
- 201 Caulder Ave
- 425 St Andrews St
- 445 Summerland Dr
- 2479 Country Club Rd
- 314 S Pine St
- 287 E Park Ave Unit 1
- 120 Morningside Dr
- 327 E Kennedy St
- 275 S Church St
- 921 Brentwood Dr
- 240 Hydrick St
- 155 E Broad St Unit 307
- 174 E Main St
- 100 E Main St

