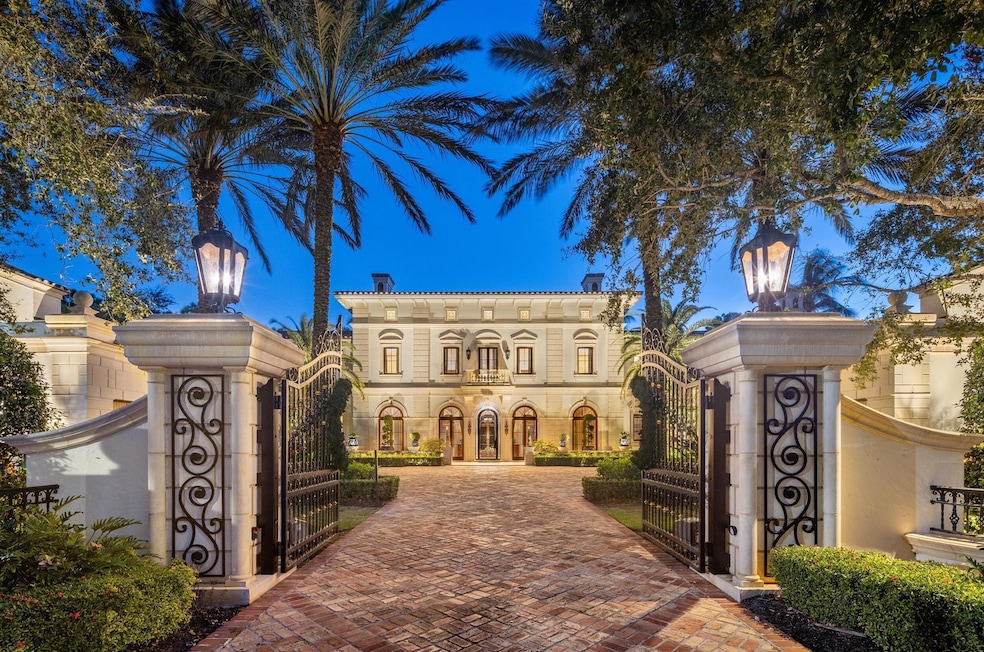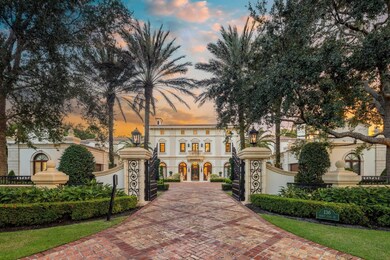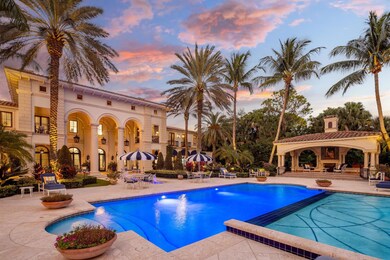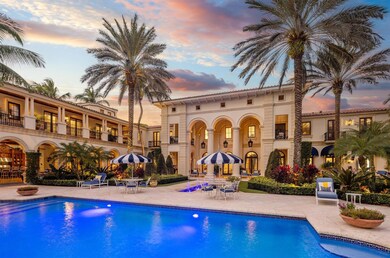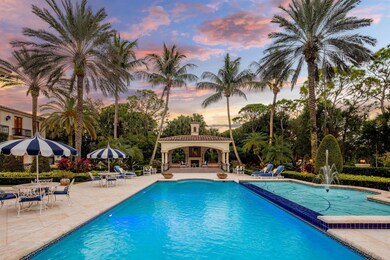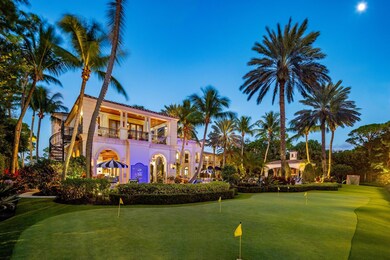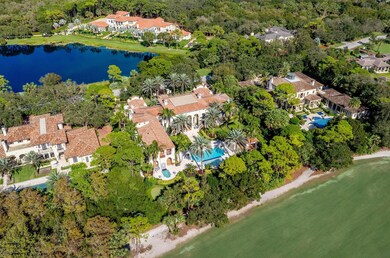
136 Bears Club Dr Jupiter, FL 33477
Bear's Club NeighborhoodEstimated payment $176,921/month
Highlights
- Golf Course Community
- Gated with Attendant
- Golf Course View
- William T. Dwyer High School Rated A-
- In Ground Spa
- Clubhouse
About This Home
Beautiful Bear's Club Estate - Originally built in 2009, this stunning home just completed an extensive, full house renovation. Sunny and bright foyer opens to double height living room with fireplace, gorgeous architectural detailing, and French doors leading to serene backyard. Six bedrooms, seven full baths, and three powder rooms. Highlights include 16,726 total square feet, 4 car garage, brand new AC system, and the latest Control4 technology to conveniently control the whole estate. Warm and inviting family room features marble fireplace, stunning hardwood floors, and wet bar with gorgeous waterfall countertops. Gourmet eat-in kitchen with updated top-of-the-line appliances and charming breakfast room. Stunning first floor Primary Suite with dual bathrooms, an expansive closet area,
Home Details
Home Type
- Single Family
Est. Annual Taxes
- $109,722
Year Built
- Built in 2009
Lot Details
- 1.14 Acre Lot
- Property is zoned R1
HOA Fees
- $2,167 Monthly HOA Fees
Parking
- 4 Car Attached Garage
- Garage Door Opener
- Driveway
Home Design
- Mediterranean Architecture
Interior Spaces
- 12,382 Sq Ft Home
- 2-Story Property
- Elevator
- Wet Bar
- Built-In Features
- Bar
- High Ceiling
- Fireplace
- French Doors
- Entrance Foyer
- Great Room
- Family Room
- Formal Dining Room
- Wood Flooring
- Golf Course Views
- Impact Glass
Kitchen
- Breakfast Area or Nook
- Eat-In Kitchen
- Breakfast Bar
- <<microwave>>
- Ice Maker
- Dishwasher
- Disposal
Bedrooms and Bathrooms
- 6 Bedrooms
- Walk-In Closet
Laundry
- Laundry Room
- Dryer
- Washer
Pool
- In Ground Spa
- Private Pool
Outdoor Features
- Patio
- Outdoor Grill
Utilities
- Central Heating and Cooling System
Listing and Financial Details
- Assessor Parcel Number 30434119080000450
Community Details
Overview
- Association fees include common areas, security
- Bears Club Pud Subdivision
Recreation
- Golf Course Community
Additional Features
- Clubhouse
- Gated with Attendant
Map
Home Values in the Area
Average Home Value in this Area
Tax History
| Year | Tax Paid | Tax Assessment Tax Assessment Total Assessment is a certain percentage of the fair market value that is determined by local assessors to be the total taxable value of land and additions on the property. | Land | Improvement |
|---|---|---|---|---|
| 2024 | $283,506 | $16,191,886 | -- | -- |
| 2023 | $109,722 | $5,923,013 | $0 | $0 |
| 2022 | $109,655 | $5,750,498 | $0 | $0 |
| 2021 | $109,312 | $5,583,008 | $0 | $0 |
| 2020 | $109,327 | $5,505,925 | $0 | $0 |
| 2019 | $108,386 | $5,382,136 | $0 | $0 |
| 2018 | $103,580 | $5,281,782 | $0 | $0 |
| 2017 | $104,017 | $5,173,146 | $0 | $0 |
| 2016 | $104,518 | $5,066,744 | $0 | $0 |
| 2015 | $107,032 | $5,031,523 | $0 | $0 |
| 2014 | $108,587 | $4,991,590 | $0 | $0 |
Property History
| Date | Event | Price | Change | Sq Ft Price |
|---|---|---|---|---|
| 03/11/2025 03/11/25 | Price Changed | $29,900,000 | -8.0% | $2,415 / Sq Ft |
| 11/15/2024 11/15/24 | For Sale | $32,500,000 | +64.1% | $2,625 / Sq Ft |
| 03/13/2023 03/13/23 | Sold | $19,800,000 | -13.7% | $1,210 / Sq Ft |
| 02/09/2023 02/09/23 | Pending | -- | -- | -- |
| 11/04/2022 11/04/22 | For Sale | $22,950,000 | -- | $1,403 / Sq Ft |
Purchase History
| Date | Type | Sale Price | Title Company |
|---|---|---|---|
| Warranty Deed | -- | None Listed On Document | |
| Warranty Deed | $19,800,000 | -- | |
| Warranty Deed | -- | None Available | |
| Special Warranty Deed | $4,400,000 | -- |
Mortgage History
| Date | Status | Loan Amount | Loan Type |
|---|---|---|---|
| Open | $34,080,000 | New Conventional | |
| Previous Owner | $15,680,000 | New Conventional | |
| Previous Owner | $550,000 | Future Advance Clause Open End Mortgage | |
| Previous Owner | $500,000 | Unknown | |
| Previous Owner | $3,000,000 | Credit Line Revolving | |
| Previous Owner | $6,500,000 | Adjustable Rate Mortgage/ARM | |
| Previous Owner | $3,500,000 | Adjustable Rate Mortgage/ARM | |
| Previous Owner | $3,500,000 | Adjustable Rate Mortgage/ARM | |
| Previous Owner | $7,500,000 | Unknown | |
| Previous Owner | $2,150,000 | New Conventional |
Similar Homes in Jupiter, FL
Source: BeachesMLS
MLS Number: R11037535
APN: 30-43-41-19-08-000-0450
- 14326 Ardel Dr
- 3330 Degas Dr W
- 204 Royal Tern Ct
- 14283 Joan Dr
- 2873 N Miller Dr
- 14019 N Miller Dr
- 13840 Le Mans Way
- 250 Bears Club Dr Unit C1
- 14153 Leeward Way
- 14109 Leeward Way
- 13890 Parc Dr
- 14354 Cypress Island Cir
- 14173 Harbor Ln
- 2701 Cypress Island Dr
- 14049 Port Cir
- 2691 Cypress Island Dr
- 2660 Cypress Island Dr
- 187 Bears Club Dr
- 2783 Rhone Dr
- 2720 Donald Ross Rd Unit 301
- 216 Royal Tern Ct
- 2700 Donald Ross Rd Unit 207
- 14844 Palmwood Rd
- 2201 Marina Isle Way Unit 4030
- 2001 Marina Isle 203 Way Unit 203
- 2101 Marina Isle 406 Way Unit 406
- 2101 Marina Isle Way Unit 2030
- 1101 Seafarer Cir Unit 4020
- 1201 Seafarer Cir Unit 1030
- 2301 Marina Isle Way Unit 2030
- 2401 Marina Isle Way Unit 2060
- 2401 Marina Isle Way Unit 4050
- 1301 Seafarer Cir Unit 4020
- 444 Red Hawk Dr
- 1320 Tidal Pointe Blvd Unit A-6
- 1320 Tidal Pointe Blvd Unit A-3
- 1320 Tidal Pointe Blvd Unit G-4
- 1320 Tidal Pointe Blvd Unit G-3
- 2601 Marina Isle Way Unit 2020
- 2601 Marina Isle Way Unit 4020
