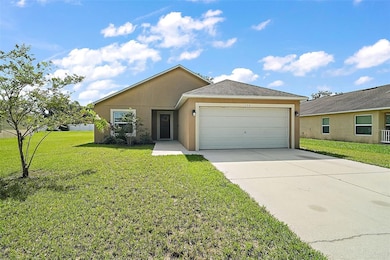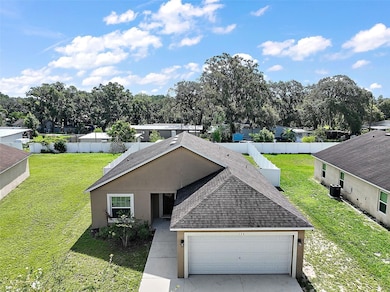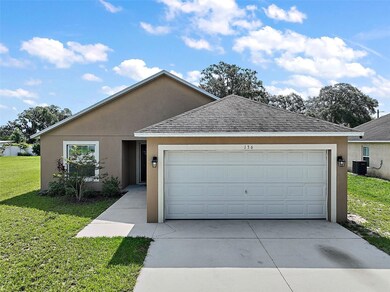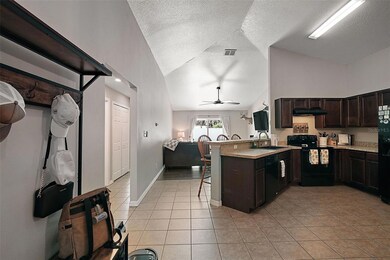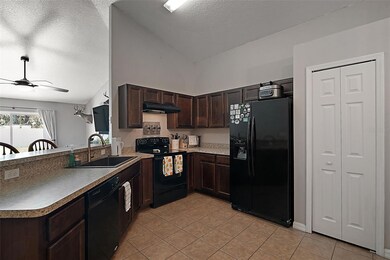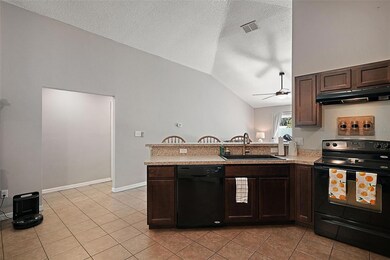
136 Cataldo Way Groveland, FL 34736
Estimated payment $2,009/month
Highlights
- Open Floorplan
- 2 Car Attached Garage
- Walk-In Closet
- Vaulted Ceiling
- Eat-In Kitchen
- Bathtub with Shower
About This Home
Welcome to 136 Cataldo Way, a charming 3-bedroom, 2-bathroom home nestled in Groveland, Florida. This delightful residence offers just over 1500 square feet of comfortable living space, designed with both style and practicality in mind. Step inside to discover luxury vinyl plank flooring gracing the main living areas and the primary bedroom, providing a sleek and modern aesthetic that is also easy to maintain. The secondary bedrooms offer cozy comfort with newly installed carpet in 2025 AND walk-in closets. For added convenience, all "wet areas," including the kitchen, bathrooms, and laundry room, feature durable tile flooring. Thoughtful details abound, with every bedroom providing a spacious walk-in closet and a ceiling fan, ensuring comfort and ample storage for all. The backyard is a true highlight, fully enclosed with a vinyl privacy fence, offering a perfect setting for outdoor enjoyment and relaxation. This home seamlessly blends desirable features with a functional layout, creating an inviting atmosphere you'll love to call your own. The original French doors have been upgraded to a sliding glass door in the living room, allowing for more light to enter the living space. The kitchen sink was upgraded to a large drop-in single sink bowl for convenience and aesthetics. Experience the ease of living at 136 Cataldo Way.
Listing Agent
WHEATLEY REALTY GROUP Brokerage Phone: 352-227-3834 License #3191795 Listed on: 07/17/2025
Home Details
Home Type
- Single Family
Est. Annual Taxes
- $1,909
Year Built
- Built in 2016
Lot Details
- 9,059 Sq Ft Lot
- West Facing Home
- Vinyl Fence
HOA Fees
- $50 Monthly HOA Fees
Parking
- 2 Car Attached Garage
Home Design
- Slab Foundation
- Shingle Roof
- Block Exterior
- Stucco
Interior Spaces
- 1,504 Sq Ft Home
- Open Floorplan
- Vaulted Ceiling
- Ceiling Fan
- Sliding Doors
- Entrance Foyer
- Living Room
Kitchen
- Eat-In Kitchen
- Range
- Dishwasher
Flooring
- Carpet
- Tile
- Luxury Vinyl Tile
Bedrooms and Bathrooms
- 3 Bedrooms
- Split Bedroom Floorplan
- Walk-In Closet
- 2 Full Bathrooms
- Bathtub with Shower
- Shower Only
Laundry
- Laundry Room
- Dryer
- Washer
Outdoor Features
- Exterior Lighting
- Private Mailbox
Utilities
- Central Heating and Cooling System
- Heat Pump System
- Electric Water Heater
- Cable TV Available
Community Details
- Timber Groves Hoa, Inc c/o Garrison Prop. Svcs Association, Phone Number (863) 353-2558
- Timber Groves Subdivision
Listing and Financial Details
- Visit Down Payment Resource Website
- Tax Lot 01300
- Assessor Parcel Number 17-22-25-0101-000-01300
Map
Home Values in the Area
Average Home Value in this Area
Tax History
| Year | Tax Paid | Tax Assessment Tax Assessment Total Assessment is a certain percentage of the fair market value that is determined by local assessors to be the total taxable value of land and additions on the property. | Land | Improvement |
|---|---|---|---|---|
| 2025 | $1,838 | $138,090 | -- | -- |
| 2024 | $1,838 | $138,090 | -- | -- |
| 2023 | $1,838 | $130,170 | $0 | $0 |
| 2022 | $1,754 | $126,380 | $0 | $0 |
| 2021 | $1,469 | $122,703 | $0 | $0 |
| 2020 | $1,451 | $121,009 | $0 | $0 |
| 2019 | $1,464 | $118,289 | $0 | $0 |
| 2018 | $1,392 | $116,084 | $0 | $0 |
| 2017 | $1,360 | $113,697 | $0 | $0 |
| 2016 | $328 | $16,813 | $0 | $0 |
| 2015 | -- | $0 | $0 | $0 |
Property History
| Date | Event | Price | Change | Sq Ft Price |
|---|---|---|---|---|
| 07/17/2025 07/17/25 | For Sale | $325,000 | -- | $216 / Sq Ft |
Purchase History
| Date | Type | Sale Price | Title Company |
|---|---|---|---|
| Warranty Deed | $22,500 | Apple Title Ltd |
Mortgage History
| Date | Status | Loan Amount | Loan Type |
|---|---|---|---|
| Open | $138,290 | USDA |
About the Listing Agent

Here at Wheatley Realty Group, We are your Local Real Estate Experts! When selling your home or property, he specializes in making it stand out from the competition while reaching more people online, resulting in a lower time on the market and a higher sales price for your home! When buying, he helps guide you through the process, negotiating the best deal for you. He will also make sure the process is so seamless that you'll want to share with others how easy it was! He and the Wheatley Realty
Matthew's Other Listings
Source: Stellar MLS
MLS Number: G5099699
APN: 17-22-25-0101-000-01300
- 15130 Timber Village Rd Unit 48
- 15130 Timber Village Rd Unit 84
- 15130 Timber Village Rd
- 15130 Timber Village Rd Unit 23
- 529 Ed Douglas Rd
- 377 Ed Douglas Rd
- 176 Hidden View Dr
- 138 Hidden Pointe Ln
- 15187 Silver Eagle Rd
- 1255 Greenley Ave
- 1134 Stoneham Dr
- 322 First Ave
- 1110 Stoneham Dr
- 1568 Whooping Dr
- 1159 Greenley Ave
- 1552 Whooping Dr
- 1523 Whooping Dr
- 265 Curtis Ave
- 6310 Belle Isles Dr
- 8527 Firestone Cir
- 1225 Greenley Ave
- 1172 Greenley Ave
- 135 Compass Rose Dr
- 283 Curtis Ave
- 240 Curtis Ave
- 265 Curtis Ave
- 1692 Brolga St
- 1005 Sandhill St
- 6310 Belle Isles Dr
- 8544 Magnificent Ln
- 194 Compass Rose Dr
- 1129 Sea Eagle Ave
- 219 Compass Rose Dr
- 123 Prairie Falcon Dr
- 117 Stewart Lake Loop
- 1090 Park Central Cir
- 373 E Waldo St
- 324 Red Kite Dr
- 408 S Main Ave
- 9365 St Therese St

