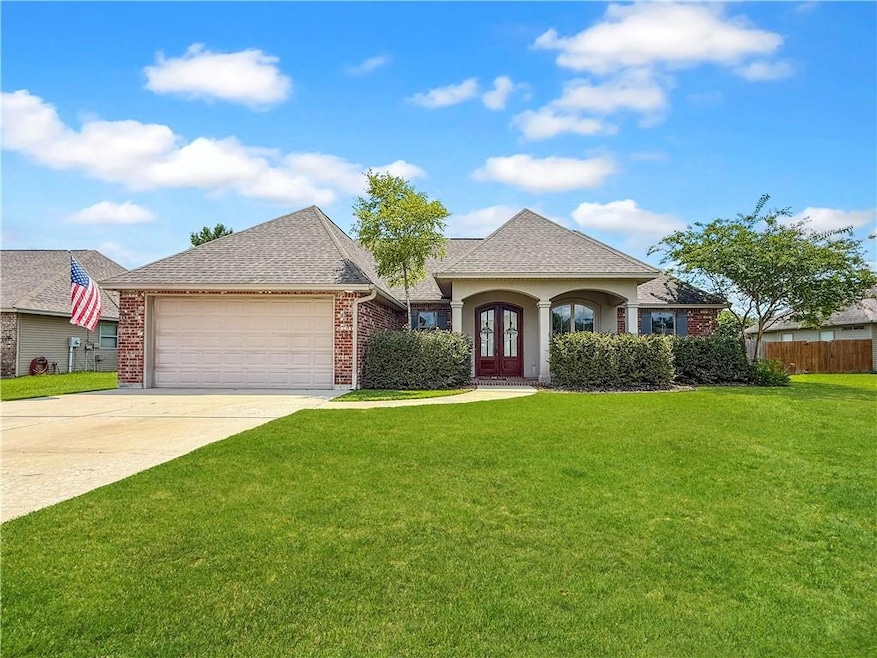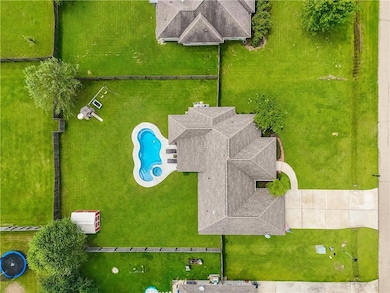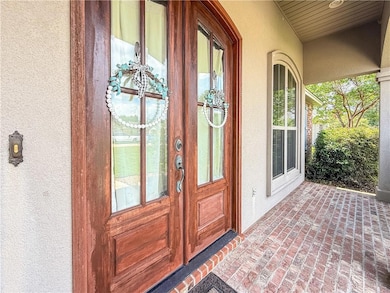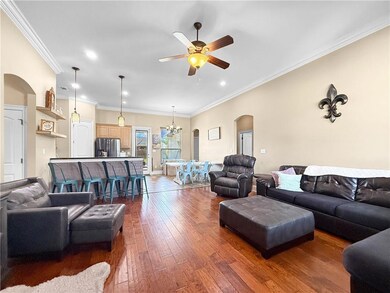
136 Fayedaye Dr Madisonville, LA 70447
Estimated payment $2,237/month
Highlights
- In Ground Pool
- French Country Architecture
- Full Attic
- Joseph B. Lancaster Elementary School Rated A-
- Outdoor Living Area
- Granite Countertops
About This Home
Welcome to 136 Fayedaye Drive, Madisonville, LA – Your Dream Home Awaits!
This stunning 4-bedroom, 2-bathroom home, built in 2012, offers 1703 sq ft of comfortable living space within a total of 2395 sq ft under roof. Situated in a highly sought-after, friendly, and close-knit community, this property is just 1.5 miles from Lancaster Elementary, making it an ideal location for families.
Step inside to discover an inviting open floor plan, perfect for both everyday living and entertaining. The well-appointed kitchen features a custom pantry, providing ample storage. Most bedrooms are equipped with custom California closets, offering excellent organization and maximizing space.
Outside, you'll find your own private oasis. The recently added smart pool (temperature regulated through the app) promises endless summer fun and relaxation. The fully fenced yard provides privacy and a safe space for pets or play. A two-car garage offers convenient parking and additional storage.
Located in Flood Zone C, this home offers peace of mind. Don't miss the opportunity to make this beautiful property your new address!
Listing Agent
Keller Williams NOLA Northlake License #NOM:995712390 Listed on: 07/03/2025

Home Details
Home Type
- Single Family
Est. Annual Taxes
- $2,182
Year Built
- Built in 2012
Lot Details
- 0.3 Acre Lot
- Lot Dimensions are 90x150
- Property is Fully Fenced
- Wood Fence
- Property is in excellent condition
HOA Fees
- $33 Monthly HOA Fees
Home Design
- French Country Architecture
- Brick Exterior Construction
- Slab Foundation
- Shingle Roof
- Vinyl Siding
- Stucco Exterior
Interior Spaces
- 1,703 Sq Ft Home
- 1-Story Property
- Tray Ceiling
- Ceiling Fan
- Window Screens
- Full Attic
- Carbon Monoxide Detectors
Kitchen
- Oven or Range
- Microwave
- Dishwasher
- Stainless Steel Appliances
- Granite Countertops
Bedrooms and Bathrooms
- 4 Bedrooms
- 2 Full Bathrooms
Parking
- 2 Car Attached Garage
- Garage Door Opener
Accessible Home Design
- No Carpet
Eco-Friendly Details
- Energy-Efficient Windows
- Energy-Efficient Insulation
Outdoor Features
- In Ground Pool
- Water Access Is Utility Company Controlled
- Covered patio or porch
- Outdoor Living Area
- Shed
Utilities
- Central Heating and Cooling System
- ENERGY STAR Qualified Water Heater
- Internet Available
Community Details
- Montgomery Terrace Subdivision
- Mandatory home owners association
Listing and Financial Details
- Assessor Parcel Number 11197
Map
Home Values in the Area
Average Home Value in this Area
Tax History
| Year | Tax Paid | Tax Assessment Tax Assessment Total Assessment is a certain percentage of the fair market value that is determined by local assessors to be the total taxable value of land and additions on the property. | Land | Improvement |
|---|---|---|---|---|
| 2024 | $2,182 | $25,743 | $4,700 | $21,043 |
| 2023 | $2,182 | $25,730 | $4,700 | $21,030 |
| 2022 | $236,314 | $25,730 | $4,700 | $21,030 |
| 2021 | $1,994 | $22,910 | $4,700 | $18,210 |
| 2020 | $2,972 | $22,910 | $4,700 | $18,210 |
| 2019 | $2,804 | $20,966 | $4,700 | $16,266 |
| 2018 | $2,808 | $20,966 | $4,700 | $16,266 |
| 2017 | $2,828 | $20,966 | $4,700 | $16,266 |
| 2016 | $2,840 | $20,966 | $4,700 | $16,266 |
| 2015 | $1,710 | $19,834 | $4,700 | $15,134 |
| 2014 | $1,691 | $19,834 | $4,700 | $15,134 |
| 2013 | -- | $19,834 | $4,700 | $15,134 |
Property History
| Date | Event | Price | Change | Sq Ft Price |
|---|---|---|---|---|
| 07/03/2025 07/03/25 | For Sale | $365,000 | +46.1% | $214 / Sq Ft |
| 10/11/2019 10/11/19 | Sold | -- | -- | -- |
| 09/11/2019 09/11/19 | Pending | -- | -- | -- |
| 08/22/2019 08/22/19 | For Sale | $249,900 | +4.6% | $147 / Sq Ft |
| 04/15/2016 04/15/16 | Sold | -- | -- | -- |
| 03/16/2016 03/16/16 | Pending | -- | -- | -- |
| 12/31/2015 12/31/15 | For Sale | $239,000 | 0.0% | $140 / Sq Ft |
| 12/29/2014 12/29/14 | For Rent | $1,900 | 0.0% | -- |
| 12/29/2014 12/29/14 | Rented | $1,900 | +5.6% | -- |
| 10/03/2014 10/03/14 | Rented | $1,800 | 0.0% | -- |
| 09/03/2014 09/03/14 | Under Contract | -- | -- | -- |
| 08/07/2014 08/07/14 | For Rent | $1,800 | 0.0% | -- |
| 09/06/2012 09/06/12 | Sold | -- | -- | -- |
| 08/07/2012 08/07/12 | Pending | -- | -- | -- |
| 02/22/2012 02/22/12 | For Sale | $213,900 | -- | $126 / Sq Ft |
Purchase History
| Date | Type | Sale Price | Title Company |
|---|---|---|---|
| Cash Sale Deed | $249,900 | Wfg National Title | |
| Deed | $224,000 | Commonwealth Land Title | |
| Interfamily Deed Transfer | -- | -- | |
| Deed | $209,900 | Platinum Title & Settlement |
Mortgage History
| Date | Status | Loan Amount | Loan Type |
|---|---|---|---|
| Open | $237,405 | New Conventional | |
| Previous Owner | $184,000 | New Conventional | |
| Previous Owner | $179,200 | New Conventional | |
| Previous Owner | $214,412 | VA |
Similar Homes in Madisonville, LA
Source: Gulf South Real Estate Information Network
MLS Number: 2510414
APN: 11197
- 236 Grand Oaks Dr
- 236 Fayedaye Dr
- 212 Fayedaye Dr
- 644 English Oak Dr
- 341 Old Place Ln
- 134 Laurel Oaks Rd
- 101 White Heron Dr
- 145 White Heron Dr
- 756 Jackson Ct
- 1731 Louisiana 22
- 1731 Hwy 22 West None
- 263 Snowy Egret Ct Unit D
- 258 Snowy Egret Ct
- 429 Katie Ct
- 164 White Heron Dr
- 228 Snowy Egret Ct
- 25A Oak Park Dr
- 167 Raiford Oaks Blvd
- 507 Mossy Oak Cir
- 169 White Heron Dr
- 63 Oak Park Dr
- 400 Brown Thrasher Loop S
- 3017 Moss Point Ln
- 24 Mary St
- 1503 Louisiana 22
- 70040 Hirson Ct
- 704 Pine Grove Loop
- 28591 Water Oak Loop
- 70341 Chambly Ct
- 69613 Taverny Ct
- 64 Rex Ave
- 600 Deer Cross Ct E Unit A
- 409 Gainesway Dr
- 309 Seabiscuit Loop N
- 13405 Seymour Meyers Blvd Unit 16
- 90 Maison Dr
- 474 Jj Ln






