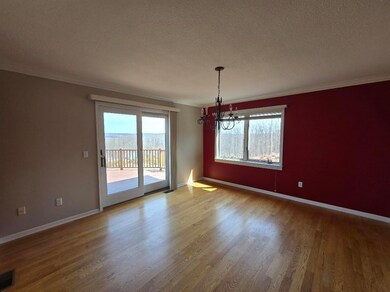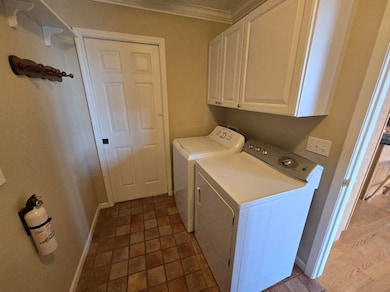
136 Lakeridge Trail Boyne City, MI 49712
Estimated payment $5,431/month
Highlights
- Water Views
- Cape Cod Architecture
- Wood Flooring
- Second Garage
- Deck
- Porch
About This Home
HUGE PRICE IMPROVEMENT! One of Boyne city's premier homes! First time ever on the market this 3 bedroom 2.5 bath home features amazing panoramic views of Lake Charlevoix from almost every room in the house. Inside you'll find a livingroom with a wall of windows overlooking the lake and a floor to ceiling fieldstone gas fireplace. The kitchen offers stainless steel appliances and granite counter tops. Also on the main floor is the laundry as well as the expansive master suite. The main floor deck is end to end with silders to it from the master as well as the dining room. Upstairs is 2 more large bedrooms and a full bath. The basement features 9 foot ceilings, a large family room with another small gas fireplace and a wet bar. Extra garage across the street for more storage too! Call today to view this gem!
Home Details
Home Type
- Single Family
Est. Annual Taxes
- $4,433
Year Built
- Built in 1999
Lot Details
- 2.5 Acre Lot
- Lot Dimensions are 754x150
- Sprinkler System
HOA Fees
- $83 Monthly HOA Fees
Parking
- 3 Car Attached Garage
- Second Garage
Home Design
- Cape Cod Architecture
- Asphalt Roof
- Vinyl Siding
Interior Spaces
- 3,546 Sq Ft Home
- 2-Story Property
- Wet Bar
- Gas Log Fireplace
- Family Room with Fireplace
- Living Room with Fireplace
- Water Views
- Natural lighting in basement
Kitchen
- Range<<rangeHoodToken>>
- <<microwave>>
- Freezer
- Dishwasher
- Kitchen Island
Flooring
- Wood
- Carpet
- Tile
Bedrooms and Bathrooms
- 3 Bedrooms | 1 Main Level Bedroom
Laundry
- Laundry on main level
- Dryer
- Washer
Outdoor Features
- Deck
- Porch
Utilities
- Forced Air Heating and Cooling System
- Heating System Uses Natural Gas
- Well
- Electric Water Heater
- Septic System
- High Speed Internet
- Phone Available
Community Details
- Lake Ridge Subdivision
Map
Home Values in the Area
Average Home Value in this Area
Tax History
| Year | Tax Paid | Tax Assessment Tax Assessment Total Assessment is a certain percentage of the fair market value that is determined by local assessors to be the total taxable value of land and additions on the property. | Land | Improvement |
|---|---|---|---|---|
| 2025 | $4,544 | $467,900 | $0 | $0 |
| 2024 | $1,925 | $407,600 | $0 | $0 |
| 2023 | $1,833 | $314,000 | $0 | $0 |
| 2022 | $1,746 | $282,100 | $0 | $0 |
| 2021 | $3,885 | $271,500 | $0 | $0 |
| 2020 | $3,930 | $261,400 | $0 | $0 |
| 2019 | $3,804 | $253,700 | $0 | $0 |
| 2018 | $3,719 | $180,000 | $0 | $0 |
| 2017 | $3,414 | $180,000 | $0 | $0 |
| 2016 | $3,415 | $180,400 | $0 | $0 |
| 2015 | $144,170 | $168,000 | $0 | $0 |
| 2014 | $144,170 | $144,500 | $0 | $0 |
| 2013 | -- | $141,900 | $0 | $0 |
Property History
| Date | Event | Price | Change | Sq Ft Price |
|---|---|---|---|---|
| 07/18/2025 07/18/25 | For Sale | $884,900 | -1.6% | $250 / Sq Ft |
| 06/20/2025 06/20/25 | Price Changed | $898,900 | -1.7% | $253 / Sq Ft |
| 05/27/2025 05/27/25 | Price Changed | $914,900 | -3.7% | $258 / Sq Ft |
| 04/18/2025 04/18/25 | For Sale | $949,900 | -- | $268 / Sq Ft |
Similar Homes in Boyne City, MI
Source: Southwestern Michigan Association of REALTORS®
MLS Number: 25016283
APN: 00603202330
- 346 Bluewater Trail
- 4098 Lake Shore Rd
- 0000 Orchard Dr
- Lot 31 Kaden Ln Unit 31
- 5052 Lake Shore Rd
- 5318 Lakeshore Rd
- 1020 Dam Rd
- 690 Anderson Rd
- 5534 Lakeshore Rd
- 3248 Glenwood Beach Dr
- 3106 Glenwood Beach Dr
- 732 Hull St
- 319 W Division St
- 314 W Division St
- 4024 Behling Rd
- 915 Robinson St Unit 2
- 601 Pleasant Ave
- 000 Pleasant Valley Rd
- 203 Ann St
- 1332 Pleasant Ave
- 301 Silver St
- 300 Front St Unit 103
- 307 Groveland St
- 530 State St Unit 530B
- 107 Esterly St Unit 2nd Floor Duplex
- 500 Erie St
- 502 Erie St
- 9045 Northstar Dr
- 1001 May St
- 1401 Crestview Dr
- 1301 Crestview Dr
- 1104 Bridge St Unit B
- 431 Beech St Unit 1
- 309 E Lake St Unit 4
- 501 Valley Ridge Dr
- 7634 Thomas St Unit B
- 2302 Lone Pine Rd
- 900 Northmeadow Dr
- 614 W Mitchell St Unit A
- 45 Fraser Blvd






