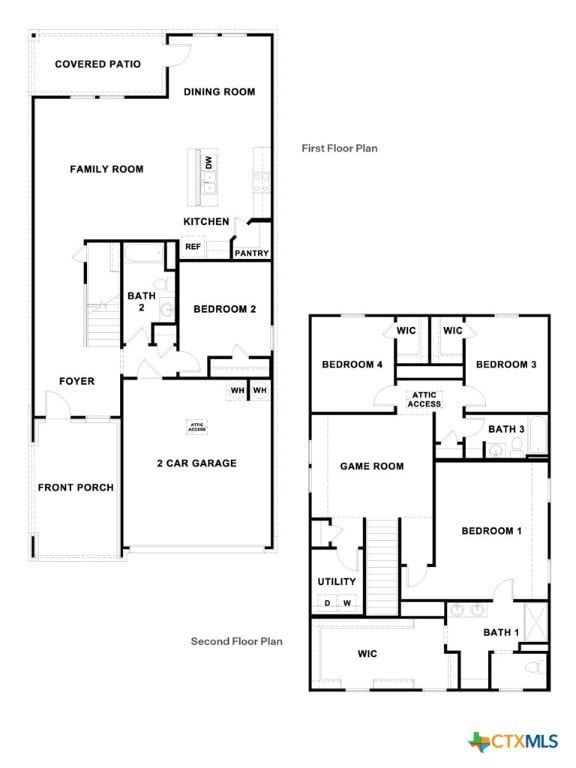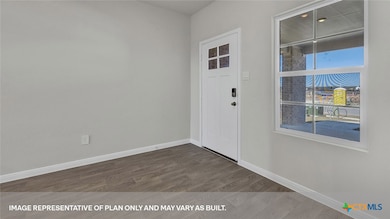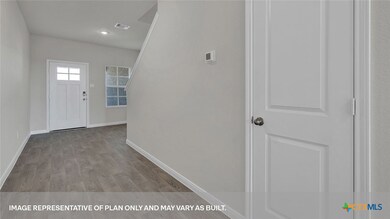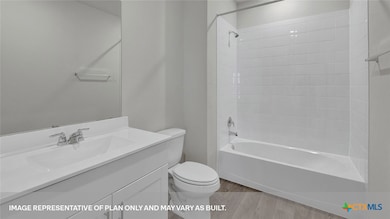
136 New Albany Ln San Marcos, TX 78666
Estimated payment $2,486/month
Highlights
- Open Floorplan
- High Ceiling
- Game Room
- Traditional Architecture
- Stone Countertops
- Covered patio or porch
About This Home
JULY ESTIMATED COMPLETION DATE. The Nicole is one of our most popular floorplans available. This two-story home offers 4 bedrooms, 3 bathrooms, a gameroom, and 2 car garage all within 2,473 square feet of comfortable living space. Our homes in Whisper South feature three-sided masonry exteriors,
Entering the home, cross the foyer and find a short hallway to the downstairs secondary bedroom and a full bathroom. Passing the staircase, continue to the living area. The family room, dining area, and kitchen are open, making entertaining and everyday living a shareable experience for family and friends. The kitchen features an island with undermount sink, quartz countertops, a corner pantry closet, 36” upper cabinets, and stainless-steel appliances, including a gas range.
Moving upstairs, you’ll enter the gameroom.. The oversized primary bedroom is tucked away from the gameroom. Stretch out and relax at the end of your day in this spacious and private ensuite. The primary bathroom features a walk-in shower, double vanity with marble counter tops, private toilet area with a door, and an enormous walk-in closet. This will be the closet of your dreams, spacious enough to add a dressing island or chaise lounge for a full luxurious experience.
The additional upstairs bedrooms and bathroom are located opposite the primary bedroom. The bedrooms feature walk in closets with wood shelving. Both secondary bathrooms include a shower/tub combination. The utility room rounds out the upstairs space, making laundry chores a breeze.
The Nicole includes vinyl flooring throughout the common areas of the home, and carpet in the bedrooms. All our new homes feature a covered back patio, full sod, irrigation system in the front and back yard, and a 6’ privacy fence around the back yard. This home includes our America’s Smart Home base package, which includes the Amazon Echo Pop, Front Doorbell, Front Door Deadbolt Lock, Home Hub, Thermostat, and Deako® Smart Switches.
Listing Agent
Dr Horton-Austin Brokerage Phone: (512) 345-4663 License #0245076 Listed on: 06/05/2025

Home Details
Home Type
- Single Family
Year Built
- Built in 2025 | Under Construction
Lot Details
- 4,879 Sq Ft Lot
- Privacy Fence
- Wood Fence
- Back Yard Fenced
HOA Fees
- $80 Monthly HOA Fees
Parking
- 2 Car Attached Garage
Home Design
- Traditional Architecture
- Brick Exterior Construction
- Slab Foundation
- Stone Veneer
- Masonry
Interior Spaces
- 2,473 Sq Ft Home
- Property has 2 Levels
- Open Floorplan
- Wired For Data
- High Ceiling
- Double Pane Windows
- Entrance Foyer
- Combination Kitchen and Dining Room
- Game Room
- Walkup Attic
Kitchen
- Open to Family Room
- Gas Range
- Plumbed For Ice Maker
- Dishwasher
- Kitchen Island
- Stone Countertops
- Disposal
Flooring
- Carpet
- Vinyl
Bedrooms and Bathrooms
- 4 Bedrooms
- Walk-In Closet
- 3 Full Bathrooms
- Double Vanity
Laundry
- Laundry Room
- Laundry on upper level
- Washer and Gas Dryer Hookup
Home Security
- Prewired Security
- Smart Home
- Smart Thermostat
- Fire and Smoke Detector
Schools
- Travis Elementary School
- Doris Miller Middle School
- San Marcos High School
Utilities
- Central Heating and Cooling System
- Heating System Uses Natural Gas
- Gas Water Heater
- High Speed Internet
Additional Features
- Covered patio or porch
- City Lot
Listing and Financial Details
- Assessor Parcel Number 136 NEW ALBANY LANE
Community Details
Overview
- Built by DR HORTON HOMES
- Whisper South Subdivision
Recreation
- Community Playground
Map
Home Values in the Area
Average Home Value in this Area
Property History
| Date | Event | Price | Change | Sq Ft Price |
|---|---|---|---|---|
| 07/02/2025 07/02/25 | Price Changed | $367,950 | -0.8% | $149 / Sq Ft |
| 06/29/2025 06/29/25 | Price Changed | $370,990 | +0.5% | $150 / Sq Ft |
| 06/05/2025 06/05/25 | For Sale | $368,990 | -- | $149 / Sq Ft |
Similar Homes in San Marcos, TX
Source: Central Texas MLS (CTXMLS)
MLS Number: 582438
- 212 New Albany Ln
- 237 New Albany Ln
- 305 New Albany Ln
- 1204 Southpoint Dr
- 245 New Albany Ln
- 2811 Harris Hill Rd
- 2705 Garden Way
- 1313 Southpoint Dr
- 320 New Albany Ln
- 312 New Albany Ln
- 440 New Albany Ln
- 448 New Albany Ln
- 429 New Albany Ln
- 441 New Albany Ln
- 120 New Albany Ln
- 109 Bethpage Dr
- 124 Ballyneal Ln
- 240 New Albany Ln
- 121 Escala Way Unit Room 1a
- 1405 Harris Hill Rd
- 172 Docile Loop
- 109 Docile Loop
- 1323 Harris Hill Rd
- 125 Solitude Dr
- 154 Solitude Dr
- 132 Callado Cir
- 148 Callado Cir
- 152 Vintage Dr
- 159 Mayacama Loop
- 702 Celebration Way
- 104 Winged Foot Ct
- 325 Escondido Cir
- 425 Escondido Cir
- 332 Escondido Cir
- 340 Escondido Cir
- 128 Roaming Rock Trail Unit 102
- 214 Escondidio






