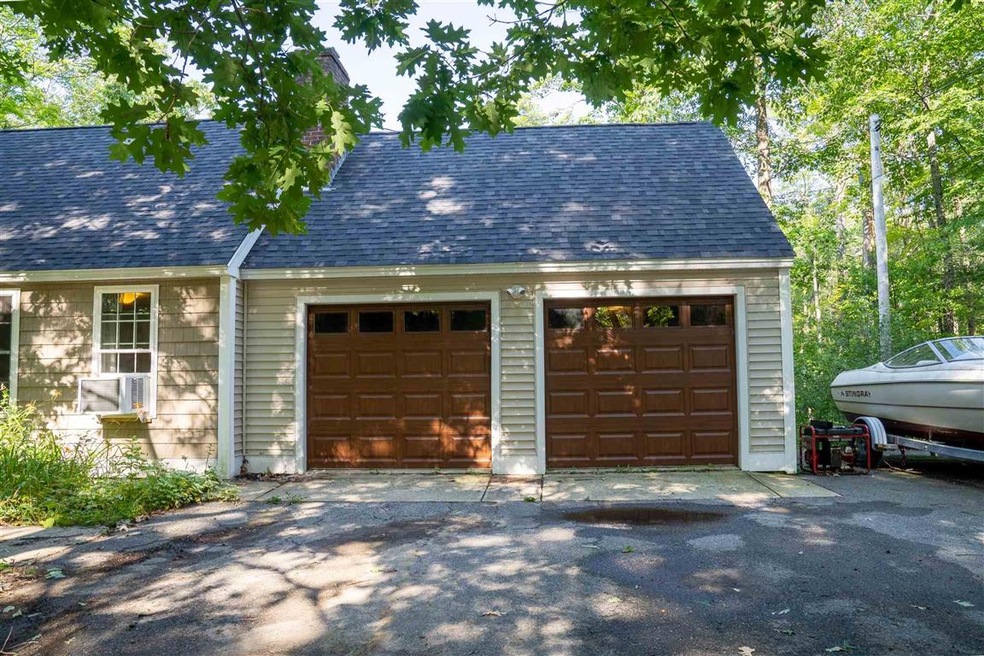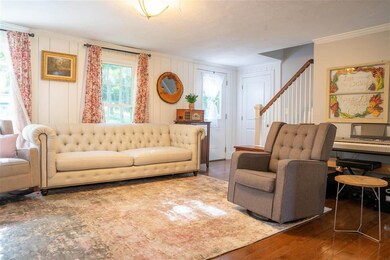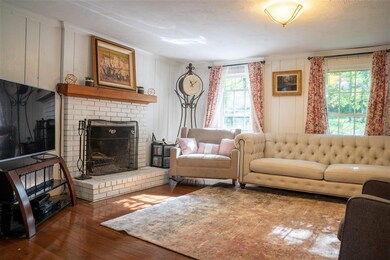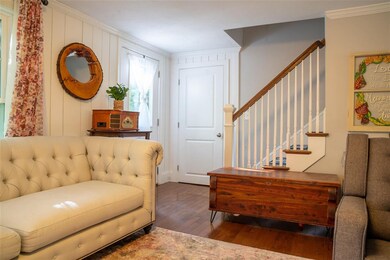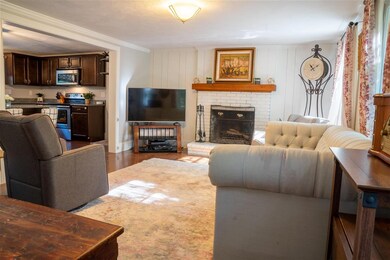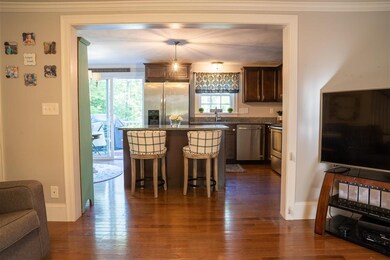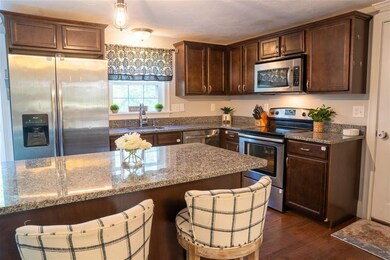
136 Proctor Rd Jaffrey, NH 03452
Highlights
- Cape Cod Architecture
- Deck
- Wooded Lot
- Countryside Views
- Secluded Lot
- Main Floor Bedroom
About This Home
As of November 2021This beautiful Cape style home, situated in a quiet, wooded setting in Jaffrey is a must see! Many tasteful updates and upgrades in this home. It offers a master bedroom suite on the first floor with full bathroom, double vanity sink, and walk in closet. First floor laundry in the half bath allows for complete single level living. The second level has two spacious bedrooms with a full bath. The kitchen boasts new granite counters and stainless steel appliances with an open concept to the living room where you can cozy up by the wood fireplace. A sliding door invites you out to the deck overlooking a nice level backyard for activities. 5.15 acres total, much of which is still wooded, providing privacy. The walk out basement with a slider to the back yard is dry and has tall ceilings. It provides great potential for finishing into a playroom, man cave, in-law space or more.
Last Agent to Sell the Property
Keller Williams Realty-Metropolitan Listed on: 07/28/2021

Home Details
Home Type
- Single Family
Est. Annual Taxes
- $8,361
Year Built
- Built in 1977
Lot Details
- 5.15 Acre Lot
- Landscaped
- Secluded Lot
- Open Lot
- Lot Sloped Up
- Wooded Lot
- Garden
- Property is zoned R1
Parking
- 2 Car Attached Garage
- Driveway
Home Design
- Cape Cod Architecture
- Concrete Foundation
- Poured Concrete
- Wood Frame Construction
- Shingle Roof
- Vinyl Siding
Interior Spaces
- 1.5-Story Property
- Wood Burning Fireplace
- Countryside Views
- Laundry on main level
Kitchen
- Electric Range
- Stove
- <<microwave>>
- Dishwasher
Bedrooms and Bathrooms
- 3 Bedrooms
- Main Floor Bedroom
- Walk-In Closet
- Bathroom on Main Level
Unfinished Basement
- Walk-Out Basement
- Interior and Exterior Basement Entry
- Basement Storage
Outdoor Features
- Deck
Utilities
- Cooling System Mounted In Outer Wall Opening
- Hot Water Heating System
- Heating System Uses Oil
- 200+ Amp Service
- Private Water Source
- Drilled Well
- Electric Water Heater
- Septic Tank
- Private Sewer
- Leach Field
- Internet Available
- Cable TV Available
Community Details
- Hiking Trails
- Trails
Listing and Financial Details
- Tax Block 15
Ownership History
Purchase Details
Home Financials for this Owner
Home Financials are based on the most recent Mortgage that was taken out on this home.Purchase Details
Home Financials for this Owner
Home Financials are based on the most recent Mortgage that was taken out on this home.Purchase Details
Home Financials for this Owner
Home Financials are based on the most recent Mortgage that was taken out on this home.Purchase Details
Purchase Details
Home Financials for this Owner
Home Financials are based on the most recent Mortgage that was taken out on this home.Similar Homes in Jaffrey, NH
Home Values in the Area
Average Home Value in this Area
Purchase History
| Date | Type | Sale Price | Title Company |
|---|---|---|---|
| Warranty Deed | $372,000 | None Available | |
| Warranty Deed | $252,333 | -- | |
| Not Resolvable | $108,500 | -- | |
| Quit Claim Deed | -- | -- | |
| Foreclosure Deed | $153,000 | -- | |
| Deed | $220,000 | -- | |
| Warranty Deed | $220,000 | -- |
Mortgage History
| Date | Status | Loan Amount | Loan Type |
|---|---|---|---|
| Previous Owner | $257,670 | VA | |
| Previous Owner | $44,000 | Unknown | |
| Previous Owner | $176,000 | Adjustable Rate Mortgage/ARM |
Property History
| Date | Event | Price | Change | Sq Ft Price |
|---|---|---|---|---|
| 11/01/2021 11/01/21 | Sold | $372,000 | -0.8% | $199 / Sq Ft |
| 09/20/2021 09/20/21 | Pending | -- | -- | -- |
| 08/20/2021 08/20/21 | For Sale | $375,000 | 0.0% | $200 / Sq Ft |
| 08/04/2021 08/04/21 | Pending | -- | -- | -- |
| 07/28/2021 07/28/21 | For Sale | $375,000 | +48.7% | $200 / Sq Ft |
| 10/28/2016 10/28/16 | Sold | $252,247 | 0.0% | $154 / Sq Ft |
| 09/22/2016 09/22/16 | Pending | -- | -- | -- |
| 09/20/2016 09/20/16 | Off Market | $252,247 | -- | -- |
| 09/02/2016 09/02/16 | For Sale | $244,900 | 0.0% | $150 / Sq Ft |
| 08/20/2016 08/20/16 | Pending | -- | -- | -- |
| 05/31/2016 05/31/16 | Price Changed | $244,900 | -2.0% | $150 / Sq Ft |
| 02/16/2016 02/16/16 | Price Changed | $250,000 | +0.4% | $153 / Sq Ft |
| 11/20/2015 11/20/15 | For Sale | $249,000 | +129.5% | $152 / Sq Ft |
| 08/03/2015 08/03/15 | Sold | $108,500 | -14.9% | $69 / Sq Ft |
| 08/03/2015 08/03/15 | Pending | -- | -- | -- |
| 10/22/2014 10/22/14 | For Sale | $127,500 | -- | $81 / Sq Ft |
Tax History Compared to Growth
Tax History
| Year | Tax Paid | Tax Assessment Tax Assessment Total Assessment is a certain percentage of the fair market value that is determined by local assessors to be the total taxable value of land and additions on the property. | Land | Improvement |
|---|---|---|---|---|
| 2024 | $8,361 | $254,900 | $59,300 | $195,600 |
| 2023 | $7,851 | $235,400 | $59,300 | $176,100 |
| 2022 | $7,079 | $228,500 | $59,300 | $169,200 |
| 2021 | $6,373 | $228,500 | $59,300 | $169,200 |
| 2020 | $5,790 | $228,500 | $59,300 | $169,200 |
| 2019 | $6,464 | $185,600 | $46,200 | $139,400 |
| 2018 | $6,124 | $185,600 | $46,200 | $139,400 |
| 2017 | $6,119 | $185,600 | $46,200 | $139,400 |
| 2016 | $6,125 | $185,600 | $46,200 | $139,400 |
| 2015 | $5,003 | $150,600 | $46,200 | $104,400 |
Agents Affiliated with this Home
-
Tom Bolduc

Seller's Agent in 2021
Tom Bolduc
Keller Williams Realty-Metropolitan
(603) 845-6345
278 Total Sales
-
Cheryl Lang
C
Buyer's Agent in 2021
Cheryl Lang
BHHS Verani Londonderry
(603) 440-8449
82 Total Sales
-
Roberta Oeser

Seller's Agent in 2016
Roberta Oeser
Charron Real Estate & Associates
(603) 491-8021
10 Total Sales
-
N
Buyer's Agent in 2016
Non Member
Non Member Office
-
Dick Thackston

Seller's Agent in 2015
Dick Thackston
R.H. Thackston & Company
(603) 313-1231
167 Total Sales
Map
Source: PrimeMLS
MLS Number: 4874677
APN: JAFF-000236-000015
- 00 Bryant Rd
- 199 Bryant Rd
- 380 North St
- 156 Bryant Rd
- 16 Colton Dr
- 236 Main St
- 39 Windy Fields Ln
- 13 Harkness Rd
- 31 Letourneau Dr
- 68 North St
- 0 Erin Ln
- 69 Main St
- 31 North St
- 70 River St
- 11 Fitch Rd
- 0 Roberts Dr Unit 24 5041429
- 0 Roberts Dr Unit 20 5041427
- 0 Roberts Dr Unit 22 5040179
- 0 Roberts Dr Unit 5 5030097
- 0 Roberts Dr Unit 26 5022625
