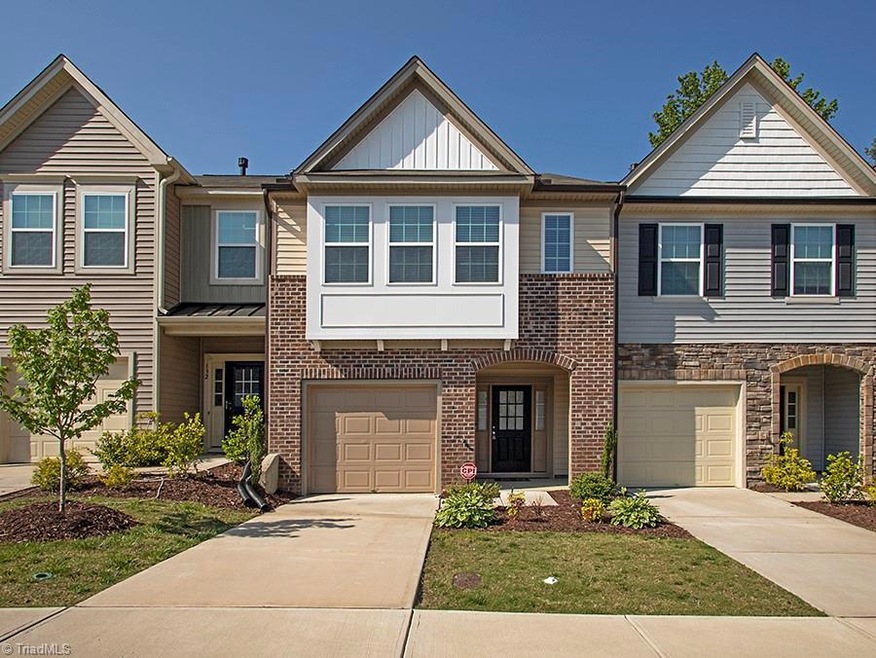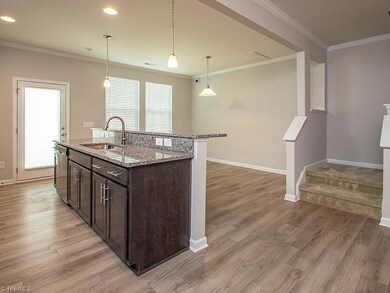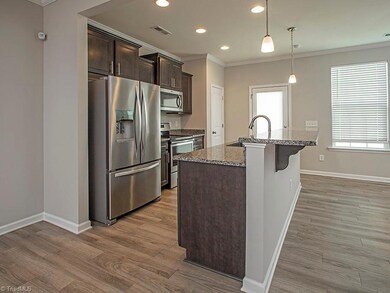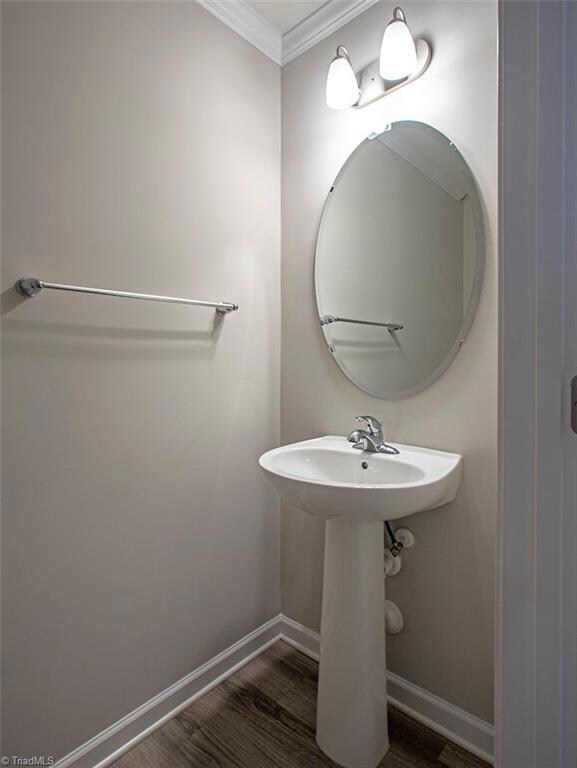
$264,500
- 3 Beds
- 2.5 Baths
- 1,679 Sq Ft
- 136 Thornhill Dr
- Burlington, NC
OPEN HOUSE SUNDAY 7/6 2:00PM - 4:00PM. Beautiful upgraded townhouse in the Mackintosh community featuring an open foyer, spacious family room, and a kitchen with dining area and a large island perfect for additional seating. Interior highlights include granite countertops, stainless steel appliances, staggered cabinets with molding, luxury LVP flooring on the main level and crown molding
Brandi Garrett Karen Bolyard Real Estate Group Brokered by eXp Realty






