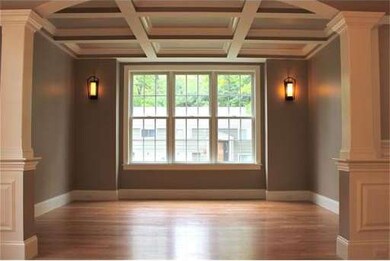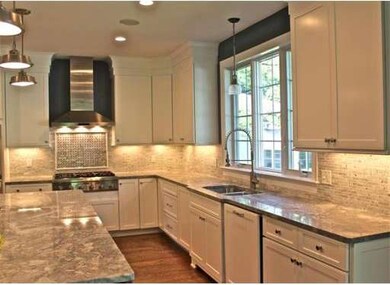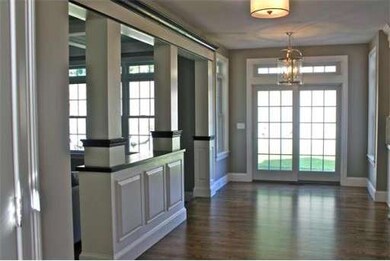
136 Tudor Rd Needham, MA 02492
About This Home
As of June 2014New construction finely built in sought after Needham location on gorgeous lot. WALK to Broadmeadow, WALK to Train. Local builder with great reputation for quality & design. 4000 SQ FT on just 2 floors- warm open concept with 5 bedrooms on the second floor and additional bedroom on 3rd. High end custom kitchen- subzero/wolf, huge island w/built in microwave. Open family room- coffered ceiling, custom fireplace, breakfast room with sliders out to private back yard. Fabulous master with huge custom closet. 4 other beds on second all w/ attached shared bath. Over-sized finished 3rd floor with over 1000 sq ft. Front photo is a rendering of actual house-Plaster complete- walk thru today. Other photos are of PAST PROJECTS. Some customization will be allowed- if customization is desired call soon, we move fast.
Last Buyer's Agent
Pamela Zelnick
Coldwell Banker Realty - Brookline License #449522778

Home Details
Home Type
Single Family
Est. Annual Taxes
$28,497
Year Built
2014
Lot Details
0
Listing Details
- Lot Description: Wooded
- Special Features: None
- Property Sub Type: Detached
- Year Built: 2014
Interior Features
- Has Basement: Yes
- Fireplaces: 1
- Primary Bathroom: Yes
- Number of Rooms: 12
- Amenities: Public Transportation, Shopping, Golf Course, Highway Access, Private School, Public School, T-Station
- Electric: 200 Amps
- Energy: Insulated Windows, Insulated Doors, Prog. Thermostat
- Flooring: Tile, Wall to Wall Carpet, Hardwood
- Insulation: Full, Fiberglass, Spray Foam
- Interior Amenities: Central Vacuum, Security System, Cable Available
- Basement: Full
- Bedroom 2: Second Floor, 13X12
- Bedroom 3: Second Floor, 12X13
- Bedroom 4: Second Floor, 14X13
- Bedroom 5: Second Floor, 15X13
- Bathroom #1: First Floor
- Bathroom #2: Second Floor
- Bathroom #3: Second Floor
- Kitchen: First Floor
- Laundry Room: Second Floor
- Living Room: First Floor, 13X12
- Master Bedroom: Second Floor, 16X19
- Master Bedroom Description: Closet/Cabinets - Custom Built, Flooring - Hardwood
- Dining Room: First Floor, 14X13
- Family Room: First Floor, 17X18
Exterior Features
- Construction: Frame
- Exterior Features: Patio, Gutters, Professional Landscaping, Sprinkler System, Screens
- Foundation: Poured Concrete
Garage/Parking
- Garage Parking: Attached
- Garage Spaces: 2
- Parking: Off-Street
- Parking Spaces: 4
Utilities
- Cooling Zones: 3
- Heat Zones: 4
- Hot Water: Propane Gas
- Utility Connections: for Gas Range, Washer Hookup, Icemaker Connection
Condo/Co-op/Association
- HOA: No
Ownership History
Purchase Details
Purchase Details
Home Financials for this Owner
Home Financials are based on the most recent Mortgage that was taken out on this home.Similar Homes in the area
Home Values in the Area
Average Home Value in this Area
Purchase History
| Date | Type | Sale Price | Title Company |
|---|---|---|---|
| Land Court Massachusetts | -- | -- | |
| Land Court Massachusetts | -- | -- | |
| Deed | $269,000 | -- |
Mortgage History
| Date | Status | Loan Amount | Loan Type |
|---|---|---|---|
| Open | $890,000 | Stand Alone Refi Refinance Of Original Loan | |
| Closed | $260,000 | Stand Alone Refi Refinance Of Original Loan | |
| Closed | $915,000 | Adjustable Rate Mortgage/ARM | |
| Closed | $100,000 | Closed End Mortgage | |
| Previous Owner | $175,700 | No Value Available | |
| Previous Owner | $191,250 | No Value Available | |
| Previous Owner | $205,000 | Purchase Money Mortgage |
Property History
| Date | Event | Price | Change | Sq Ft Price |
|---|---|---|---|---|
| 06/12/2014 06/12/14 | Sold | $1,599,000 | 0.0% | $317 / Sq Ft |
| 04/11/2014 04/11/14 | Pending | -- | -- | -- |
| 03/31/2014 03/31/14 | Off Market | $1,599,000 | -- | -- |
| 12/28/2013 12/28/13 | For Sale | $1,599,000 | +140.3% | $317 / Sq Ft |
| 05/30/2013 05/30/13 | Sold | $665,500 | +2.4% | $409 / Sq Ft |
| 04/22/2013 04/22/13 | Pending | -- | -- | -- |
| 04/20/2013 04/20/13 | For Sale | $650,000 | -- | $400 / Sq Ft |
Tax History Compared to Growth
Tax History
| Year | Tax Paid | Tax Assessment Tax Assessment Total Assessment is a certain percentage of the fair market value that is determined by local assessors to be the total taxable value of land and additions on the property. | Land | Improvement |
|---|---|---|---|---|
| 2025 | $28,497 | $2,688,400 | $800,800 | $1,887,600 |
| 2024 | $26,669 | $2,130,100 | $589,500 | $1,540,600 |
| 2023 | $23,897 | $1,832,600 | $589,500 | $1,243,100 |
| 2022 | $22,709 | $1,698,500 | $521,700 | $1,176,800 |
| 2021 | $22,131 | $1,698,500 | $521,700 | $1,176,800 |
| 2020 | $20,918 | $1,674,800 | $521,600 | $1,153,200 |
| 2019 | $19,850 | $1,602,100 | $474,200 | $1,127,900 |
| 2018 | $19,033 | $1,602,100 | $474,200 | $1,127,900 |
| 2017 | $17,408 | $1,464,100 | $474,200 | $989,900 |
| 2016 | $16,063 | $1,391,900 | $474,200 | $917,700 |
| 2015 | $15,715 | $1,391,900 | $474,200 | $917,700 |
| 2014 | $7,226 | $620,800 | $395,200 | $225,600 |
Agents Affiliated with this Home
-
Ryan Lenhart
R
Seller's Agent in 2014
Ryan Lenhart
RealEstate One Ltd.
(401) 739-0110
8 Total Sales
-
P
Buyer's Agent in 2014
Pamela Zelnick
Coldwell Banker Realty - Brookline
-
H
Seller's Agent in 2013
Harriet Lieb
Realty Consultants
Map
Source: MLS Property Information Network (MLS PIN)
MLS Number: 71618406
APN: NEED-000020-000027
- 18 Ina Rd
- 800 Greendale Ave
- 118 Grosvenor Rd
- 6 Newbury Park
- 23 Fairfax Rd
- 883 Greendale Ave
- 443 Great Plain Ave
- 54 Hawthorn Ave
- 179 Melrose Ave
- 20 Dell Ave
- 17 Kerrydale Rd
- 103 Paul Revere Rd
- 21 Stevens Rd
- 1090 Greendale Ave
- 30 Gibson St
- 343 Greendale Ave
- 153 Valley Rd
- 120 Lawton Rd
- 51 Avon Cir
- 258 Kendrick St






