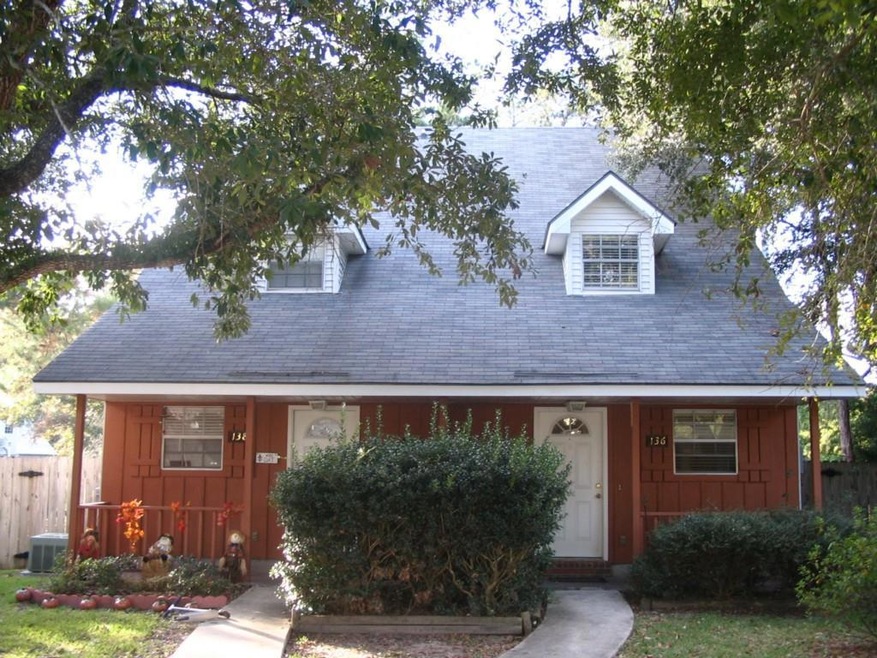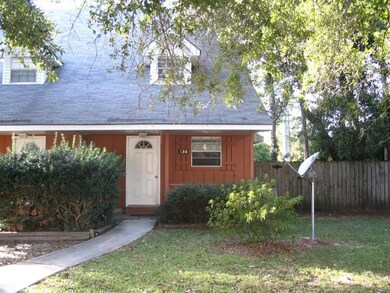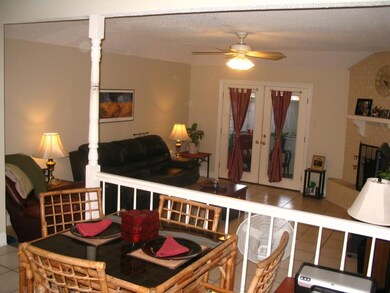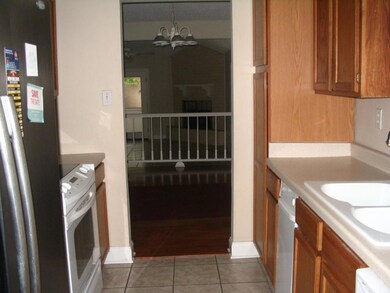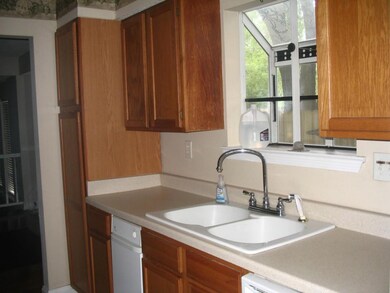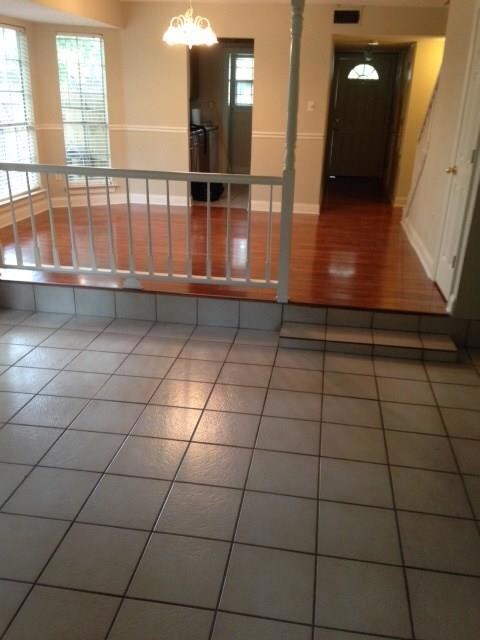
136 Village Dr Unit 136 Slidell, LA 70461
Highlights
- Clubhouse
- French Provincial Architecture
- Cathedral Ceiling
- Cypress Cove Elementary School Rated A-
- Pond
- Attic
About This Home
As of July 2019Well kept 2BR condo in Village Acadian ready for occupancy- French doors from the spacious fireplaced great room lead to a cozy screened in porch where you can enjoy your morning coffee or quiet evenings without bothersome bugs-Oversized back and side yard is fenced in with an additional fenced area for pet isolation if necessary- Easy to care tile and laminate floors down- Galley kitchen- Inside laundry room- Both bedrooms have their own bath- Plenty of closets- Roomy dining area- Complex has inground pool
Last Agent to Sell the Property
CBTEC BEAU CHENE License #000051751 Listed on: 04/09/2015

Property Details
Home Type
- Condominium
Est. Annual Taxes
- $168
Year Built
- Built in 1979
Lot Details
- Fenced
- Property is in very good condition
HOA Fees
- $180 Monthly HOA Fees
Home Design
- French Provincial Architecture
- Slab Foundation
- Shingle Roof
- Asphalt Shingled Roof
- Wood Siding
- Vinyl Siding
Interior Spaces
- 1,200 Sq Ft Home
- Property has 2 Levels
- Cathedral Ceiling
- Ceiling Fan
- Wood Burning Fireplace
- Heated Enclosed Porch
- Pull Down Stairs to Attic
- Washer and Dryer Hookup
Kitchen
- <<OvenToken>>
- Range<<rangeHoodToken>>
- <<microwave>>
- Dishwasher
- Disposal
Bedrooms and Bathrooms
- 2 Bedrooms
Home Security
Parking
- 2 Parking Spaces
- Assigned Parking
Outdoor Features
- Pond
- Screened Patio
Schools
- Www.Stpsb.Org Elementary School
Additional Features
- Outside City Limits
- Central Heating and Cooling System
Listing and Financial Details
- Home warranty included in the sale of the property
- Assessor Parcel Number 70461136VILLAGEDR
Community Details
Overview
- Association fees include common areas
- Village Acadian Subdivision
Amenities
- Common Area
- Clubhouse
Recreation
- Community Pool
Pet Policy
- Dogs and Cats Allowed
Security
- Fire and Smoke Detector
Ownership History
Purchase Details
Home Financials for this Owner
Home Financials are based on the most recent Mortgage that was taken out on this home.Purchase Details
Home Financials for this Owner
Home Financials are based on the most recent Mortgage that was taken out on this home.Similar Homes in Slidell, LA
Home Values in the Area
Average Home Value in this Area
Purchase History
| Date | Type | Sale Price | Title Company |
|---|---|---|---|
| Cash Sale Deed | $103,000 | First American Title | |
| Cash Sale Deed | $69,500 | -- |
Property History
| Date | Event | Price | Change | Sq Ft Price |
|---|---|---|---|---|
| 07/26/2019 07/26/19 | Sold | -- | -- | -- |
| 07/26/2019 07/26/19 | Sold | -- | -- | -- |
| 06/26/2019 06/26/19 | Pending | -- | -- | -- |
| 06/11/2019 06/11/19 | Pending | -- | -- | -- |
| 04/04/2019 04/04/19 | For Sale | $109,900 | 0.0% | $92 / Sq Ft |
| 04/04/2019 04/04/19 | For Sale | $109,900 | +46.5% | $92 / Sq Ft |
| 08/21/2015 08/21/15 | Sold | -- | -- | -- |
| 07/22/2015 07/22/15 | Pending | -- | -- | -- |
| 04/09/2015 04/09/15 | For Sale | $75,000 | 0.0% | $63 / Sq Ft |
| 10/15/2014 10/15/14 | Rented | $950 | 0.0% | -- |
| 09/15/2014 09/15/14 | Under Contract | -- | -- | -- |
| 09/03/2014 09/03/14 | For Rent | $950 | +2.7% | -- |
| 02/04/2012 02/04/12 | Rented | $925 | 0.0% | -- |
| 01/05/2012 01/05/12 | Under Contract | -- | -- | -- |
| 11/11/2011 11/11/11 | For Rent | $925 | -- | -- |
Tax History Compared to Growth
Tax History
| Year | Tax Paid | Tax Assessment Tax Assessment Total Assessment is a certain percentage of the fair market value that is determined by local assessors to be the total taxable value of land and additions on the property. | Land | Improvement |
|---|---|---|---|---|
| 2024 | $168 | $11,430 | $0 | $11,430 |
| 2023 | $168 | $7,252 | $0 | $7,252 |
| 2022 | $3,900 | $7,252 | $0 | $7,252 |
| 2021 | $39 | $7,252 | $0 | $7,252 |
| 2020 | $39 | $7,252 | $0 | $7,252 |
| 2019 | $965 | $6,338 | $0 | $6,338 |
| 2018 | $969 | $6,338 | $0 | $6,338 |
| 2017 | $975 | $6,338 | $0 | $6,338 |
| 2016 | $998 | $6,338 | $0 | $6,338 |
| 2015 | $39 | $6,761 | $0 | $6,761 |
| 2014 | $39 | $6,761 | $0 | $6,761 |
| 2013 | -- | $6,761 | $0 | $6,761 |
Agents Affiliated with this Home
-
DANA RESTER
D
Seller's Agent in 2019
DANA RESTER
ERA Top Agent Realty
(985) 265-7099
46 Total Sales
-
Mary Jo Doussan

Buyer's Agent in 2019
Mary Jo Doussan
RE/MAX
(985) 649-6333
75 Total Sales
-
DORIS CALDER
D
Seller's Agent in 2015
DORIS CALDER
CBTEC BEAU CHENE
3 Total Sales
-
Peggy Newcomb

Buyer's Agent in 2014
Peggy Newcomb
LATTER & BLUM (LATT14)
(985) 707-6414
131 Total Sales
Map
Source: ROAM MLS
MLS Number: 2006808
APN: 115656
- 581 S Military Rd
- 100 Barbary Dr
- 105 Belle Helene Ln
- 111 Doubloon Dr
- 126 Rue de La Paix None
- 126 Rue de la Paix
- 115 Devereux Dr
- 209 Partridge Rd
- 119 Devereux Dr
- 113 Shirmac Dr
- 0 Apple Pie Ridge Sq 10 11 14 15 Rd
- 0 Hwy 190 Hwy E
- 0 Highway 190 Hwy E
- 0 Old River Rd
- 138 Rue de la Paix
- 138 Rue de La Paix None
- 128 Rue Charlemagne
- 0 Hayes Rd
- 514 S Caleb Dr
