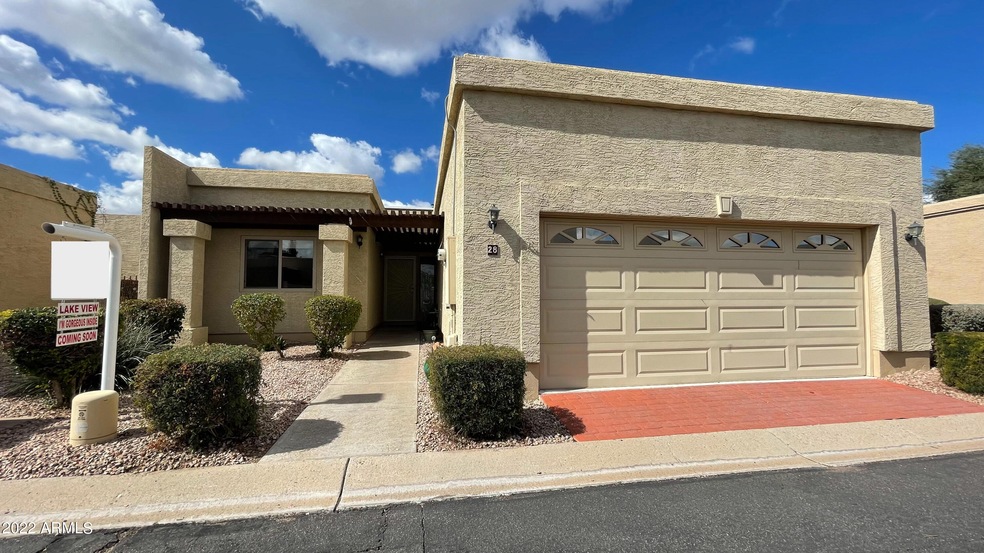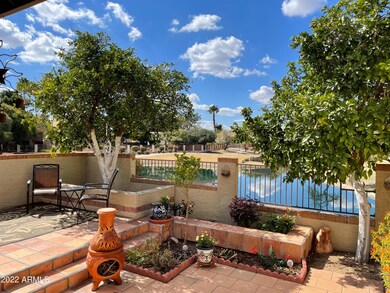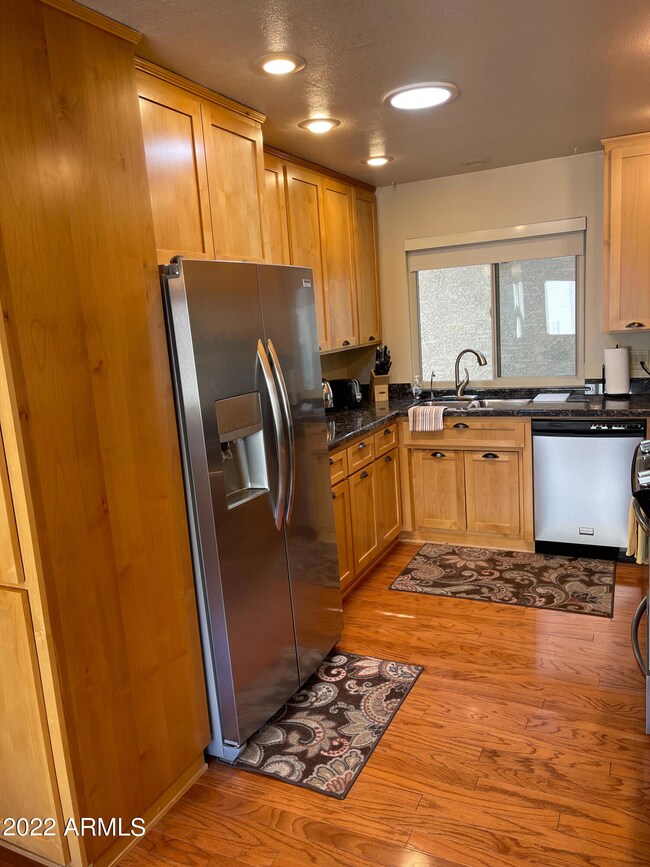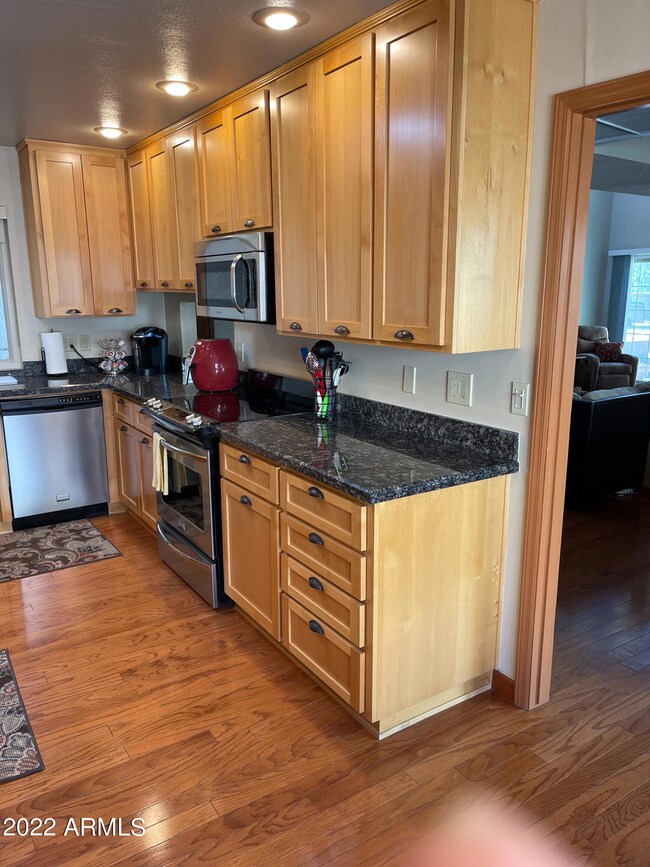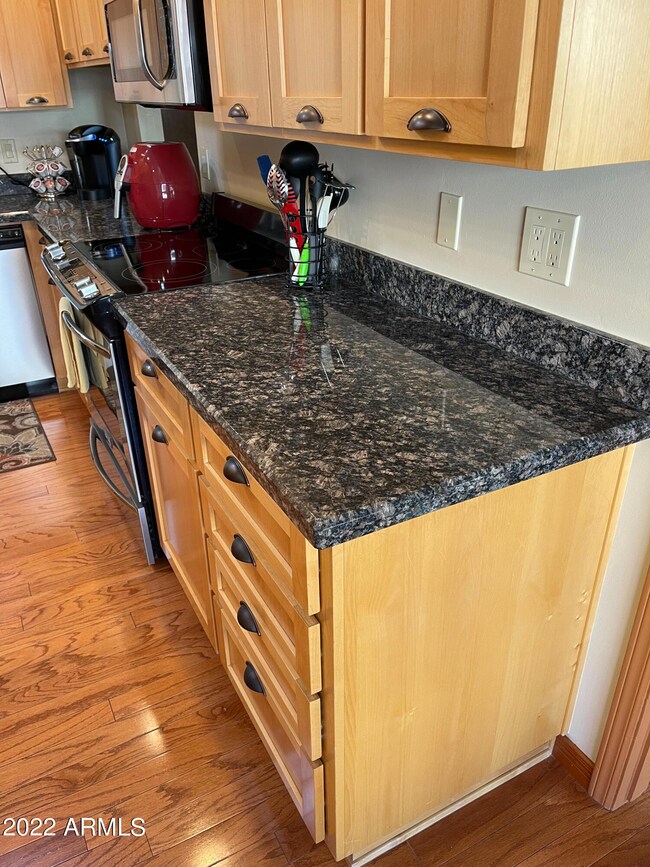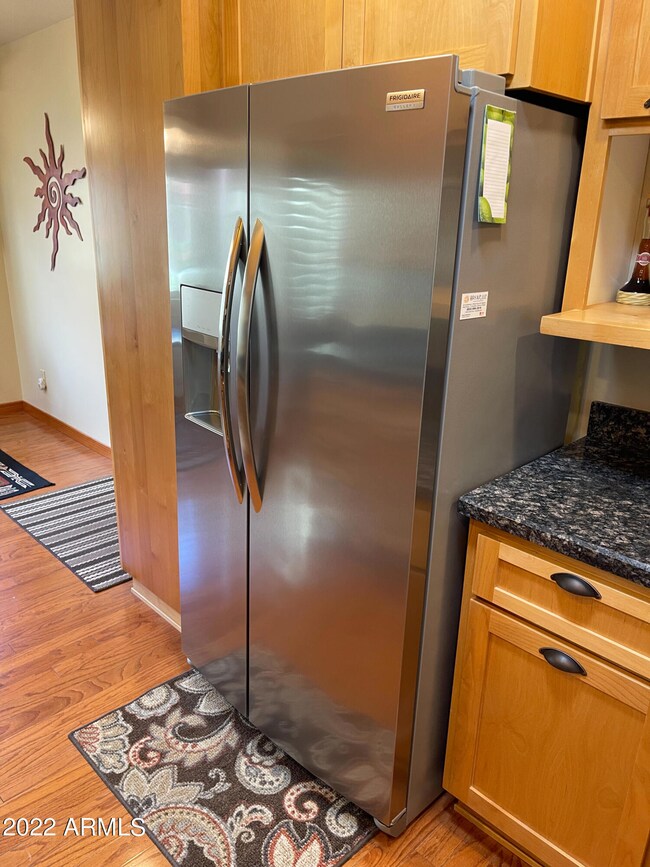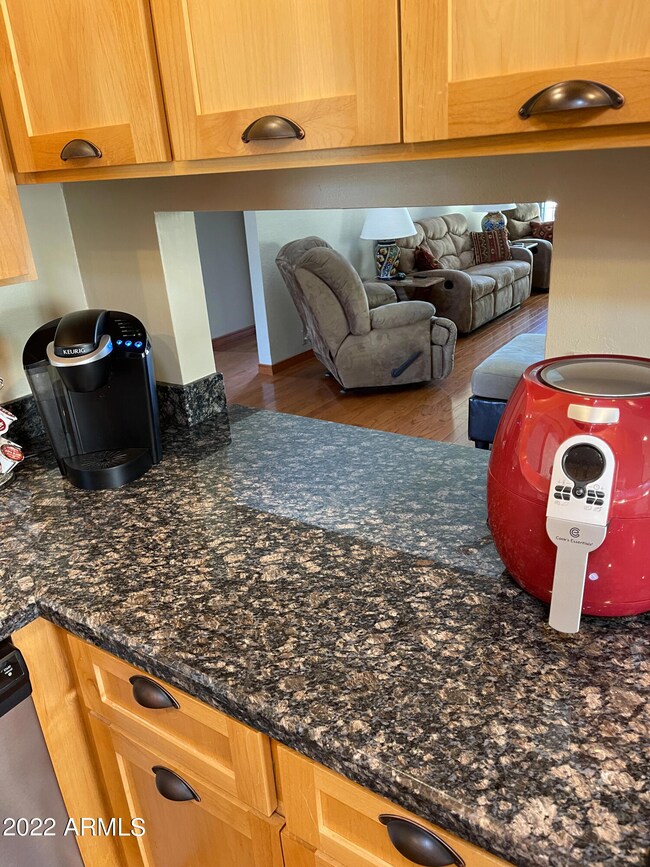
1360 E Brown Rd Unit 28 Mesa, AZ 85203
North Central Mesa NeighborhoodHighlights
- Above Ground Spa
- Waterfront
- Wood Flooring
- Macarthur Elementary School Rated A-
- Community Lake
- Santa Fe Architecture
About This Home
As of April 2022Lake View Lot! Beautiful & extensively remodeled with high end custom design. 3 BR, 2 Bath, 2 Car G. Kitchen w/custom Alder cabinets, granite counters,
SS appliances, new refrigerator (2020), wood floors in LVR/Dining, 10'ceilings in LVR with skylights. Remodeled primary bath w Jetted tub, double sinks. Remodeled hall bathroom with huge shower (2020.) Newer AC (2020), newer hot water heater (2017), split floor plan, dual pane windows, large patio with whirlpool spa (2017), mature citrus trees. W/D (2018). Water softener and RO drinking water system. Recent roof coating (2020). Patio enlarged and N side walkway added (2018.) Home can be sold furnished under a separate agreement. Get ready for wonderful gatherings on the patio, overlooking Woodridge Lake
Last Agent to Sell the Property
Peter Hudson
HomeSmart License #SA042966000 Listed on: 03/02/2022

Townhouse Details
Home Type
- Townhome
Est. Annual Taxes
- $1,553
Year Built
- Built in 1983
Lot Details
- 3,698 Sq Ft Lot
- Waterfront
- Desert faces the back of the property
- Wrought Iron Fence
- Block Wall Fence
HOA Fees
- $250 Monthly HOA Fees
Parking
- 2 Car Garage
Home Design
- Santa Fe Architecture
- Roof Updated in 2022
- Wood Frame Construction
- Foam Roof
- Stucco
Interior Spaces
- 1,742 Sq Ft Home
- 1-Story Property
- Ceiling height of 9 feet or more
- Ceiling Fan
- Skylights
- Double Pane Windows
- Low Emissivity Windows
- Living Room with Fireplace
Kitchen
- Eat-In Kitchen
- <<builtInMicrowave>>
- Granite Countertops
Flooring
- Wood
- Carpet
- Tile
Bedrooms and Bathrooms
- 3 Bedrooms
- Remodeled Bathroom
- Primary Bathroom is a Full Bathroom
- 2 Bathrooms
- Dual Vanity Sinks in Primary Bathroom
- <<bathWSpaHydroMassageTubToken>>
Outdoor Features
- Above Ground Spa
- Patio
Location
- Property is near a bus stop
Schools
- Macarthur Elementary School
- Kino Junior High School
- Mountain View High School
Utilities
- Central Air
- Heating Available
- High Speed Internet
- Cable TV Available
Listing and Financial Details
- Tax Lot 28
- Assessor Parcel Number 136-31-218
Community Details
Overview
- Association fees include sewer, ground maintenance, street maintenance, front yard maint, trash, water
- Colby Management Association, Phone Number (623) 385-7710
- La Mariposa Villas Subdivision
- Community Lake
Recreation
- Community Pool
- Bike Trail
Ownership History
Purchase Details
Home Financials for this Owner
Home Financials are based on the most recent Mortgage that was taken out on this home.Purchase Details
Home Financials for this Owner
Home Financials are based on the most recent Mortgage that was taken out on this home.Purchase Details
Purchase Details
Home Financials for this Owner
Home Financials are based on the most recent Mortgage that was taken out on this home.Purchase Details
Home Financials for this Owner
Home Financials are based on the most recent Mortgage that was taken out on this home.Purchase Details
Purchase Details
Home Financials for this Owner
Home Financials are based on the most recent Mortgage that was taken out on this home.Similar Homes in Mesa, AZ
Home Values in the Area
Average Home Value in this Area
Purchase History
| Date | Type | Sale Price | Title Company |
|---|---|---|---|
| Warranty Deed | $450,000 | American Title Services | |
| Interfamily Deed Transfer | -- | Chicago Title Agency Inc | |
| Cash Sale Deed | $219,500 | Chicago Title Agency Inc | |
| Warranty Deed | $252,500 | First American Title Ins Co | |
| Interfamily Deed Transfer | -- | Fidelity Title | |
| Interfamily Deed Transfer | -- | Fidelity National Title | |
| Interfamily Deed Transfer | -- | -- | |
| Deed | $125,000 | First American Title |
Mortgage History
| Date | Status | Loan Amount | Loan Type |
|---|---|---|---|
| Open | $340,000 | New Conventional | |
| Previous Owner | $200,000 | New Conventional | |
| Previous Owner | $200,000 | Credit Line Revolving | |
| Previous Owner | $98,000 | Purchase Money Mortgage | |
| Previous Owner | $25,000 | Credit Line Revolving | |
| Previous Owner | $100,000 | New Conventional |
Property History
| Date | Event | Price | Change | Sq Ft Price |
|---|---|---|---|---|
| 04/06/2022 04/06/22 | Sold | $450,000 | +13.9% | $258 / Sq Ft |
| 02/21/2022 02/21/22 | For Sale | $395,000 | +80.0% | $227 / Sq Ft |
| 01/30/2017 01/30/17 | Sold | $219,500 | -1.5% | $126 / Sq Ft |
| 01/09/2017 01/09/17 | Pending | -- | -- | -- |
| 12/09/2016 12/09/16 | For Sale | $222,900 | -- | $128 / Sq Ft |
Tax History Compared to Growth
Tax History
| Year | Tax Paid | Tax Assessment Tax Assessment Total Assessment is a certain percentage of the fair market value that is determined by local assessors to be the total taxable value of land and additions on the property. | Land | Improvement |
|---|---|---|---|---|
| 2025 | $1,277 | $15,832 | -- | -- |
| 2024 | $1,329 | $15,078 | -- | -- |
| 2023 | $1,329 | $29,060 | $5,810 | $23,250 |
| 2022 | $1,300 | $25,230 | $5,040 | $20,190 |
| 2021 | $1,553 | $22,320 | $4,460 | $17,860 |
| 2020 | $1,533 | $19,070 | $3,810 | $15,260 |
| 2019 | $1,432 | $16,330 | $3,260 | $13,070 |
| 2018 | $1,374 | $14,980 | $2,990 | $11,990 |
| 2017 | $1,129 | $13,530 | $2,700 | $10,830 |
| 2016 | $1,108 | $14,950 | $2,990 | $11,960 |
| 2015 | $1,047 | $13,860 | $2,770 | $11,090 |
Agents Affiliated with this Home
-
P
Seller's Agent in 2022
Peter Hudson
HomeSmart
-
Harris Koch

Buyer's Agent in 2022
Harris Koch
HomeSmart
(480) 415-8113
1 in this area
20 Total Sales
-
J
Seller's Agent in 2017
John Aubel
International Real Estate Professionals, LLC
-
P
Buyer's Agent in 2017
Peter Merten
Realty One Group
Map
Source: Arizona Regional Multiple Listing Service (ARMLS)
MLS Number: 6359067
APN: 136-31-218
- 1360 E Brown Rd Unit 9
- 1338 E Greenway Cir
- 1158 N Barkley
- 1541 E Glencove St
- 1550 N Stapley Dr Unit 95
- 1550 N Stapley Dr Unit 6
- 1550 N Stapley Dr Unit 21
- 1650 E Gary St
- 1046 E Fairfield St
- 942 E Greenway St
- 1711 E Glencove St
- 1712 E Fairfield St
- 860 E Brown Rd Unit 25
- 1744 E Huber St
- 1351 E Ellis Cir
- 1240 E Indigo St
- 818 N Terrace St
- 943 E Inca St
- 1055 E Ingram St
- 1834 E Glencove St
