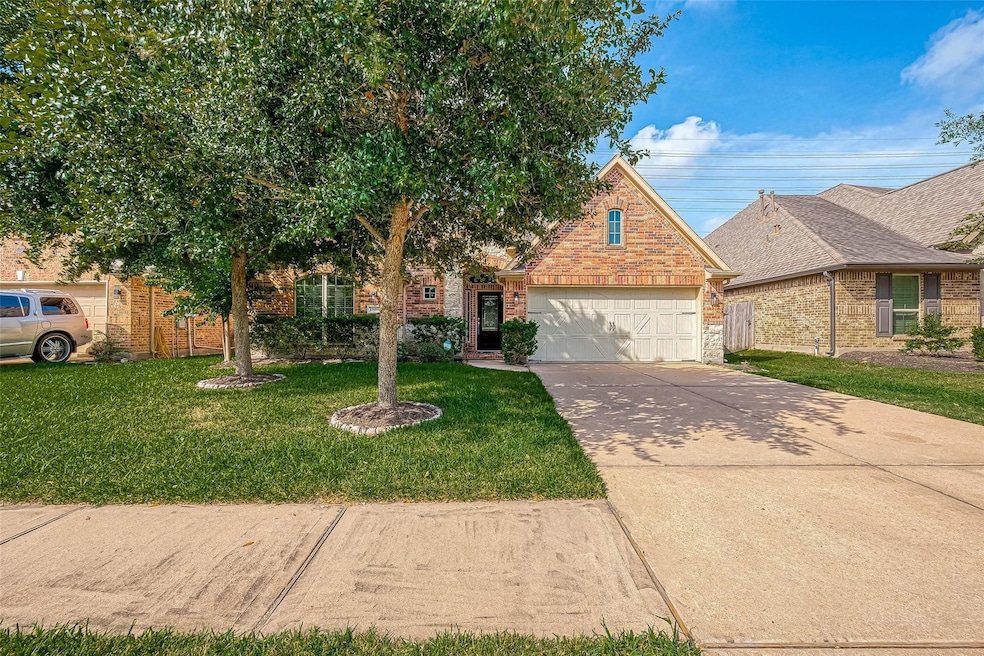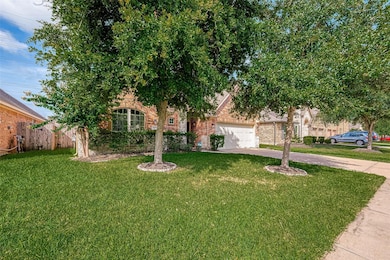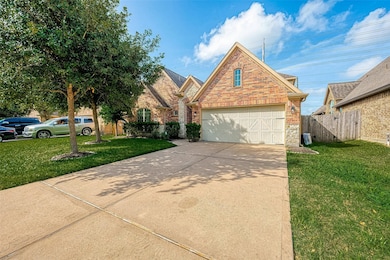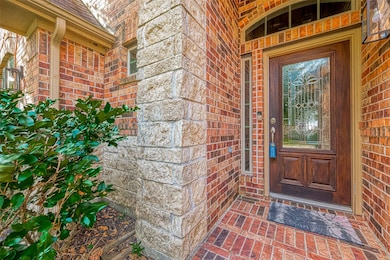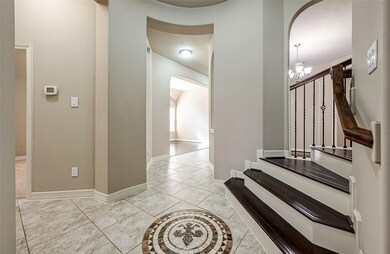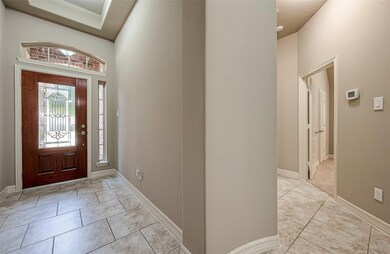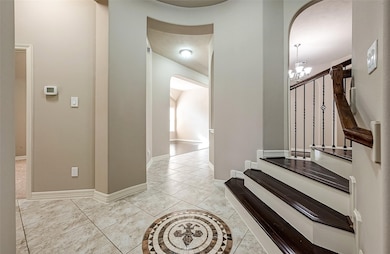13606 Mooring Pointe Dr Pearland, TX 77584
Shadow Creek Ranch NeighborhoodHighlights
- Home Theater
- Game Room
- Home Office
- Hydromassage or Jetted Bathtub
- Community Pool
- 3 Car Attached Garage
About This Home
Welcome to this beautiful, spacious home with tiled and wood flooring in major areas except bedrooms. This three-bedroom home features an exquisite Rotunda, Formal dining room, Home office/study room, and a huge living room on the first floor. There is a big Media Room and Game Room on the second floor. The kitchen has granite countertops and an attached breakfast area. Master Bathroom has "his" and "her" separate sinks, jetted tub, and separate standing shower. Home is pre-wired for Surround Sound, has covered Patio with Gas Plumbing for the Outdoor Kitchen, and much much more. All appliances, including Washer and Dryer, are included. SCHEDULE YOUR APPOINTMENT SOON TO TOUR THIS BEAUTIFUL HOME!!!
Home Details
Home Type
- Single Family
Est. Annual Taxes
- $7,181
Year Built
- Built in 2013
Lot Details
- 6,594 Sq Ft Lot
Parking
- 3 Car Attached Garage
- Tandem Garage
Interior Spaces
- 2,956 Sq Ft Home
- 1-Story Property
- Living Room
- Dining Room
- Home Theater
- Home Office
- Game Room
- Fire and Smoke Detector
Kitchen
- Dishwasher
- Disposal
Bedrooms and Bathrooms
- 3 Bedrooms
- Hydromassage or Jetted Bathtub
- Separate Shower
Laundry
- Dryer
- Washer
Schools
- Blue Ridge Elementary School
- Mcauliffe Middle School
- Willowridge High School
Utilities
- Central Heating and Cooling System
- Heating System Uses Gas
Listing and Financial Details
- Property Available on 8/1/25
- Long Term Lease
Community Details
Overview
- Shadow Creek Ranch Sf 45A Subdivision
Recreation
- Community Pool
Pet Policy
- Call for details about the types of pets allowed
- Pet Deposit Required
Map
Source: Houston Association of REALTORS®
MLS Number: 86027569
APN: 6887-45-003-0030-907
- 13705 Rainwater Dr
- 13604 Rainwater Dr
- 2102 Rolling Fog Dr
- 2100 Sorrell Ridge Ct
- 13703 Evening Wind Dr
- 2210 Pearl Bay Ct
- 2101 Cambridge Bay Dr
- 13715 Cutler Springs Ct
- FM 521
- 2211 Pearl Bay Ct
- 2106 Pearl Bay Ct
- 2107 Pearl Bay Ct
- 13619 Orchard Wind Ln
- 1927 Lily Canyon Ln
- 2214 Orchid Trace Dr
- 13422 Great Creek Dr
- 13412 Great Creek Dr
- 2314 Laurel Loch Ln
- 13402 Indigo Sands Dr
- 2401 Harbor Chase Dr
- 2107 Pearl Bay Ct
- 13809 Evening Wind Dr
- 13107 Split Creek Ln
- 13110 Rippling Creek Ln
- 13007 Balsam Lake Ct
- 13206 Indigo Creek Ln
- 2621 Sweet Wind Dr
- 1930 Kingsley Dr
- 2310 Megellan Point Ln
- 12900 Shadow Creek Pkwy
- 1930 Kingsley Dr Unit 14215
- 1930 Kingsley Dr Unit 13107
- 1930 Kingsley Dr Unit 6103
- 1930 Kingsley Dr Unit 14203
- 1930 Kingsley Dr Unit 2214
- 1930 Kingsley Dr Unit 14103
- 1930 Kingsley Dr Unit 2301
- 1930 Kingsley Dr Unit 12103
- 2301 Shadow Canyon Ct
- 2510 Shady Falls Ln
