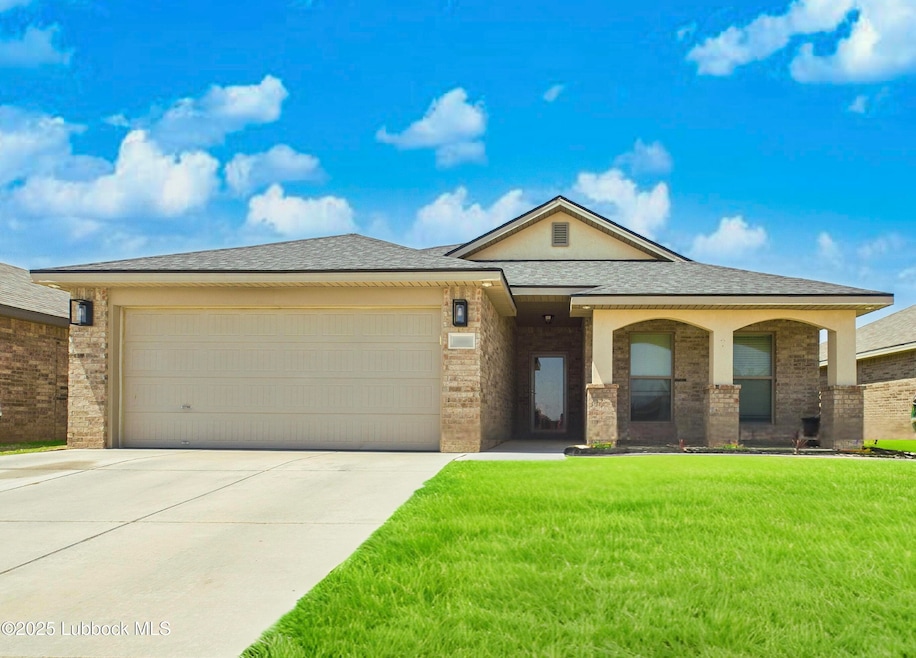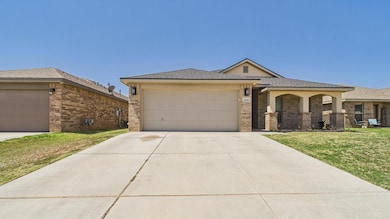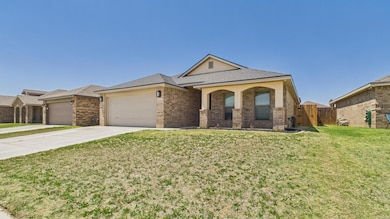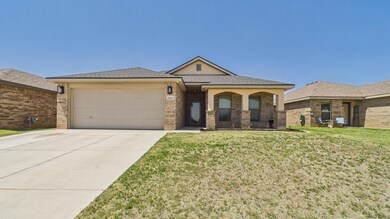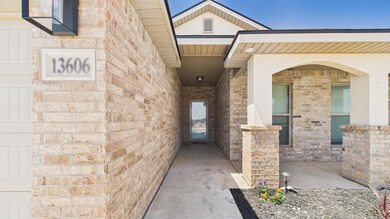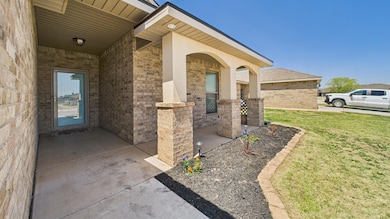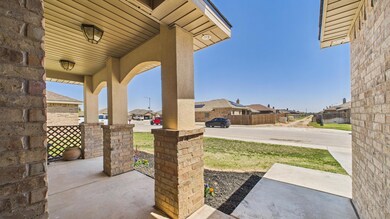
13606 Vernon Ave Lubbock, TX 79423
Estimated payment $2,022/month
Highlights
- Traditional Architecture
- No HOA
- Front Porch
- Lubbock-Cooper South Elementary School Rated A
- Fireplace
- 2 Car Attached Garage
About This Home
Step inside this gorgeous 3-bedroom, 2-bathroom home in the highly desirable Bell Farms community that will have you feeling like "kind of a big deal!" Offering an open, airy layout with stunning upgraded wood-look ceramic flooring, this home is as stylish as it is functional. The kitchen is a true highlight, featuring beautiful granite countertops and a spacious pantry — perfect for those everyday "meatloaf emergencies!" The open living area offers the perfect place for gathering with family and friends... maybe even a little jazz flute performance! The master suite is a dream, complete with a large walk-in closet that ", of course, connects directly to the laundry room, well, because "science." Two additional bedrooms offer flexibility for guests, an office, or whatever fits your lifestyle... maybe a drum set? Out back, the large backyard is ready for summer BBQs, games of catch, and endless fun — think "Catalina Wine Mixer" vibes. Located within the highly sought-after Cooper ISD and move-in ready, this home is everything you've been waiting for. Don't wait — call the listing agent today to schedule your private tour and "you stay classy, Bell Farms!"
Home Details
Home Type
- Single Family
Est. Annual Taxes
- $5,989
Year Built
- Built in 2017
Lot Details
- 5,600 Sq Ft Lot
- Wood Fence
- Back Yard Fenced
Parking
- 2 Car Attached Garage
Home Design
- Traditional Architecture
- Brick Exterior Construction
- Slab Foundation
- Composition Roof
- Stucco
Interior Spaces
- 2,054 Sq Ft Home
- Fireplace
- Awning
- Window Treatments
- Living Room
Kitchen
- Breakfast Bar
- <<microwave>>
- Dishwasher
Flooring
- Carpet
- Tile
Bedrooms and Bathrooms
- 3 Bedrooms
- En-Suite Bathroom
- 2 Full Bathrooms
- Double Vanity
Outdoor Features
- Patio
- Front Porch
Utilities
- Central Heating and Cooling System
Community Details
- No Home Owners Association
Listing and Financial Details
- Assessor Parcel Number R329247
Map
Home Values in the Area
Average Home Value in this Area
Tax History
| Year | Tax Paid | Tax Assessment Tax Assessment Total Assessment is a certain percentage of the fair market value that is determined by local assessors to be the total taxable value of land and additions on the property. | Land | Improvement |
|---|---|---|---|---|
| 2024 | $5,989 | $272,928 | $22,400 | $250,528 |
| 2023 | $6,049 | $271,974 | $22,400 | $249,574 |
| 2022 | $5,823 | $241,917 | $22,400 | $219,517 |
| 2021 | $5,199 | $206,077 | $19,600 | $186,477 |
| 2020 | $4,571 | $184,358 | $19,600 | $164,758 |
| 2019 | $4,274 | $167,598 | $19,600 | $147,998 |
| 2018 | $4,279 | $167,598 | $19,600 | $147,998 |
| 2017 | $501 | $19,600 | $19,600 | $0 |
Property History
| Date | Event | Price | Change | Sq Ft Price |
|---|---|---|---|---|
| 04/26/2025 04/26/25 | For Sale | $275,000 | -- | $134 / Sq Ft |
Purchase History
| Date | Type | Sale Price | Title Company |
|---|---|---|---|
| Vendors Lien | -- | Service Title | |
| Special Warranty Deed | $169,235 | Title One |
Mortgage History
| Date | Status | Loan Amount | Loan Type |
|---|---|---|---|
| Open | $246,013 | FHA | |
| Previous Owner | $172,197 | FHA |
Similar Homes in Lubbock, TX
Source: Lubbock Association of REALTORS®
MLS Number: 202553767
APN: R329247
