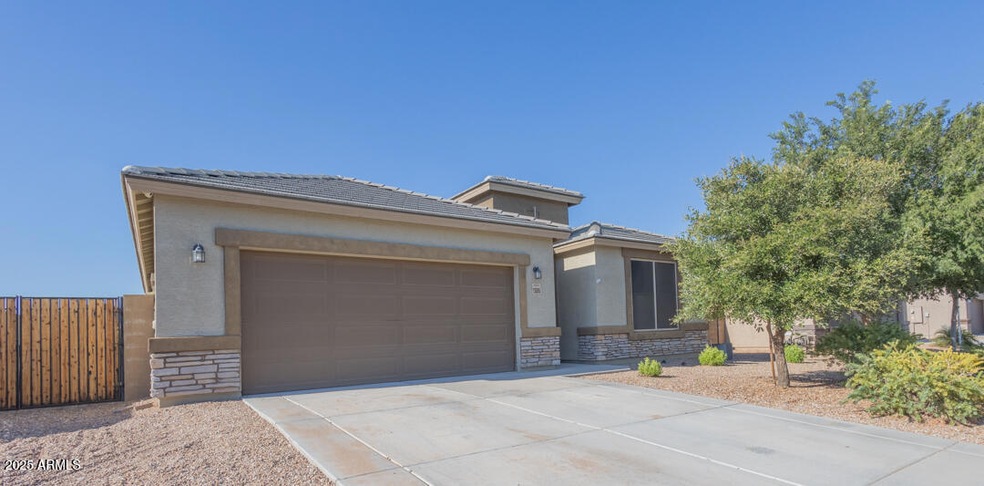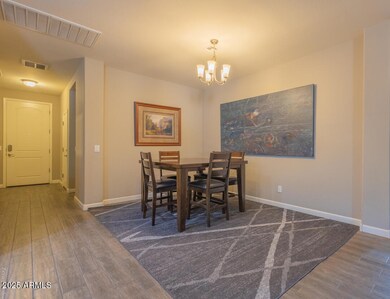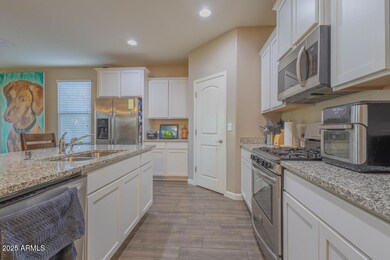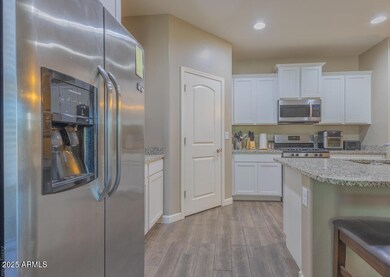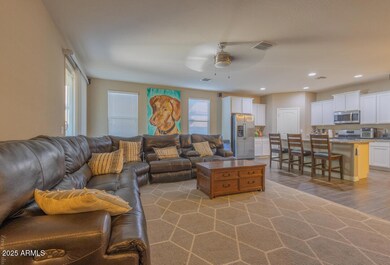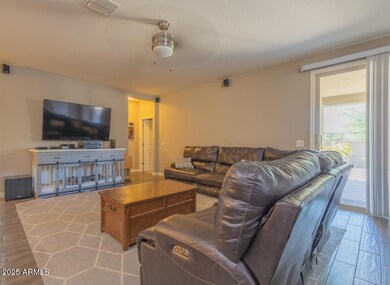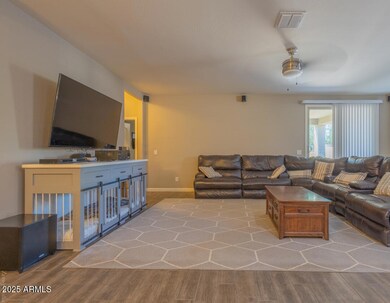
13606 W Desert Moon Way Peoria, AZ 85383
Highlights
- Granite Countertops
- Eat-In Kitchen
- Dual Vanity Sinks in Primary Bathroom
- Lake Pleasant Elementary School Rated A-
- Double Pane Windows
- Patio
About This Home
As of May 2025Welcome home to where comfort meets convenience in this delightful 5 bed, 3 bath home. Perfectly designed for entertaining, the spacious living areas flow effortlessly from the inviting entryway to the cozy dining area and well-appointed kitchen, complete with modern appliances and ample storage. Natural light fills each room, enhancing the warm atmosphere throughout. The bedrooms offer peaceful retreats, with the master bedroom featuring an en-suite bathroom for added privacy. Outside, a landscaped backyard provides a serene backdrop for outdoor gatherings or relaxing afternoons. Situated close to local amenities, residents enjoy easy access to shopping, dining, and recreational activities, making it an ideal location for both relaxation and entertainment.
Last Agent to Sell the Property
My Home Group Real Estate License #SA647700000 Listed on: 01/01/2025

Home Details
Home Type
- Single Family
Est. Annual Taxes
- $2,620
Year Built
- Built in 2017
Lot Details
- 6,900 Sq Ft Lot
- Desert faces the front of the property
- Block Wall Fence
- Artificial Turf
- Front Yard Sprinklers
HOA Fees
- $55 Monthly HOA Fees
Parking
- 2 Car Garage
Home Design
- Wood Frame Construction
- Tile Roof
- Stone Exterior Construction
- Stucco
Interior Spaces
- 2,245 Sq Ft Home
- 1-Story Property
- Ceiling height of 9 feet or more
- Ceiling Fan
- Double Pane Windows
Kitchen
- Eat-In Kitchen
- Gas Cooktop
- Granite Countertops
Flooring
- Carpet
- Tile
Bedrooms and Bathrooms
- 5 Bedrooms
- Primary Bathroom is a Full Bathroom
- 3 Bathrooms
- Dual Vanity Sinks in Primary Bathroom
- Bathtub With Separate Shower Stall
Outdoor Features
- Patio
Schools
- Peoria Elementary School
- Peoria High Middle School
- Peoria High School
Utilities
- Central Air
- Heating Available
- High Speed Internet
- Cable TV Available
Community Details
- Association fees include no fees
- Rancho Cabrillo Association
- Built by D R Horton
- Rancho Cabrillo Parcel B Subdivision
Listing and Financial Details
- Tax Lot 57
- Assessor Parcel Number 503-54-250
Ownership History
Purchase Details
Home Financials for this Owner
Home Financials are based on the most recent Mortgage that was taken out on this home.Purchase Details
Purchase Details
Similar Homes in the area
Home Values in the Area
Average Home Value in this Area
Purchase History
| Date | Type | Sale Price | Title Company |
|---|---|---|---|
| Warranty Deed | $508,250 | Old Republic Title Agency | |
| Special Warranty Deed | $276,625 | Dhi Title Agency | |
| Cash Sale Deed | $12,109,500 | Thomas Title & Escrow |
Property History
| Date | Event | Price | Change | Sq Ft Price |
|---|---|---|---|---|
| 07/16/2025 07/16/25 | For Rent | $2,400 | 0.0% | -- |
| 05/29/2025 05/29/25 | Sold | $508,250 | -1.3% | $226 / Sq Ft |
| 05/02/2025 05/02/25 | Price Changed | $514,999 | -0.5% | $229 / Sq Ft |
| 04/04/2025 04/04/25 | Price Changed | $517,500 | -0.2% | $231 / Sq Ft |
| 03/20/2025 03/20/25 | Price Changed | $518,500 | -0.1% | $231 / Sq Ft |
| 03/07/2025 03/07/25 | Price Changed | $519,000 | -0.1% | $231 / Sq Ft |
| 02/12/2025 02/12/25 | Price Changed | $519,500 | -0.1% | $231 / Sq Ft |
| 01/01/2025 01/01/25 | For Sale | $520,000 | -- | $232 / Sq Ft |
Tax History Compared to Growth
Tax History
| Year | Tax Paid | Tax Assessment Tax Assessment Total Assessment is a certain percentage of the fair market value that is determined by local assessors to be the total taxable value of land and additions on the property. | Land | Improvement |
|---|---|---|---|---|
| 2025 | $2,620 | $23,430 | -- | -- |
| 2024 | $2,576 | $22,314 | -- | -- |
| 2023 | $2,576 | $35,930 | $7,180 | $28,750 |
| 2022 | $2,470 | $28,910 | $5,780 | $23,130 |
| 2021 | $2,528 | $27,310 | $5,460 | $21,850 |
| 2020 | $2,529 | $25,230 | $5,040 | $20,190 |
| 2019 | $2,545 | $24,220 | $4,840 | $19,380 |
| 2018 | $2,440 | $7,680 | $7,680 | $0 |
| 2017 | $488 | $3,915 | $3,915 | $0 |
| 2016 | $470 | $3,780 | $3,780 | $0 |
| 2015 | $492 | $3,728 | $3,728 | $0 |
Agents Affiliated with this Home
-
Simon Bowen

Seller's Agent in 2025
Simon Bowen
Denali Real Estate, LLC
(480) 626-4062
8 Total Sales
-
Brenda Donnelly

Seller's Agent in 2025
Brenda Donnelly
My Home Group Real Estate
(480) 201-7535
41 Total Sales
-
Adam Lewis
A
Seller Co-Listing Agent in 2025
Adam Lewis
My Home Group Real Estate
(480) 685-2760
10 Total Sales
-
Lisa Ritchie

Buyer's Agent in 2025
Lisa Ritchie
Realty One Group
(480) 777-4500
76 Total Sales
Map
Source: Arizona Regional Multiple Listing Service (ARMLS)
MLS Number: 6799099
APN: 503-54-250
- 13612 W Desert Moon Way
- 13603 W Remuda Dr
- 13529 W Remuda Dr
- 13549 W Paso Trail
- 13523 W Remuda Dr
- 13554 W Paso Trail
- 13657 W Paso Trail
- 13554 W Briles Rd
- 13670 W Briles Rd
- 13806 W Remuda Dr
- 13811 W Paso Trail
- 25930 N Thornhill Dr
- 14800 W Lariat Ln
- 26428 N Thornhill Dr
- 13411 W Lariat Ln
- 13341 W Yearling Rd
- 13307 W Paso Trail
- 25838 N Langley Dr
- 13406 W Rowel Rd
- 13619 W Hackamore Dr
